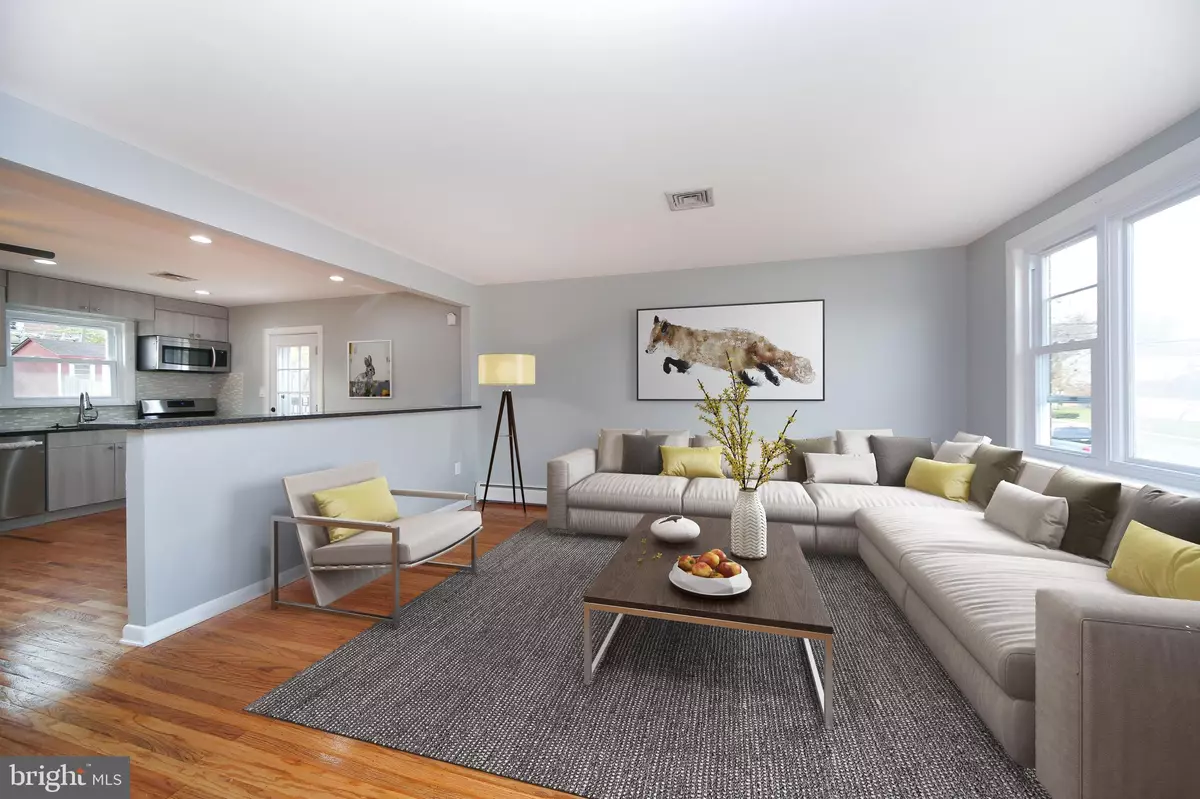$380,000
$389,900
2.5%For more information regarding the value of a property, please contact us for a free consultation.
209 W BEIDLER RD King Of Prussia, PA 19406
4 Beds
3 Baths
2,610 SqFt
Key Details
Sold Price $380,000
Property Type Single Family Home
Sub Type Detached
Listing Status Sold
Purchase Type For Sale
Square Footage 2,610 sqft
Price per Sqft $145
Subdivision Sweet Briar
MLS Listing ID PAMC630042
Sold Date 02/07/20
Style Bi-level
Bedrooms 4
Full Baths 2
Half Baths 1
HOA Y/N N
Abv Grd Liv Area 1,950
Originating Board BRIGHT
Year Built 1966
Annual Tax Amount $3,729
Tax Year 2020
Lot Size 8,100 Sqft
Acres 0.19
Lot Dimensions 68.00 x 0.00
Property Description
Be in your NEW home for the HOLIDAYS!!! Move right in to this fabulous RENO!!! Featuring a modern Open Floor Plan on the Main level boasting a NEW Kitchen equipped with a Stainless appliance package , including Gas 5 Burner Range, Built-in Microwave, Dishwasher and Dual Door Refrigerator PLUS Granite Counter tops and Breakfast Bar, Plenty of Cabinetry storage! The spacious Dining Area opens to an Expansive Living Room accented by beautifully refurbished Hardwood Flooring. Completing the Main level are 3 Bedroom and a gorgeous Tiled Hall Bath PLUS an additional updated Half Bath off Main Bedroom. On the bright and airy Lower Level, which is highlighted by ceramic Wood Grain tile floors, is a Family Room, 4th Bedroom, 2nd Full Bath with NEW Fixtures, and a multi-purpose Bonus Room perfect to house your In-Home Gym. The Laundry closet AND 2nd Kitchen perfect for entertaining, also with NEW Stainless Appliances finish the lower level of this home . Whether you are entertaining indoors or enjoying the large rear yard with patio this home has it all! NEW Expanded Concrete Driveway leads to an attached Garage. Gas Heat and Central Air.... a MUST See!!!
Location
State PA
County Montgomery
Area Upper Merion Twp (10658)
Zoning UR
Rooms
Other Rooms Living Room, Bedroom 4, Kitchen, Family Room, Laundry, Other
Basement Fully Finished, Side Entrance
Main Level Bedrooms 3
Interior
Interior Features Floor Plan - Open, Kitchen - Island, Recessed Lighting, Upgraded Countertops, 2nd Kitchen
Heating Baseboard - Hot Water
Cooling Central A/C
Flooring Hardwood, Carpet, Ceramic Tile
Equipment Built-In Microwave, Built-In Range, Dishwasher, Stainless Steel Appliances, Refrigerator, Dual Flush Toilets
Fireplace N
Window Features Vinyl Clad
Appliance Built-In Microwave, Built-In Range, Dishwasher, Stainless Steel Appliances, Refrigerator, Dual Flush Toilets
Heat Source Natural Gas
Laundry Hookup
Exterior
Parking Features Garage - Front Entry
Garage Spaces 3.0
Water Access N
Roof Type Shingle
Accessibility None
Attached Garage 1
Total Parking Spaces 3
Garage Y
Building
Story 2
Sewer Public Sewer
Water Public
Architectural Style Bi-level
Level or Stories 2
Additional Building Above Grade, Below Grade
New Construction N
Schools
School District Upper Merion Area
Others
Senior Community No
Tax ID 58-00-01219-001
Ownership Fee Simple
SqFt Source Assessor
Special Listing Condition Standard
Read Less
Want to know what your home might be worth? Contact us for a FREE valuation!

Our team is ready to help you sell your home for the highest possible price ASAP

Bought with Elizabeth Kagan • BHHS Fox & Roach-Malvern
GET MORE INFORMATION






