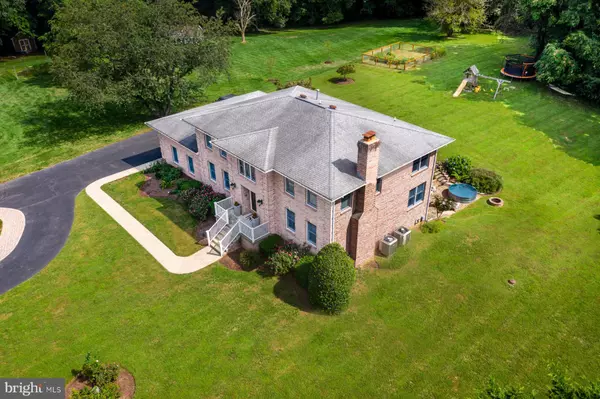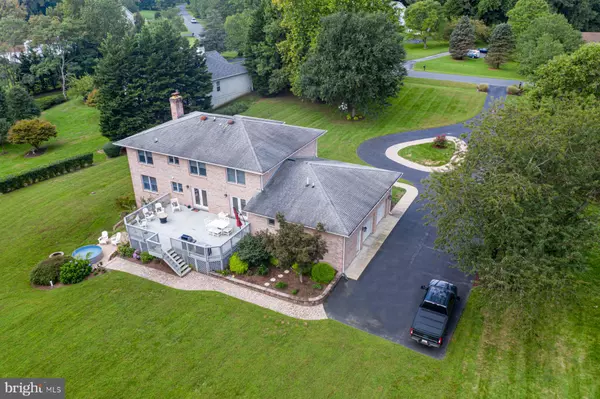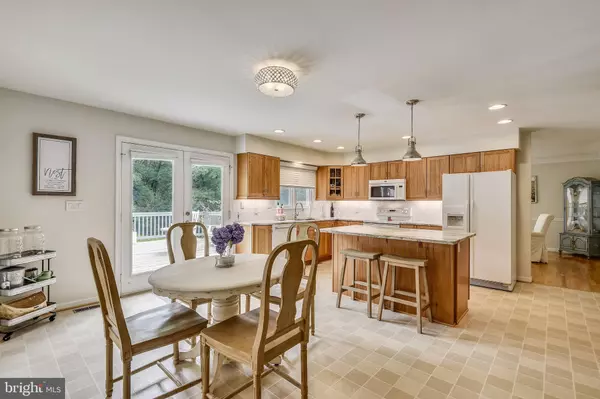$630,000
$630,000
For more information regarding the value of a property, please contact us for a free consultation.
6425 MEADOWLARK DR Dunkirk, MD 20754
5 Beds
5 Baths
4,390 SqFt
Key Details
Sold Price $630,000
Property Type Single Family Home
Sub Type Detached
Listing Status Sold
Purchase Type For Sale
Square Footage 4,390 sqft
Price per Sqft $143
Subdivision Tall Oaks
MLS Listing ID MDAA447420
Sold Date 11/09/20
Style Colonial
Bedrooms 5
Full Baths 2
Half Baths 3
HOA Fees $16/ann
HOA Y/N Y
Abv Grd Liv Area 3,684
Originating Board BRIGHT
Year Built 2000
Annual Tax Amount $7,115
Tax Year 2019
Lot Size 2.000 Acres
Acres 2.0
Property Description
Exquisite all brick colonial with over 4,300 sq.ft. of living area. Home is located on 2 usable acres in sought after community of "Tall Oaks". You will love the generous size kitchen with new granite counters, large center island is perfect for entertaining, wall oven, new light fixtures, eat in kitchen with breakfast nook, main level office, formal living/dining room with hardwood floors, gas fireplace, large family room. Large deck overlooking level rear yard. Upper level offers all five bedrooms that are all generous in size. Owner suite with separate sitting room is perfect for relaxing with your favorite book. Owners bath with jacuzzi tub, double vanity & separate shower. Completely finished lower level with brick wall fireplace, granite wet bar, sliders lead to brick patio area. Conveniently located to local marina's on the Chesapeake Bay, but yet 45 minutes to D.C., 25 minutes to Annapolis. Come and enjoy what Southern Anne Arundel County has to offer.
Location
State MD
County Anne Arundel
Zoning RA
Rooms
Other Rooms Sitting Room, Office
Basement Fully Finished, Heated, Improved, Interior Access, Outside Entrance, Rear Entrance, Walkout Level
Interior
Interior Features 2nd Kitchen, Breakfast Area, Carpet, Ceiling Fan(s), Attic, Chair Railings, Crown Moldings, Dining Area, Family Room Off Kitchen, Floor Plan - Open, Formal/Separate Dining Room, Kitchen - Eat-In, Kitchen - Island, Kitchen - Table Space, Pantry, Recessed Lighting, Upgraded Countertops, Walk-in Closet(s), Water Treat System, WhirlPool/HotTub, Window Treatments, Wood Floors
Hot Water Electric
Heating Heat Pump(s), Heat Pump - Gas BackUp, Zoned
Cooling Central A/C
Flooring Hardwood, Carpet, Tile/Brick
Fireplaces Number 2
Fireplaces Type Brick, Gas/Propane, Wood
Equipment Built-In Microwave, Dishwasher, Dryer, Icemaker, Oven - Wall, Refrigerator, Stove, Washer, Water Conditioner - Owned, Water Heater
Fireplace Y
Appliance Built-In Microwave, Dishwasher, Dryer, Icemaker, Oven - Wall, Refrigerator, Stove, Washer, Water Conditioner - Owned, Water Heater
Heat Source Electric, Propane - Owned
Laundry Main Floor
Exterior
Parking Features Garage - Side Entry, Additional Storage Area, Garage Door Opener, Inside Access
Garage Spaces 12.0
Water Access N
Accessibility None
Attached Garage 2
Total Parking Spaces 12
Garage Y
Building
Lot Description Level
Story 3
Sewer Community Septic Tank, Private Septic Tank
Water Well
Architectural Style Colonial
Level or Stories 3
Additional Building Above Grade, Below Grade
New Construction N
Schools
Elementary Schools Traceys
Middle Schools Southern
High Schools Southern
School District Anne Arundel County Public Schools
Others
HOA Fee Include Common Area Maintenance
Senior Community No
Tax ID 020873590036296
Ownership Fee Simple
SqFt Source Assessor
Acceptable Financing Cash, Conventional, FHA, USDA, VA
Listing Terms Cash, Conventional, FHA, USDA, VA
Financing Cash,Conventional,FHA,USDA,VA
Special Listing Condition Standard
Read Less
Want to know what your home might be worth? Contact us for a FREE valuation!

Our team is ready to help you sell your home for the highest possible price ASAP

Bought with Greg Cocimano • RE/MAX 100
GET MORE INFORMATION






