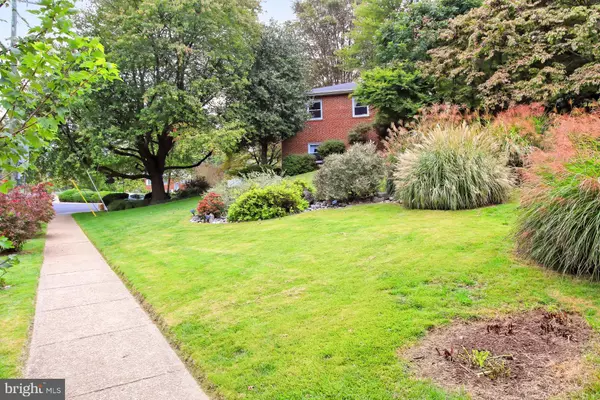$810,000
$789,000
2.7%For more information regarding the value of a property, please contact us for a free consultation.
3223 SARGENT DR Falls Church, VA 22044
4 Beds
2 Baths
2,795 SqFt
Key Details
Sold Price $810,000
Property Type Single Family Home
Sub Type Detached
Listing Status Sold
Purchase Type For Sale
Square Footage 2,795 sqft
Price per Sqft $289
Subdivision Ravenwood Park
MLS Listing ID VAFX2000037
Sold Date 10/29/21
Style Bi-level
Bedrooms 4
Full Baths 2
HOA Y/N N
Abv Grd Liv Area 1,560
Originating Board BRIGHT
Year Built 1957
Annual Tax Amount $7,673
Tax Year 2021
Lot Size 0.389 Acres
Acres 0.39
Property Description
Curb appeal is just the beginning of the treasures youll find at this property. Before going inside, take a few moments to appreciate the mature trees and incredible landscaping surrounding the house. Multiple decks, patios, and terraced gardens provide the means to get outside and enjoy all the birds and butterflies that are attracted to this suburban oasis. Treasures abound inside too. A gorgeous, expanded gourmet kitchen with a Viking gas cooktop, two wall ovens, a warming oven, a breakfast bar, vaulted ceilings, skylights... The sun-drenched family room is the heart of the home for relaxation and entertainment, and its sliding glass doors open up the decks, patios, and gardens to make the outside an integral part of the home.
The house is in immaculate move in condition and boasts a completely fenced in backyard with wooden privacy fencing, a gas fireplace in the dining room and family room, hardwood floors, an entrance level primary bedroom with a primary bath, a front-loading garage, energy efficient windows, crown molding, updates throughout, plenty of storage, situated on almost 4/10 acre, and its all been meticulously maintained.
Close to two swim and tennis clubs. Shopping centers, supermarkets, and restaurants are minutes away. Easy access to the Seven Corners Transit Center with direct Metro Busses to EFC Metro, Ballston Metro, Vienna Metro, Tysons Metro, and direct connections to the rest of the Metro system.
Location
State VA
County Fairfax
Zoning 130
Rooms
Other Rooms Dining Room, Primary Bedroom, Bedroom 2, Bedroom 3, Kitchen, Family Room, Foyer, Breakfast Room, Bedroom 1, Laundry, Bathroom 2, Primary Bathroom
Basement Fully Finished
Main Level Bedrooms 3
Interior
Interior Features Attic, Ceiling Fan(s), Entry Level Bedroom, Family Room Off Kitchen, Floor Plan - Traditional, Formal/Separate Dining Room, Kitchen - Eat-In, Kitchen - Gourmet, Pantry, Primary Bath(s), Skylight(s), Window Treatments, Wood Floors
Hot Water Natural Gas
Heating Central, Forced Air
Cooling Central A/C
Fireplaces Number 2
Equipment Built-In Microwave, Dishwasher, Disposal, Dryer, Washer, Cooktop, Extra Refrigerator/Freezer, Oven - Wall
Window Features Energy Efficient
Appliance Built-In Microwave, Dishwasher, Disposal, Dryer, Washer, Cooktop, Extra Refrigerator/Freezer, Oven - Wall
Heat Source Natural Gas
Exterior
Parking Features Garage - Front Entry, Garage Door Opener, Inside Access
Garage Spaces 1.0
Fence Rear, Wood, Privacy
Water Access N
Accessibility None
Attached Garage 1
Total Parking Spaces 1
Garage Y
Building
Lot Description Landscaping, Private, SideYard(s), Vegetation Planting
Story 2
Foundation Block
Sewer Public Sewer
Water Public
Architectural Style Bi-level
Level or Stories 2
Additional Building Above Grade, Below Grade
New Construction N
Schools
Elementary Schools Baileys
Middle Schools Glasgow
High Schools Justice
School District Fairfax County Public Schools
Others
Senior Community No
Tax ID 0611 07 0005
Ownership Fee Simple
SqFt Source Assessor
Special Listing Condition Standard
Read Less
Want to know what your home might be worth? Contact us for a FREE valuation!

Our team is ready to help you sell your home for the highest possible price ASAP

Bought with Daniel Brewer • Compass
GET MORE INFORMATION






