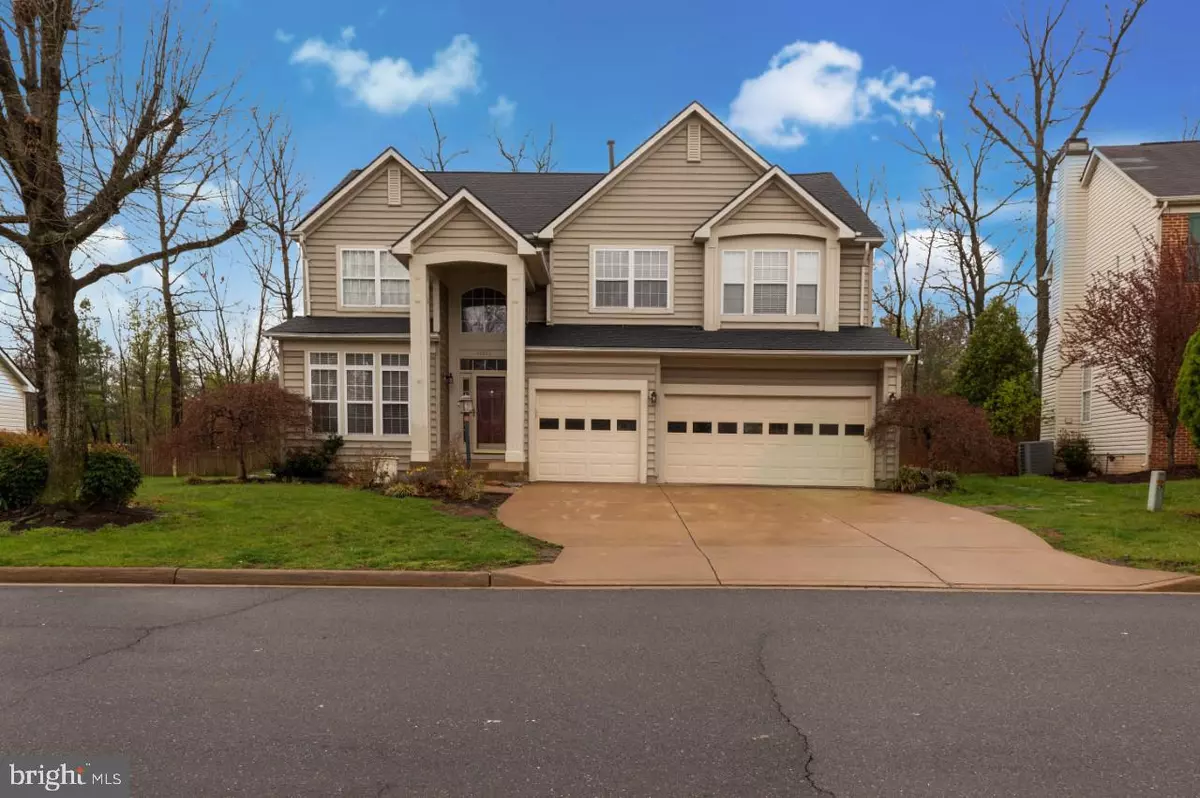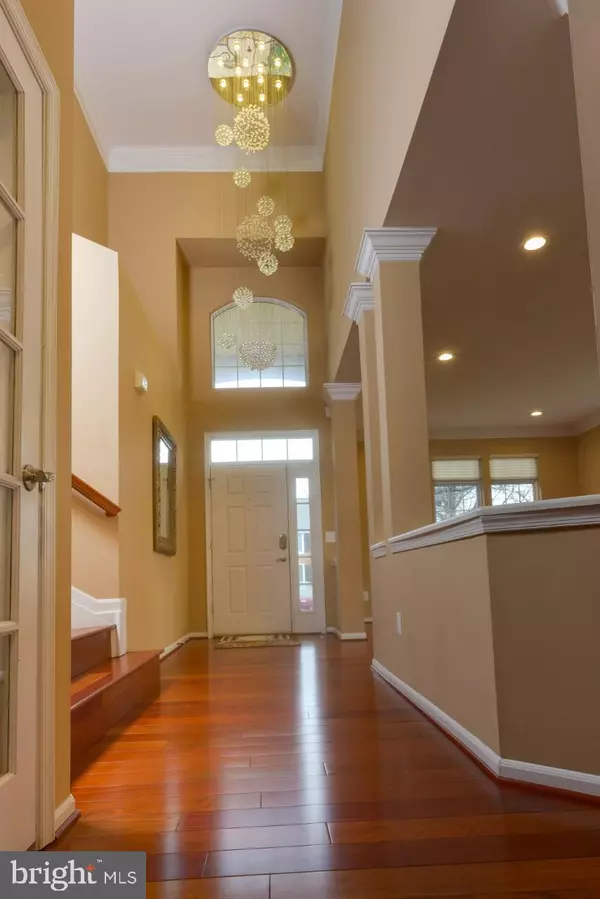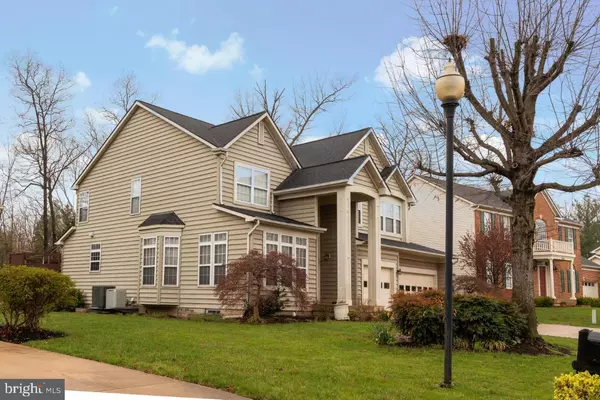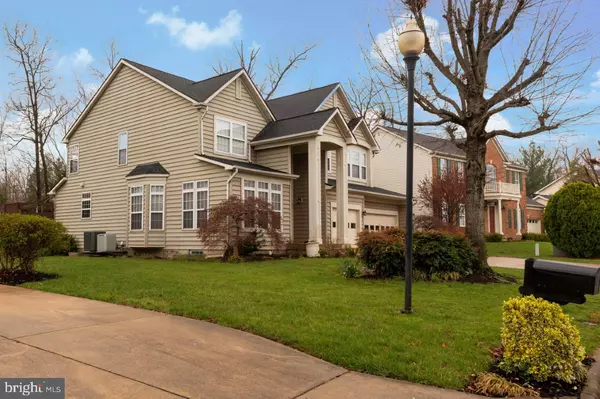$965,000
$965,000
For more information regarding the value of a property, please contact us for a free consultation.
43913 FELICITY PL Ashburn, VA 20147
6 Beds
4 Baths
4,122 SqFt
Key Details
Sold Price $965,000
Property Type Single Family Home
Sub Type Detached
Listing Status Sold
Purchase Type For Sale
Square Footage 4,122 sqft
Price per Sqft $234
Subdivision Ashburn Village
MLS Listing ID VALO2023846
Sold Date 05/03/22
Style Colonial
Bedrooms 6
Full Baths 4
HOA Fees $110/mo
HOA Y/N Y
Abv Grd Liv Area 2,892
Originating Board BRIGHT
Year Built 1995
Annual Tax Amount $7,765
Tax Year 2021
Lot Size 9,148 Sqft
Acres 0.21
Property Description
Come and see this Gorgeous spacious and bright detached, minutes driving from new Metro, Shopping, Schools and more, beautiful, renovated Kitchen, new wet bar kitchenette in walkout lower-level. A beautiful open 2 story floor, , nice built in on main family room. newer roof, HVAC and more, it has very spacious 6 bedrooms 4 full baths, Office on main level, HW throughout, Backs to trees, Great location for this 3 Car garage beauty, Primary Spa bathroom and nice primary Bedroom. and more.
Location
State VA
County Loudoun
Zoning PDH4
Rooms
Other Rooms Living Room, Dining Room, Primary Bedroom, Bedroom 2, Bedroom 3, Bedroom 4, Bedroom 5, Kitchen, Family Room, Laundry, Office, Recreation Room, Bedroom 6, Bathroom 2, Bathroom 3, Primary Bathroom, Full Bath
Basement English, Fully Finished, Walkout Stairs
Interior
Interior Features 2nd Kitchen, Bar, Built-Ins, Ceiling Fan(s), Chair Railings, Crown Moldings, Double/Dual Staircase, Family Room Off Kitchen, Kitchen - Island, Walk-in Closet(s), Wet/Dry Bar, Window Treatments, Wood Floors
Hot Water Natural Gas
Cooling Ceiling Fan(s), Central A/C
Flooring Ceramic Tile, Hardwood, Luxury Vinyl Plank
Fireplaces Number 1
Equipment Built-In Microwave, Cooktop, Dishwasher, Disposal, Dryer, ENERGY STAR Dishwasher, Exhaust Fan, Extra Refrigerator/Freezer, Icemaker, Microwave, Oven - Wall, Refrigerator, Washer
Fireplace Y
Window Features Sliding,Double Pane
Appliance Built-In Microwave, Cooktop, Dishwasher, Disposal, Dryer, ENERGY STAR Dishwasher, Exhaust Fan, Extra Refrigerator/Freezer, Icemaker, Microwave, Oven - Wall, Refrigerator, Washer
Heat Source Natural Gas
Laundry Main Floor
Exterior
Parking Features Garage - Front Entry, Garage Door Opener
Garage Spaces 3.0
Utilities Available Cable TV, Electric Available, Natural Gas Available, Water Available
Amenities Available Club House, Community Center, Common Grounds, Exercise Room, Lake, Picnic Area, Pier/Dock, Pool - Outdoor, Recreational Center, Tennis Courts, Tot Lots/Playground, Other
Water Access N
View Trees/Woods
Accessibility Other
Attached Garage 3
Total Parking Spaces 3
Garage Y
Building
Lot Description Backs to Trees, Trees/Wooded
Story 3
Foundation Permanent
Sewer Public Septic
Water Public
Architectural Style Colonial
Level or Stories 3
Additional Building Above Grade, Below Grade
New Construction N
Schools
Elementary Schools Dominion Trail
Middle Schools Farmwell Station
High Schools Broad Run
School District Loudoun County Public Schools
Others
Pets Allowed Y
HOA Fee Include Pier/Dock Maintenance,Pool(s),Road Maintenance,Snow Removal,Trash
Senior Community No
Tax ID 087382645000
Ownership Fee Simple
SqFt Source Assessor
Security Features Electric Alarm
Acceptable Financing Cash, Conventional, Bank Portfolio, Other
Listing Terms Cash, Conventional, Bank Portfolio, Other
Financing Cash,Conventional,Bank Portfolio,Other
Special Listing Condition Standard
Pets Allowed Cats OK, Dogs OK
Read Less
Want to know what your home might be worth? Contact us for a FREE valuation!

Our team is ready to help you sell your home for the highest possible price ASAP

Bought with mehdi salarfar • RE/MAX Gateway, LLC
GET MORE INFORMATION






