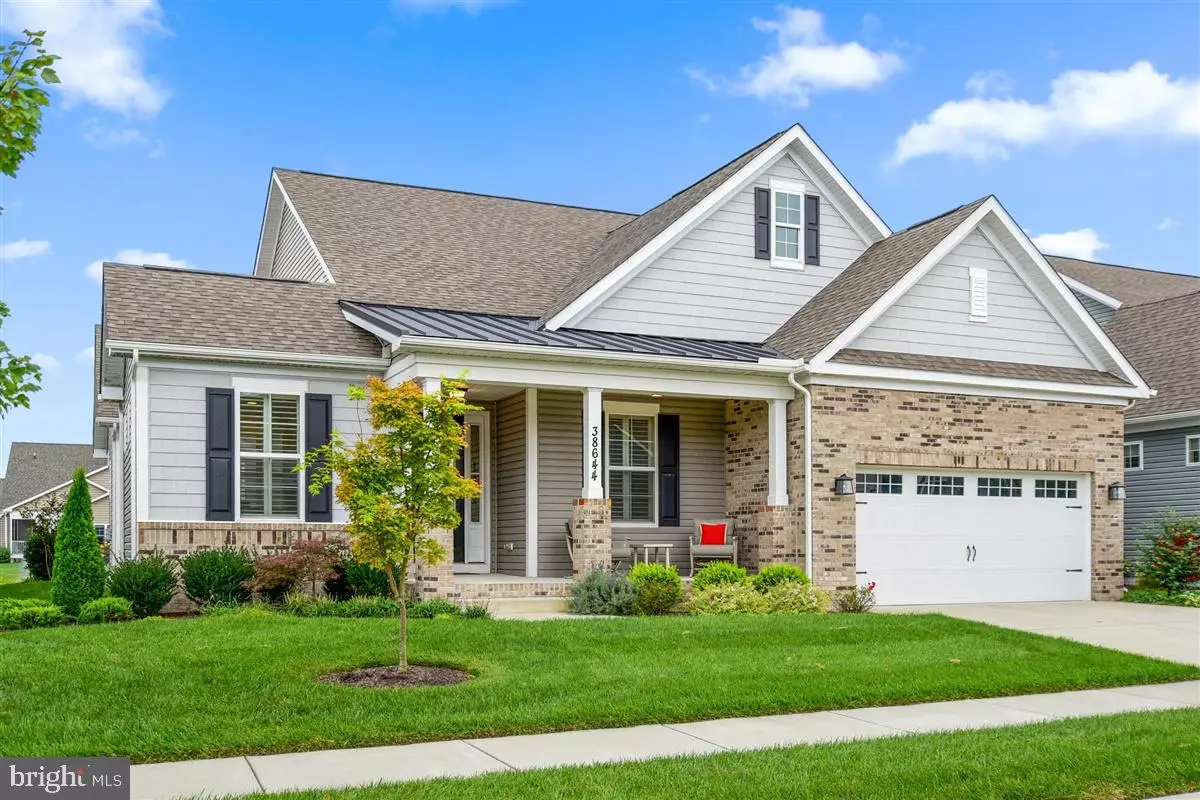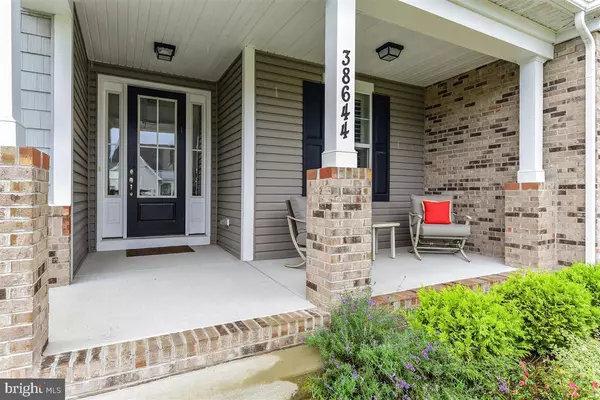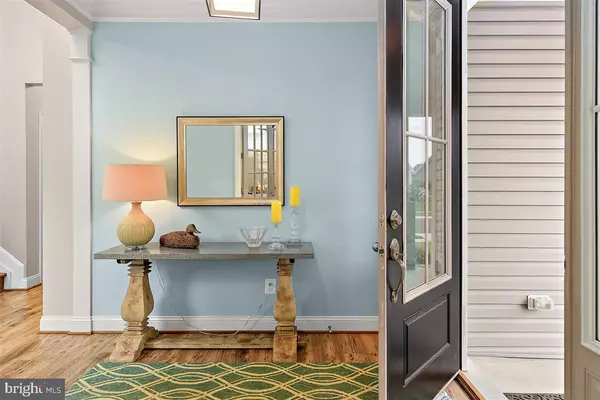$561,000
$569,900
1.6%For more information regarding the value of a property, please contact us for a free consultation.
38644 LONGS CHAPEL LN Millville, DE 19967
4 Beds
3 Baths
2,999 SqFt
Key Details
Sold Price $561,000
Property Type Single Family Home
Sub Type Detached
Listing Status Sold
Purchase Type For Sale
Square Footage 2,999 sqft
Price per Sqft $187
Subdivision Bishops Landing
MLS Listing ID DESU169886
Sold Date 01/14/21
Style Coastal
Bedrooms 4
Full Baths 3
HOA Fees $233/qua
HOA Y/N Y
Abv Grd Liv Area 2,999
Originating Board BRIGHT
Year Built 2017
Annual Tax Amount $1,843
Tax Year 2020
Lot Size 7,405 Sqft
Acres 0.17
Lot Dimensions 65.00 x 115.00
Property Description
Better than a model! This 4 bedroom, 3 bath, Dirickson Elite model on pond is like new. This home features a large study ,2 car garage, 3 porches (1 screened),and rear paver patio. Over $40,000 after market custom finishes. Bruce upgraded hard floors throughout. Custom paint, double crown molding, 5 inch baseboards, Hunter Douglas shades, 7 designer ceiling fans, 2 blown glass pendants, 3 decorator foyer light fixtures, energy saving recessed lights, plantation shutters, comfort height toilets, quartz and granite countertops , large kitchen island with 12 Slide outs, & irrigation system. Drywall is painted in garage, wall mounted laundry tub with extension chrome faucet, laundry room cabinets. This 2999 square foot home is conveniently located only 3 miles to Bethany Beach, community shuttle available to and from Bethany . HOA fees are among the lowest in the area and include all amenities ,& grass cutting. Community features a 10,000 sq. ft. Clubhouse with Olympic size swimming pool, fitness center, meeting rooms, tennis/pickle ball courts, 2 dog parks, walking trails, 2 additional pools, and a fishing pier for your enjoyment. HOA documents located at bishopslandinghoa.org.
Location
State DE
County Sussex
Area Baltimore Hundred (31001)
Zoning TN
Rooms
Main Level Bedrooms 4
Interior
Interior Features Ceiling Fan(s), Crown Moldings, Dining Area, Entry Level Bedroom, Family Room Off Kitchen, Floor Plan - Open, Kitchen - Island, Pantry, Primary Bath(s), Recessed Lighting, Soaking Tub, Upgraded Countertops, Walk-in Closet(s), Window Treatments, Other
Hot Water Electric
Heating Forced Air
Cooling Central A/C
Flooring Hardwood, Ceramic Tile
Fireplaces Number 1
Fireplaces Type Mantel(s), Gas/Propane
Equipment Built-In Microwave, Cooktop, Dishwasher, Disposal, Energy Efficient Appliances, Exhaust Fan, Oven - Double, Oven/Range - Gas, Refrigerator, Stainless Steel Appliances, Water Heater
Furnishings No
Fireplace Y
Window Features Energy Efficient
Appliance Built-In Microwave, Cooktop, Dishwasher, Disposal, Energy Efficient Appliances, Exhaust Fan, Oven - Double, Oven/Range - Gas, Refrigerator, Stainless Steel Appliances, Water Heater
Heat Source Propane - Owned
Laundry Main Floor
Exterior
Exterior Feature Patio(s), Porch(es), Screened
Parking Features Garage - Front Entry, Garage Door Opener
Garage Spaces 4.0
Utilities Available Propane
Amenities Available Club House, Common Grounds, Exercise Room, Fitness Center, Jog/Walk Path, Party Room, Pool - Outdoor, Swimming Pool, Tennis Courts
Water Access N
View Pond
Roof Type Architectural Shingle
Street Surface Paved
Accessibility None
Porch Patio(s), Porch(es), Screened
Attached Garage 2
Total Parking Spaces 4
Garage Y
Building
Story 2
Foundation Crawl Space
Sewer Public Sewer
Water Public
Architectural Style Coastal
Level or Stories 2
Additional Building Above Grade, Below Grade
Structure Type Dry Wall
New Construction N
Schools
School District Indian River
Others
Pets Allowed Y
HOA Fee Include Lawn Maintenance,Management,Pool(s),Road Maintenance,Snow Removal
Senior Community No
Tax ID 134-12.00-3466.00
Ownership Fee Simple
SqFt Source Assessor
Acceptable Financing Cash, Conventional
Horse Property N
Listing Terms Cash, Conventional
Financing Cash,Conventional
Special Listing Condition Standard
Pets Allowed Cats OK, Dogs OK
Read Less
Want to know what your home might be worth? Contact us for a FREE valuation!

Our team is ready to help you sell your home for the highest possible price ASAP

Bought with LANA WARFIELD • Berkshire Hathaway HomeServices PenFed Realty
GET MORE INFORMATION






