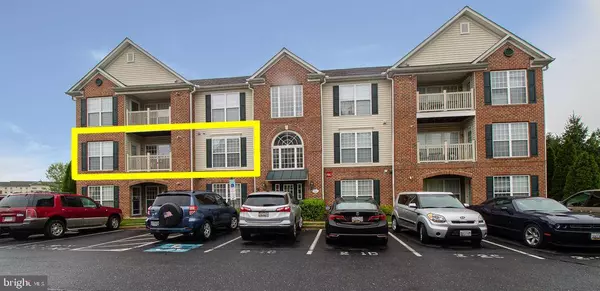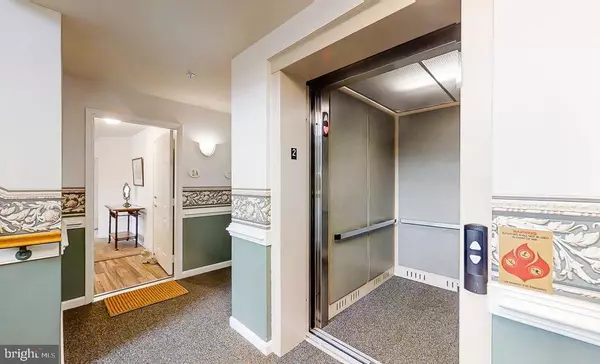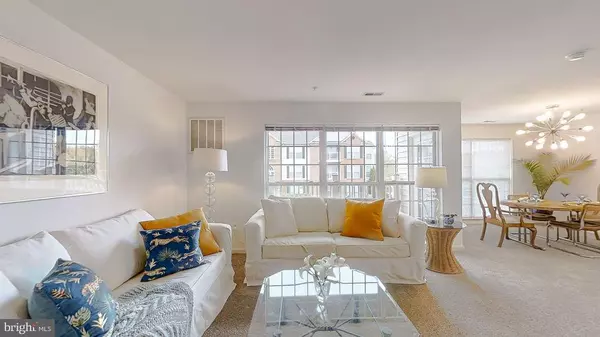$185,000
$185,000
For more information regarding the value of a property, please contact us for a free consultation.
591 CAWLEY DR #1-2A Frederick, MD 21703
2 Beds
2 Baths
1,321 SqFt
Key Details
Sold Price $185,000
Property Type Condo
Sub Type Condo/Co-op
Listing Status Sold
Purchase Type For Sale
Square Footage 1,321 sqft
Price per Sqft $140
Subdivision Ballenger Pointe
MLS Listing ID MDFR263304
Sold Date 06/30/20
Style Contemporary,Unit/Flat
Bedrooms 2
Full Baths 2
Condo Fees $325/mo
HOA Fees $3/ann
HOA Y/N Y
Abv Grd Liv Area 1,321
Originating Board BRIGHT
Year Built 2003
Annual Tax Amount $2,904
Tax Year 2019
Property Description
Welcome home to this well kept 2 bedroom 2 bathroom condo. Located in Ballenger Pointe, centrally located to all Frederick has to offer. Enter this move-in ready second-floor condo either by stairs or elevator. Updates include fresh paint, recently installed carpet, luxury vinyl plank flooring, and light fixtures throughout. Beautiful open floor plan. The kitchen features stainless steel appliances, pantry, and enjoy informal seating around a raised breakfast bar which opens into the dining area - perfect for gatherings. The master bedroom features two closets, including a large walk-in. Relax in the master bathroom soaking tub, or use the separate shower stall w/ dual shower heads, and features a double vanity. This condo has secured building access, a washer and dryer inside the unit, balcony for fresh air, and a home warranty. Ballenger Pointe amenities include a community grill picnic area, walking trails, tennis courts, and conveniently located to grocery stores, restaurants, shopping and commuter routes. One assigned parking space and plenty of unassigned spaces close to the building. This Listing has a Virtual 3D Matterport Walkthrough. Feel like you are literally inside your new home. You can move the camera view all around the condo.
Location
State MD
County Frederick
Zoning PND
Rooms
Other Rooms Living Room, Dining Room, Primary Bedroom, Bedroom 2, Kitchen, Foyer, Laundry, Bathroom 2, Primary Bathroom
Main Level Bedrooms 2
Interior
Interior Features Dining Area, Floor Plan - Open, Primary Bath(s), Pantry, Recessed Lighting, Sprinkler System, Walk-in Closet(s), Window Treatments, Stall Shower, Tub Shower, Elevator, Breakfast Area, Intercom
Hot Water Electric
Heating Forced Air
Cooling Central A/C
Flooring Vinyl, Carpet, Ceramic Tile
Equipment Built-In Microwave, Dishwasher, Disposal, Dryer, Exhaust Fan, Icemaker, Oven/Range - Electric, Refrigerator, Stainless Steel Appliances, Washer
Window Features Screens
Appliance Built-In Microwave, Dishwasher, Disposal, Dryer, Exhaust Fan, Icemaker, Oven/Range - Electric, Refrigerator, Stainless Steel Appliances, Washer
Heat Source Natural Gas
Laundry Dryer In Unit, Washer In Unit
Exterior
Exterior Feature Balcony
Parking On Site 1
Amenities Available Elevator, Picnic Area, Jog/Walk Path, Tennis Courts
Water Access N
Accessibility Elevator, Grab Bars Mod
Porch Balcony
Garage N
Building
Story 1
Unit Features Garden 1 - 4 Floors
Sewer Public Sewer
Water Public
Architectural Style Contemporary, Unit/Flat
Level or Stories 1
Additional Building Above Grade, Below Grade
New Construction N
Schools
School District Frederick County Public Schools
Others
HOA Fee Include Water,Trash,Lawn Maintenance,Ext Bldg Maint,Common Area Maintenance,Snow Removal,Management,Reserve Funds,Insurance
Senior Community No
Tax ID 1102247208
Ownership Condominium
Security Features Smoke Detector,Sprinkler System - Indoor
Acceptable Financing Cash, Conventional, FHA
Listing Terms Cash, Conventional, FHA
Financing Cash,Conventional,FHA
Special Listing Condition Standard
Read Less
Want to know what your home might be worth? Contact us for a FREE valuation!

Our team is ready to help you sell your home for the highest possible price ASAP

Bought with Phillip Martin • Long & Foster Real Estate, Inc.
GET MORE INFORMATION






