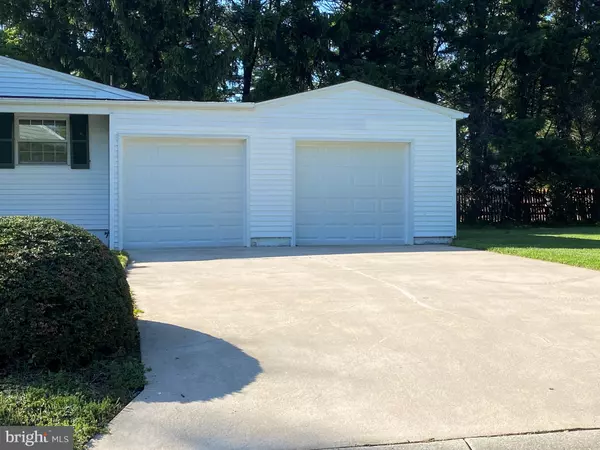$190,000
$179,900
5.6%For more information regarding the value of a property, please contact us for a free consultation.
23 S EDGEHILL AVE Dover, DE 19901
3 Beds
2 Baths
1,410 SqFt
Key Details
Sold Price $190,000
Property Type Single Family Home
Sub Type Detached
Listing Status Sold
Purchase Type For Sale
Square Footage 1,410 sqft
Price per Sqft $134
Subdivision Edgehill Acres
MLS Listing ID DEKT238706
Sold Date 08/03/20
Style Ranch/Rambler
Bedrooms 3
Full Baths 1
Half Baths 1
HOA Y/N N
Abv Grd Liv Area 1,410
Originating Board BRIGHT
Year Built 1955
Annual Tax Amount $1,447
Tax Year 2019
Lot Size 0.280 Acres
Acres 0.28
Lot Dimensions 82 x 150
Property Description
Visit this home virtually: http://www.vht.com/434070684/IDXS - Buyers loss is your opportunity to own this lovely home. Hard to find ranch home at this price that is move in ready! Features 3 bedrooms, 1.1 baths, fireplace, full dry basement, 2 car garage and all appliances! The living room is spacious and has a cozy wood fireplace and a large picture window. It flows to the dining room and opens to the kitchen. The kitchen has lots of counter, cabinet and pantry space and the appliances are all included. Basement is ready for your finishing touch! Its partially finished with a workshop and a half bath, a closet with a safe and used also as a wine cellar, and plenty of room to create a game room and an exercise room. Upgrades include Rinnai tank-less hot water heater, new roof May 2020, new garage door 2019, new carpet and fresh paint 2019. Also included is any furniture you would like that is left in house. Located on a beautiful landscaped corner lot, there is a spacious private tree lined yard with room for a pool, swing set etc. The driveway can easily hold 4 vehicles or 2 vehicles and an RV or boat. Great location within walking distance to shopping and restaurants! Inspections have been completed and all repairs in process of being completed. Quick closing possible.
Location
State DE
County Kent
Area Capital (30802)
Zoning R8
Rooms
Other Rooms Living Room, Dining Room, Bedroom 2, Bedroom 3, Kitchen, Bedroom 1
Basement Full, Partially Finished
Main Level Bedrooms 3
Interior
Hot Water Electric
Heating Forced Air
Cooling Central A/C
Fireplaces Number 1
Fireplaces Type Wood
Fireplace Y
Heat Source Natural Gas
Exterior
Parking Features Garage - Front Entry, Inside Access
Garage Spaces 6.0
Water Access N
Roof Type Shingle
Accessibility None
Attached Garage 2
Total Parking Spaces 6
Garage Y
Building
Story 1
Sewer Public Septic
Water Public
Architectural Style Ranch/Rambler
Level or Stories 1
Additional Building Above Grade, Below Grade
New Construction N
Schools
Elementary Schools William Henry
Middle Schools Central
High Schools Dover H.S.
School District Capital
Others
Senior Community No
Tax ID ED-05-07706-02-2900-000
Ownership Fee Simple
SqFt Source Assessor
Acceptable Financing Cash, Conventional, FHA, VA
Listing Terms Cash, Conventional, FHA, VA
Financing Cash,Conventional,FHA,VA
Special Listing Condition Standard
Read Less
Want to know what your home might be worth? Contact us for a FREE valuation!

Our team is ready to help you sell your home for the highest possible price ASAP

Bought with Nancy Nechay-Johns • RE/MAX Horizons
GET MORE INFORMATION






