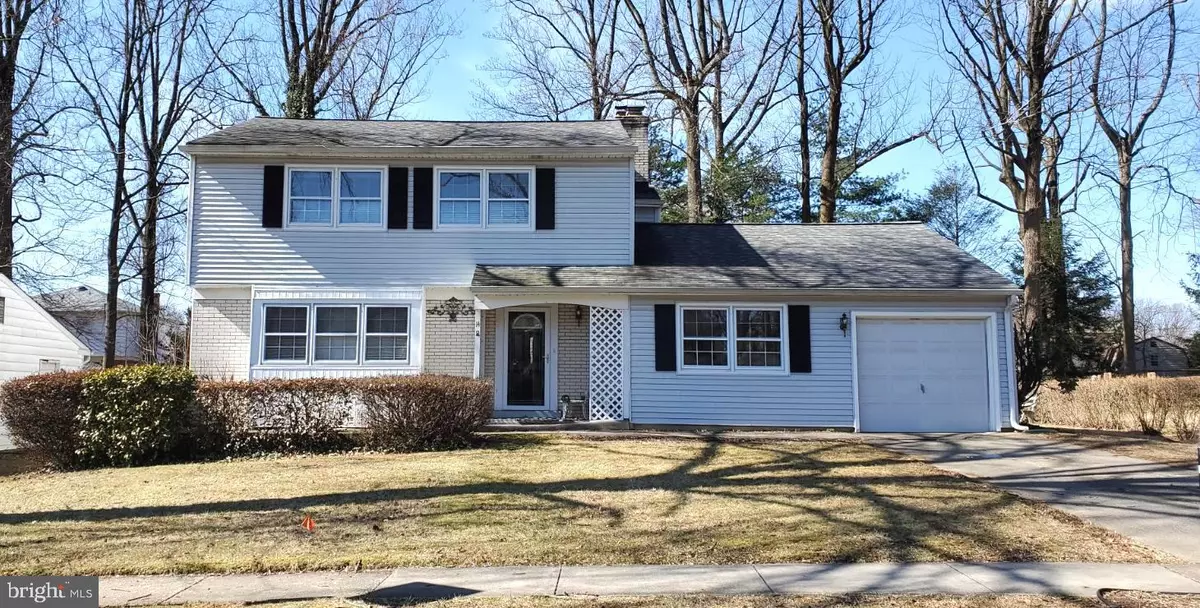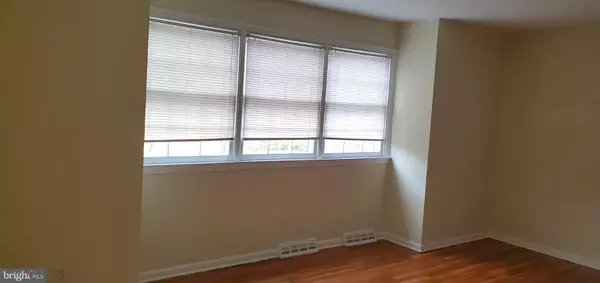$380,000
$374,900
1.4%For more information regarding the value of a property, please contact us for a free consultation.
14 HENDERSON HILL RD Newark, DE 19711
4 Beds
3 Baths
1,925 SqFt
Key Details
Sold Price $380,000
Property Type Single Family Home
Sub Type Detached
Listing Status Sold
Purchase Type For Sale
Square Footage 1,925 sqft
Price per Sqft $197
Subdivision Henderson Heights
MLS Listing ID DENC2018332
Sold Date 04/22/22
Style Colonial
Bedrooms 4
Full Baths 2
Half Baths 1
HOA Fees $4/ann
HOA Y/N Y
Abv Grd Liv Area 1,925
Originating Board BRIGHT
Year Built 1969
Annual Tax Amount $3,135
Tax Year 2021
Lot Size 10,019 Sqft
Acres 0.23
Lot Dimensions 70.00 x 125.00
Property Description
Outstanding Value in this Traditional two story Home in Super convenient and sought after Location. The entire Home has been freshly Painted throughout, the Hardwood floors have been resurfaced in the Foyer, Living & Dining Rooms, Staircase and upper Hall. LVP Flooring added in the Kitchen, Lower hall & Laundry, plus all three Bathrooms, The Home features generous room sizes and the Living Room features a triple Box Bay window, Formal Dining Room with chair rail molding, The Eat-in Kitchen features updated Ceramic Top 5 Burner Range, Brand new Dishwasher, plus the Refrigerator is included. The Countertops had been replaced, lots of Cabinets plus a double door Pantry Cabinet, which provides step saving convenience. There is a step Down Family room with new carpet and pad, LVP flooring at the entry and a Modern, freshly painted brick wall with a Wood burning Fireplace with Black Glass Doors & Mantle. Laundry area with the Washer and Dryer included & storage closet. The Primary Bedroom Features His and Her Closets, Ceiling Fan light and a Full Tile bath. Generous and warm secondary Bedrooms all have brand new Carpet and Padding. System upgrades include the HVAC System, w/ Roth Oil Tank, a 100 Amp Circuit Breaker service. Virtually a Maintenance free exterior with Brick & Vinyl siding, all wrapped w/ updated Gutters and Downspouts, a Dimensional Shake roof, New front Door with a full view storm door. There is an extra deep 29' Garage with updated Garage Door w/ opener and exterior keypad, a steel interior service door plus a door to the rear yard. The exterior also features a Covered entry Porch with a front seating Patio, the rear yard is quite private, and has a Huge 22' x 12' rear patio and a storage Shed.
The Home is being sold to settle an Estate, so all Inspections are for Informational Purposes Only.
Location
State DE
County New Castle
Area Newark/Glasgow (30905)
Zoning NC6.5
Rooms
Other Rooms Living Room, Dining Room, Primary Bedroom, Bedroom 2, Bedroom 4, Kitchen, Family Room, Laundry, Bathroom 3
Basement Interior Access
Interior
Interior Features Breakfast Area, Chair Railings, Dining Area, Family Room Off Kitchen, Floor Plan - Traditional, Formal/Separate Dining Room, Kitchen - Eat-In, Kitchen - Table Space, Stall Shower, Wood Floors
Hot Water Electric
Heating Forced Air
Cooling Central A/C
Flooring Carpet, Hardwood, Luxury Vinyl Plank, Solid Hardwood
Fireplaces Number 1
Fireplaces Type Brick, Mantel(s), Screen
Equipment Built-In Range, Dishwasher, Dryer, Dryer - Electric, Exhaust Fan, Oven - Self Cleaning, Oven - Single, Refrigerator, Washer
Fireplace Y
Appliance Built-In Range, Dishwasher, Dryer, Dryer - Electric, Exhaust Fan, Oven - Self Cleaning, Oven - Single, Refrigerator, Washer
Heat Source Oil
Laundry Dryer In Unit, Main Floor, Washer In Unit
Exterior
Exterior Feature Porch(es), Patio(s)
Parking Features Garage - Front Entry, Garage Door Opener, Inside Access, Oversized
Garage Spaces 2.0
Utilities Available Cable TV Available, Sewer Available, Water Available
Water Access N
Roof Type Architectural Shingle
Accessibility None
Porch Porch(es), Patio(s)
Attached Garage 1
Total Parking Spaces 2
Garage Y
Building
Lot Description Cleared, Landscaping
Story 2
Foundation Concrete Perimeter
Sewer Public Sewer
Water Public
Architectural Style Colonial
Level or Stories 2
Additional Building Above Grade, Below Grade
New Construction N
Schools
School District Christina
Others
Senior Community No
Tax ID 08-048.20-039
Ownership Fee Simple
SqFt Source Assessor
Acceptable Financing Cash, Conventional, FHA, VA
Listing Terms Cash, Conventional, FHA, VA
Financing Cash,Conventional,FHA,VA
Special Listing Condition Standard
Read Less
Want to know what your home might be worth? Contact us for a FREE valuation!

Our team is ready to help you sell your home for the highest possible price ASAP

Bought with Desiderio J Rivera • EXP Realty, LLC
GET MORE INFORMATION






