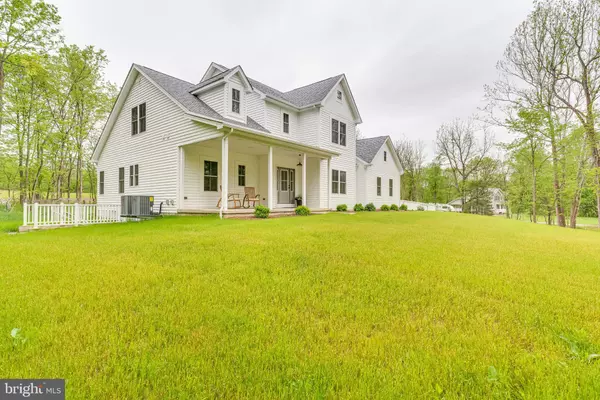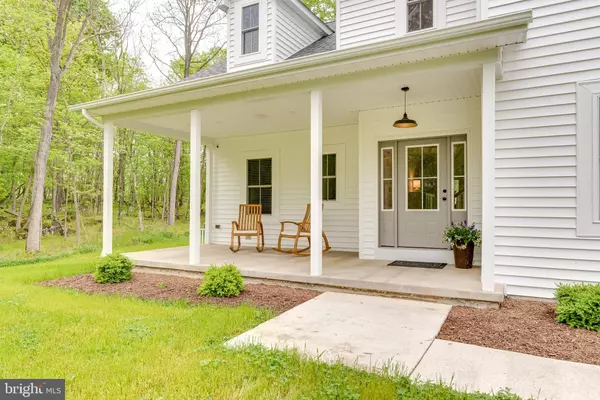$500,000
$489,900
2.1%For more information regarding the value of a property, please contact us for a free consultation.
506 TURNER RD Shepherdstown, WV 25443
4 Beds
3 Baths
2,300 SqFt
Key Details
Sold Price $500,000
Property Type Single Family Home
Sub Type Detached
Listing Status Sold
Purchase Type For Sale
Square Footage 2,300 sqft
Price per Sqft $217
Subdivision None Available
MLS Listing ID WVJF138818
Sold Date 07/01/20
Style Farmhouse/National Folk
Bedrooms 4
Full Baths 2
Half Baths 1
HOA Y/N N
Abv Grd Liv Area 2,300
Originating Board BRIGHT
Year Built 2019
Annual Tax Amount $9
Tax Year 2019
Lot Size 5.710 Acres
Acres 5.71
Property Description
Country roads take me home... Quaint, country living in Shepherdstown with plenty of space to enjoy the country life with your family. Sit back and relax on the front porch or bring all of your animals to enjoy the 5.71 acres. There are plenty of options with this one. Barely a year old and shows like brand new! 4 BR, 2.5 Bath modern farmhouse style with an open floor plan plus plenty of builder upgrades and a master suite on the main level. Featuring a spacious great room with recessed lighting and gas fireplace which openly flows into the upgraded kitchen and accessibility to the outdoor porch and patio. You will love the attention to details in the kitchen: quartz countertops, stainless steel appliances, farm sink, soft-close drawers, and cabinets. The main level suite features lots of natural light, a quartz top double vanity, separate soaking tub and shower, plus a walk-in closet. Upstairs- there are three more bedrooms with a full bath featuring a quartz top dual vanity sink and tub with shower. There is even an unfinished bonus room which allows for more possibilities. Round it all out with a rear patio, wired outdoor speaker system, fenced backyard, two-car attached garage, and a full unfinished basement. This beautiful home has lots to offer!
Location
State WV
County Jefferson
Zoning RES
Rooms
Other Rooms Dining Room, Primary Bedroom, Bedroom 3, Kitchen, Bedroom 1, Great Room, Mud Room, Bathroom 2, Primary Bathroom, Full Bath, Half Bath
Basement Walkout Stairs, Connecting Stairway, Unfinished
Main Level Bedrooms 1
Interior
Interior Features Dining Area, Ceiling Fan(s), Entry Level Bedroom, Floor Plan - Open, Kitchen - Eat-In, Walk-in Closet(s)
Hot Water Electric
Heating Heat Pump(s)
Cooling Heat Pump(s), Ceiling Fan(s), Central A/C
Fireplaces Number 1
Fireplaces Type Gas/Propane
Equipment Stainless Steel Appliances
Fireplace Y
Appliance Stainless Steel Appliances
Heat Source Electric, Propane - Leased
Laundry Main Floor
Exterior
Exterior Feature Patio(s), Porch(es)
Parking Features Garage - Side Entry
Garage Spaces 2.0
Fence Partially, Wire, Barbed Wire
Water Access N
View Trees/Woods
Roof Type Asphalt
Accessibility Other
Porch Patio(s), Porch(es)
Attached Garage 2
Total Parking Spaces 2
Garage Y
Building
Lot Description Partly Wooded, Rear Yard, Trees/Wooded, Unrestricted, Landscaping
Story 3
Sewer Septic = # of BR
Water Well
Architectural Style Farmhouse/National Folk
Level or Stories 3
Additional Building Above Grade
Structure Type Vaulted Ceilings
New Construction N
Schools
School District Jefferson County Schools
Others
Senior Community No
Tax ID NO TAX RECORD
Ownership Fee Simple
SqFt Source Estimated
Horse Property Y
Horse Feature Horses Allowed
Special Listing Condition Standard
Read Less
Want to know what your home might be worth? Contact us for a FREE valuation!

Our team is ready to help you sell your home for the highest possible price ASAP

Bought with Errika M Best • Greentree Associates of Shepherdstown, Inc.
GET MORE INFORMATION






