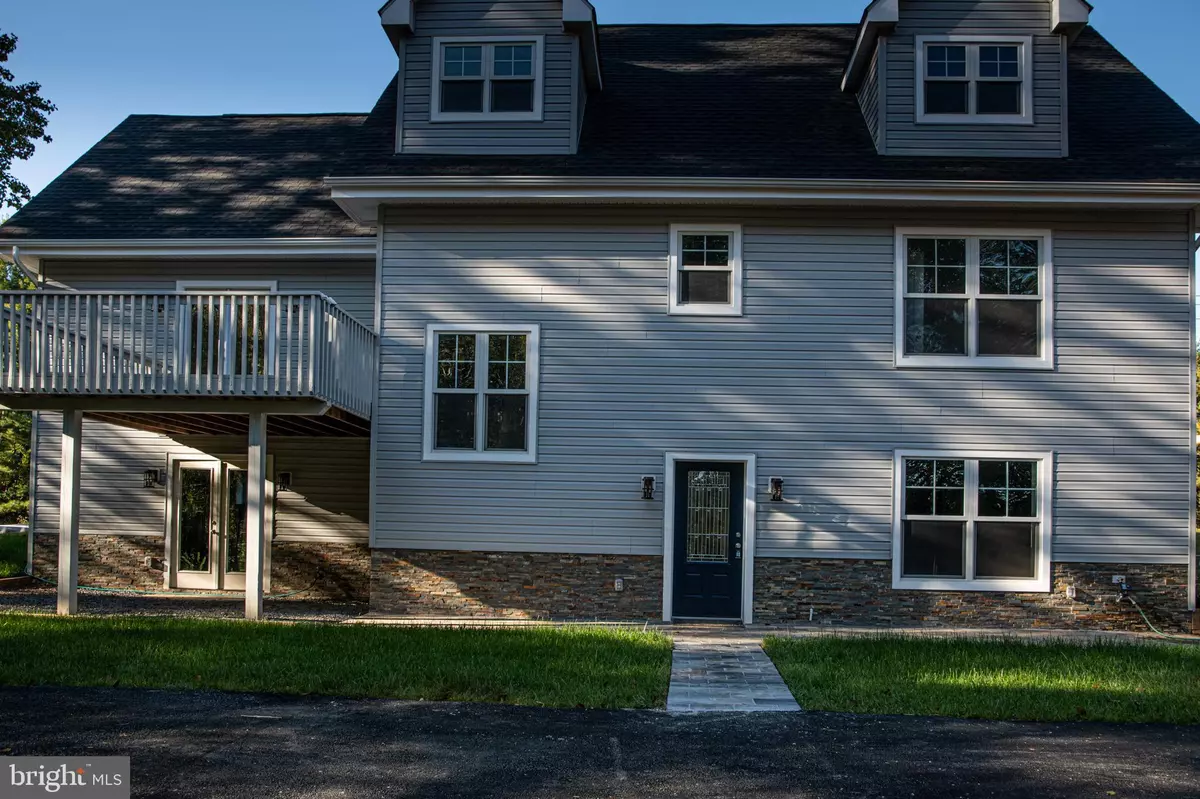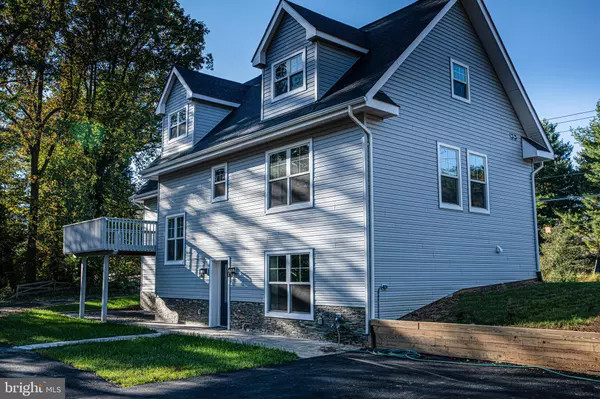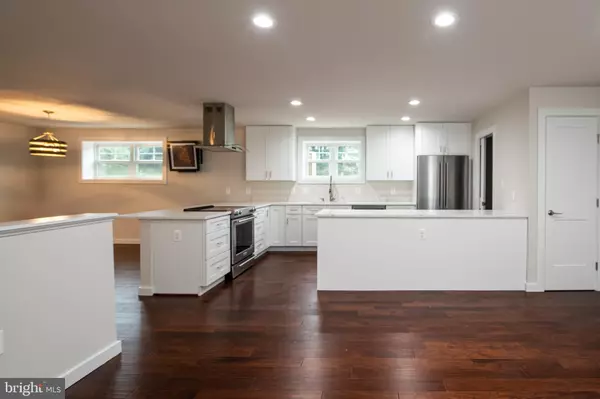$835,000
$869,900
4.0%For more information regarding the value of a property, please contact us for a free consultation.
9730 LEESBURG PIKE Great Falls, VA 22066
4 Beds
4 Baths
3,408 SqFt
Key Details
Sold Price $835,000
Property Type Single Family Home
Sub Type Detached
Listing Status Sold
Purchase Type For Sale
Square Footage 3,408 sqft
Price per Sqft $245
Subdivision Kenmore
MLS Listing ID VAFX1143026
Sold Date 11/30/20
Style Colonial,Cape Cod
Bedrooms 4
Full Baths 3
Half Baths 1
HOA Y/N N
Abv Grd Liv Area 3,408
Originating Board BRIGHT
Year Built 1951
Annual Tax Amount $5,613
Tax Year 2020
Lot Size 0.780 Acres
Acres 0.78
Property Description
Total renovation and expansion of previous older home - sq footage increased- everything is brand new inside. Close to Tysons Corner. A charming house with a large flat lot surrounded by trees. 4 Bedrooms 3.5 bathroom, entry level master bedroom and master bathroom and 2nd level master bedroom/master bathroom. Large office/den on 3rd floor. 1 year third party warranty provided by seller. Insulated floors and extra insulation walls on main level so house is extra quiet
Location
State VA
County Fairfax
Zoning 110
Direction East
Rooms
Other Rooms Living Room
Main Level Bedrooms 1
Interior
Interior Features Carpet, Ceiling Fan(s), Entry Level Bedroom, Floor Plan - Open, Formal/Separate Dining Room, Kitchen - Gourmet, Pantry, Upgraded Countertops, Walk-in Closet(s), Wood Floors
Hot Water Electric
Heating Heat Pump(s)
Cooling Central A/C, Ductless/Mini-Split
Flooring Hardwood, Carpet
Fireplaces Number 1
Equipment Built-In Microwave, Built-In Range, Dishwasher, Disposal, Dryer, Dryer - Electric, Dryer - Front Loading, ENERGY STAR Refrigerator, Icemaker, Microwave, Oven - Single, Range Hood, Refrigerator, Stove, Washer - Front Loading, Water Heater, Water Heater - Tankless
Appliance Built-In Microwave, Built-In Range, Dishwasher, Disposal, Dryer, Dryer - Electric, Dryer - Front Loading, ENERGY STAR Refrigerator, Icemaker, Microwave, Oven - Single, Range Hood, Refrigerator, Stove, Washer - Front Loading, Water Heater, Water Heater - Tankless
Heat Source Electric
Exterior
Garage Spaces 6.0
Water Access N
View Trees/Woods
Roof Type Asphalt,Architectural Shingle
Accessibility None
Total Parking Spaces 6
Garage N
Building
Lot Description Cleared, Front Yard, Level, No Thru Street, Not In Development, Partly Wooded, Secluded, Trees/Wooded
Story 3
Foundation Block
Sewer Approved System, On Site Septic, Perc Approved Septic, Septic = # of BR
Water Public
Architectural Style Colonial, Cape Cod
Level or Stories 3
Additional Building Above Grade, Below Grade
Structure Type Dry Wall
New Construction Y
Schools
School District Fairfax County Public Schools
Others
Senior Community No
Tax ID 0191 01 0006
Ownership Fee Simple
SqFt Source Assessor
Special Listing Condition Standard
Read Less
Want to know what your home might be worth? Contact us for a FREE valuation!

Our team is ready to help you sell your home for the highest possible price ASAP

Bought with Jingqun Wu • United Realty, Inc.
GET MORE INFORMATION






