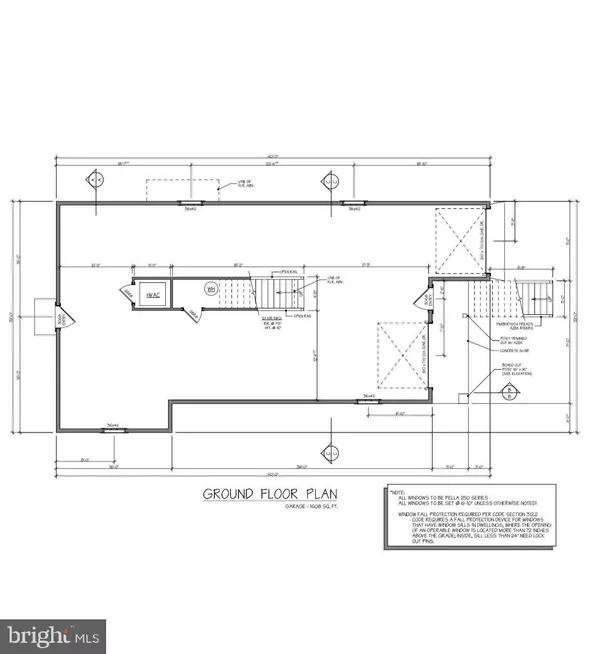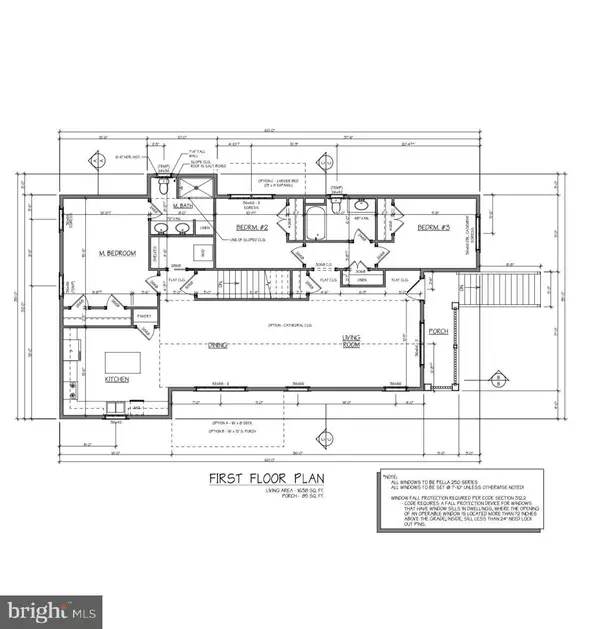$525,000
$459,000
14.4%For more information regarding the value of a property, please contact us for a free consultation.
32288 OLD SCHOOL LN Millville, DE 19967
3 Beds
2 Baths
1,700 SqFt
Key Details
Sold Price $525,000
Property Type Single Family Home
Sub Type Detached
Listing Status Sold
Purchase Type For Sale
Square Footage 1,700 sqft
Price per Sqft $308
Subdivision Southern Landing
MLS Listing ID DESU165934
Sold Date 11/18/21
Style Coastal,Raised Ranch/Rambler
Bedrooms 3
Full Baths 2
HOA Fees $25/ann
HOA Y/N Y
Abv Grd Liv Area 1,700
Originating Board BRIGHT
Year Built 2021
Annual Tax Amount $1,333
Tax Year 2019
Lot Size 9,583 Sqft
Acres 0.22
Property Description
The Beaufort is 1 of 3 models by award winning local custom builder, Miken Builders. This raised rancher has approx 1700 square feet of living space which includes 3 bedrooms and 2 bathrooms. The ground floor will have a two car garage with potential to add 2 bedrooms and 1 bathroom, increasing the home to approx 2300 sqft. The open floor plan boasts a kitchen that flows perfectly into the dining and living room. The living room is home to a vaulted ceiling which gives even more space on top of the 9 ft ceilings. The owners suite has a beautiful bathroom with a double vanity and large closet space. You can choose to add a screened porch or deck. Miken hasn't overlooked a single detail when designing this stunning home. Hardwood flooring, Granite/Quartz counters, Custom Trim Head Detail with Solid Wood Doors, Stainless Appliances and more. All while nestled in the small town of Millville just minutes away from Downtown Bethany Beach, shops, restaurants and grocery. Contact us today to hear about the incentives we have for the remaining lots.
Location
State DE
County Sussex
Area Baltimore Hundred (31001)
Zoning TN
Direction East
Rooms
Main Level Bedrooms 3
Interior
Interior Features Carpet, Combination Dining/Living, Combination Kitchen/Dining, Crown Moldings, Floor Plan - Open, Kitchen - Island, Primary Bath(s), Recessed Lighting
Hot Water Electric
Heating Central
Cooling Central A/C
Flooring Ceramic Tile, Carpet, Hardwood
Equipment Dishwasher, Freezer, Microwave, Oven/Range - Electric, Stainless Steel Appliances, Refrigerator, Water Heater
Furnishings No
Fireplace N
Window Features Energy Efficient
Appliance Dishwasher, Freezer, Microwave, Oven/Range - Electric, Stainless Steel Appliances, Refrigerator, Water Heater
Heat Source Electric
Laundry Has Laundry
Exterior
Exterior Feature Balcony
Parking Features Garage Door Opener, Garage - Front Entry
Garage Spaces 4.0
Amenities Available Common Grounds
Water Access N
Roof Type Architectural Shingle
Accessibility Other
Porch Balcony
Attached Garage 2
Total Parking Spaces 4
Garage Y
Building
Story 2
Foundation Pilings
Sewer Public Sewer
Water Public
Architectural Style Coastal, Raised Ranch/Rambler
Level or Stories 2
Additional Building Above Grade
Structure Type Dry Wall,9'+ Ceilings
New Construction Y
Schools
Elementary Schools Lord Baltimore
Middle Schools Selbyville
High Schools Indian River
School District Indian River
Others
Pets Allowed Y
HOA Fee Include Road Maintenance,Common Area Maintenance,Snow Removal,Reserve Funds,Management
Senior Community No
Tax ID 134-12.00-4164.00
Ownership Fee Simple
SqFt Source Estimated
Security Features Carbon Monoxide Detector(s),Smoke Detector
Acceptable Financing Cash, Other
Horse Property N
Listing Terms Cash, Other
Financing Cash,Other
Special Listing Condition Standard
Pets Allowed Cats OK, Dogs OK
Read Less
Want to know what your home might be worth? Contact us for a FREE valuation!

Our team is ready to help you sell your home for the highest possible price ASAP

Bought with COLLEEN WINDROW • Keller Williams Realty
GET MORE INFORMATION




