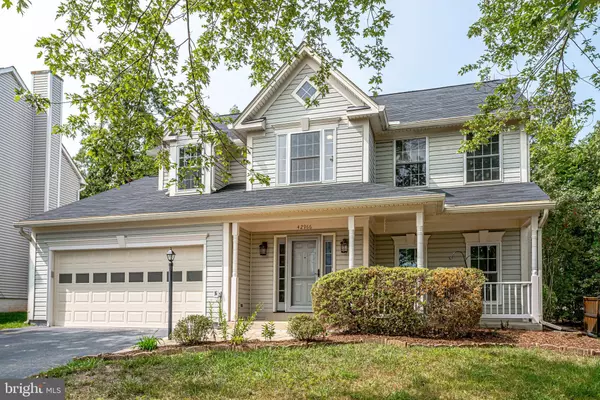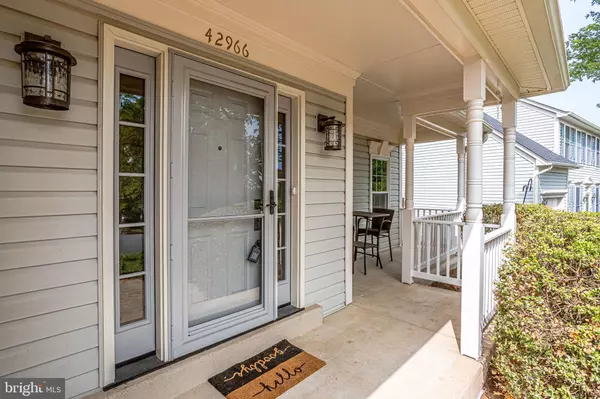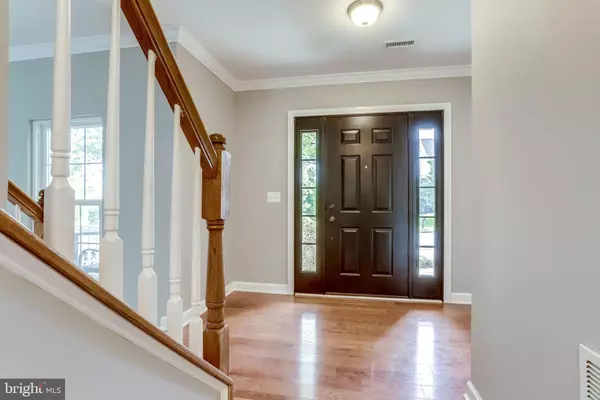$585,000
$585,000
For more information regarding the value of a property, please contact us for a free consultation.
42966 TARA CT Ashburn, VA 20147
4 Beds
3 Baths
2,116 SqFt
Key Details
Sold Price $585,000
Property Type Single Family Home
Sub Type Detached
Listing Status Sold
Purchase Type For Sale
Square Footage 2,116 sqft
Price per Sqft $276
Subdivision Ashleigh
MLS Listing ID VALO421476
Sold Date 10/21/20
Style Colonial
Bedrooms 4
Full Baths 2
Half Baths 1
HOA Fees $78/qua
HOA Y/N Y
Abv Grd Liv Area 2,116
Originating Board BRIGHT
Year Built 1996
Annual Tax Amount $5,415
Tax Year 2020
Lot Size 5,227 Sqft
Acres 0.12
Property Description
OPEN SUN 9/20 1-4PM*Immaculate Renovation of 4 BR 2.5 BA Single Family Home with Front Porch on Cul de sac in the Heart of Ashburn*New Kitchen Includes: New 42" Cabinets, New Stainless Steel Appliances, Gas Cooking, New Granite Countertops and Island, Recessed Lights, New Ceramic Tile Flooring*Hardwoods on Upper Level Hall, Stairs and Foyer*All Baths Updated*Large Master Bedroom with Cathedral Ceilings, Ceiling Fan, Huge Walk In Closet*Master Bath includes New Vanity with Double Sinks, Skylight, Large Soaking Tub*New Carpet and Paint Throughout*New Gas HVAC and New Gas HWH in 2018*Oversized Two Car Garage*Family Room with Gas FP Walks out to Large Patio*Formal Dining Room*New Lighting Throughout*Close to Dulles Greenway, Commuter Routes and Future Metro Station! OFFERS DUE MONDAY SEPT 21ST AT 3PM!!!!
Location
State VA
County Loudoun
Zoning 19
Rooms
Other Rooms Living Room, Dining Room, Primary Bedroom, Bedroom 2, Bedroom 3, Bedroom 4, Kitchen, Family Room, Foyer, Bathroom 2, Bathroom 3, Primary Bathroom
Interior
Interior Features Attic, Carpet, Ceiling Fan(s), Floor Plan - Open, Formal/Separate Dining Room, Kitchen - Eat-In, Kitchen - Gourmet, Kitchen - Island, Skylight(s), Soaking Tub, Walk-in Closet(s), Wood Floors
Hot Water Natural Gas
Heating Forced Air
Cooling Central A/C, Programmable Thermostat
Flooring Hardwood, Ceramic Tile, Carpet
Fireplaces Number 1
Fireplaces Type Gas/Propane
Equipment Built-In Microwave, Dishwasher, Disposal, Icemaker, Oven/Range - Gas, Refrigerator, Stainless Steel Appliances, Water Heater
Fireplace Y
Window Features Skylights
Appliance Built-In Microwave, Dishwasher, Disposal, Icemaker, Oven/Range - Gas, Refrigerator, Stainless Steel Appliances, Water Heater
Heat Source Natural Gas
Laundry Main Floor
Exterior
Exterior Feature Patio(s), Porch(es)
Parking Features Garage - Front Entry, Garage Door Opener, Oversized
Garage Spaces 4.0
Amenities Available Tennis Courts, Tot Lots/Playground
Water Access N
View Trees/Woods
Roof Type Asphalt
Street Surface Paved
Accessibility None
Porch Patio(s), Porch(es)
Road Frontage Public
Attached Garage 2
Total Parking Spaces 4
Garage Y
Building
Story 2
Sewer Public Sewer
Water Public
Architectural Style Colonial
Level or Stories 2
Additional Building Above Grade, Below Grade
Structure Type Cathedral Ceilings
New Construction N
Schools
Elementary Schools Belmont Station
Middle Schools Trailside
High Schools Stone Bridge
School District Loudoun County Public Schools
Others
Senior Community No
Tax ID 153305915000
Ownership Fee Simple
SqFt Source Assessor
Special Listing Condition Standard
Read Less
Want to know what your home might be worth? Contact us for a FREE valuation!

Our team is ready to help you sell your home for the highest possible price ASAP

Bought with Kendell A Walker • Redfin Corporation
GET MORE INFORMATION






