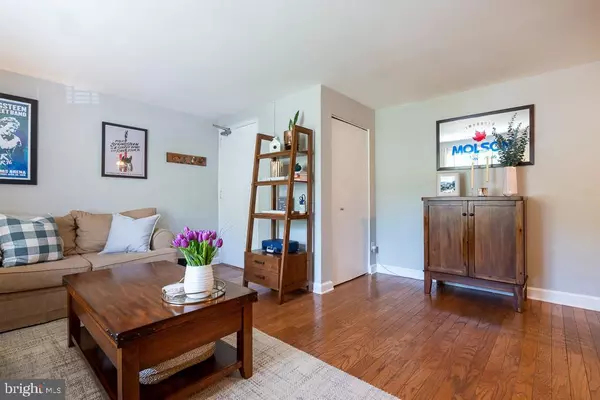$242,000
$234,500
3.2%For more information regarding the value of a property, please contact us for a free consultation.
818 S ARLINGTON MILL DR #4-302 Arlington, VA 22204
1 Bed
1 Bath
592 SqFt
Key Details
Sold Price $242,000
Property Type Condo
Sub Type Condo/Co-op
Listing Status Sold
Purchase Type For Sale
Square Footage 592 sqft
Price per Sqft $408
Subdivision Park Glen
MLS Listing ID VAAR162636
Sold Date 07/15/20
Style Traditional
Bedrooms 1
Full Baths 1
Condo Fees $352/mo
HOA Y/N N
Abv Grd Liv Area 592
Originating Board BRIGHT
Year Built 1947
Annual Tax Amount $2,009
Tax Year 2020
Property Description
FABULOUS PIED-A-TERRE WITH 15 x 11 TERRACE! Sunwashed with natural light, this is one of the unique sought-after top floor units in the popular Park Glen community. The Park Glen community sits next to spectacular wooded parkland, stream and bike trails. This residence boasts gleaming wood floors, a true Chef's kitchen, renovated bath, ample closet space. Best of all living space is extended outdoors with FANTASTIC oversized private terrace al fresco dining and barbecuing. This is a welcoming pet-friendly condo with short walk to PikeTransit, community garden and the dog park. Also pool and beautiful park-like grounds. Just minutes to EVERYTHING Arlington! Shops, restaurants and parks... Arlington has just been named #4 in the country for best park/trail systems nationwide. And this property is situated overlooking one of the most beautiful and easily accessible ones. Paths take you to all centers of commerce as well as the many "villages" of the County. All the agents say it... But it's TRUE... SHOWS LIKE A MODEL. Show it and you'll see. And you'll see how "Park Glen" got it's name!
Location
State VA
County Arlington
Zoning RA14-26
Rooms
Other Rooms Living Room, Dining Room, Kitchen, Bedroom 1
Main Level Bedrooms 1
Interior
Interior Features Dining Area, Entry Level Bedroom, Floor Plan - Traditional, Window Treatments, Wood Floors
Hot Water Natural Gas
Heating Central, Forced Air
Cooling Central A/C
Equipment Dishwasher, Disposal, Oven/Range - Electric, Refrigerator
Fireplace N
Appliance Dishwasher, Disposal, Oven/Range - Electric, Refrigerator
Heat Source Electric
Exterior
Exterior Feature Porch(es), Terrace
Amenities Available Bike Trail, Common Grounds, Extra Storage, Jog/Walk Path, Laundry Facilities, Pool - Outdoor, Swimming Pool
Water Access N
Accessibility None
Porch Porch(es), Terrace
Garage N
Building
Lot Description Backs - Open Common Area, Backs - Parkland, Landscaping, No Thru Street
Story 1
Sewer Public Sewer
Water Public
Architectural Style Traditional
Level or Stories 1
Additional Building Above Grade, Below Grade
New Construction N
Schools
School District Arlington County Public Schools
Others
Pets Allowed Y
HOA Fee Include Common Area Maintenance,Ext Bldg Maint,Gas,Insurance,Lawn Maintenance,Management,Pool(s),Reserve Funds,Sewer,Snow Removal,Trash,Water
Senior Community No
Tax ID 22-001-392
Ownership Condominium
Security Features Main Entrance Lock
Special Listing Condition Standard
Pets Allowed Cats OK, Dogs OK
Read Less
Want to know what your home might be worth? Contact us for a FREE valuation!

Our team is ready to help you sell your home for the highest possible price ASAP

Bought with Debbie J Dogrul • Long & Foster Real Estate, Inc.
GET MORE INFORMATION






