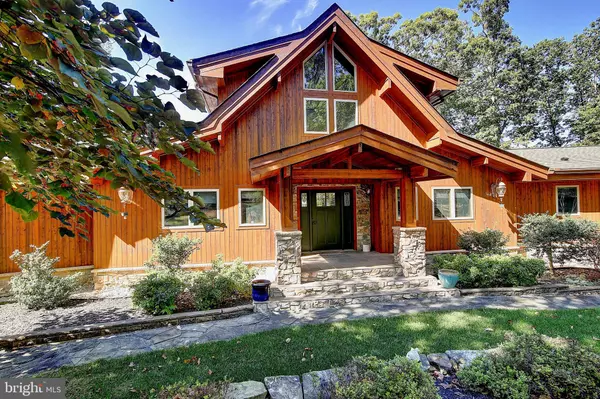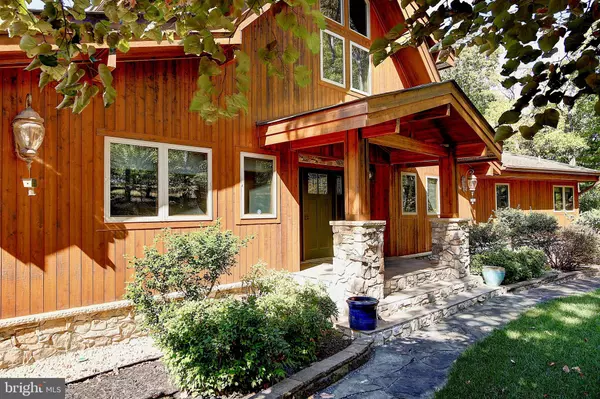$525,000
$549,900
4.5%For more information regarding the value of a property, please contact us for a free consultation.
161 WAMPUM LANE Hedgesville, WV 25427
4 Beds
4 Baths
5,855 SqFt
Key Details
Sold Price $525,000
Property Type Single Family Home
Sub Type Detached
Listing Status Sold
Purchase Type For Sale
Square Footage 5,855 sqft
Price per Sqft $89
Subdivision The Woods Resort
MLS Listing ID WVBE178118
Sold Date 08/14/20
Style Post & Beam,Cabin/Lodge,A-Frame
Bedrooms 4
Full Baths 3
Half Baths 1
HOA Fees $66/qua
HOA Y/N Y
Abv Grd Liv Area 4,500
Originating Board BRIGHT
Year Built 2007
Annual Tax Amount $4,435
Tax Year 2019
Lot Size 0.820 Acres
Acres 0.82
Property Description
Stunning Chalet located in The Woods community boasts 4,400+ sq. ft. 4 Bedrooms, and 3 full Bathrooms. With just under 1 acre, this gorgeous Lindal Cedar home sits right on the golf course. Impressive cathedral ceilings, appealing exposed beams, and sleek hardwood floors make this open floor plan perfect for entertaining. Gourmet Kitchen with oversized island, high-end cabinetry, and double-oven for the baker in the family. The upstairs loft has a half bath and great space for playroom or office. Master Suite has high vaulted ceilings, tons of windows allowing natural light, an on-suite master bath with upgraded countertops and a large jacuzzi soaking tub. Lower level rec room has its own mini kitchen, 2 Bedrooms, Full Bathroom, and an exercise room. This home is a true beauty tucked away privately with its own "cabin-like" feel and stunning views
Location
State WV
County Berkeley
Zoning RESIDENTIAL
Rooms
Other Rooms Living Room, Primary Bedroom, Bedroom 2, Bedroom 3, Bedroom 4, Kitchen, Basement, Foyer, Laundry, Loft, Primary Bathroom, Full Bath, Half Bath
Basement Daylight, Full, Daylight, Partial, Full, Fully Finished, Heated, Outside Entrance, Walkout Level, Windows, Interior Access, Improved
Main Level Bedrooms 2
Interior
Interior Features Carpet, Ceiling Fan(s), Combination Dining/Living, Crown Moldings, Dining Area, Entry Level Bedroom, Exposed Beams, Kitchen - Island, Kitchenette, Primary Bath(s), Soaking Tub, Stall Shower, Upgraded Countertops, Walk-in Closet(s), Window Treatments
Hot Water Bottled Gas, Propane
Heating Heat Pump(s)
Cooling Central A/C
Flooring Carpet, Ceramic Tile, Hardwood
Fireplaces Number 2
Fireplaces Type Stone
Equipment Built-In Microwave, Dishwasher, Disposal, Dryer, Freezer, Oven/Range - Gas, Refrigerator, Six Burner Stove, Stainless Steel Appliances, Washer
Fireplace Y
Appliance Built-In Microwave, Dishwasher, Disposal, Dryer, Freezer, Oven/Range - Gas, Refrigerator, Six Burner Stove, Stainless Steel Appliances, Washer
Heat Source Propane - Owned
Laundry Has Laundry, Main Floor
Exterior
Parking Features Covered Parking, Inside Access
Garage Spaces 2.0
Water Access Y
View Creek/Stream, Mountain, Panoramic, Trees/Woods
Roof Type Architectural Shingle
Accessibility None
Attached Garage 2
Total Parking Spaces 2
Garage Y
Building
Lot Description Backs to Trees, Partly Wooded, Private, Stream/Creek
Story 2.5
Sewer Public Sewer
Water Public
Architectural Style Post & Beam, Cabin/Lodge, A-Frame
Level or Stories 2.5
Additional Building Above Grade, Below Grade
New Construction N
Schools
Elementary Schools Hedgesville
Middle Schools Hedgesville
High Schools Hedgesville
School District Berkeley County Schools
Others
HOA Fee Include Snow Removal,Road Maintenance,Common Area Maintenance
Senior Community No
Tax ID BK0419E0052000
Ownership Fee Simple
SqFt Source Assessor
Horse Property N
Special Listing Condition Standard
Read Less
Want to know what your home might be worth? Contact us for a FREE valuation!

Our team is ready to help you sell your home for the highest possible price ASAP

Bought with Hans Schenk • RE/MAX 1st Realty
GET MORE INFORMATION






