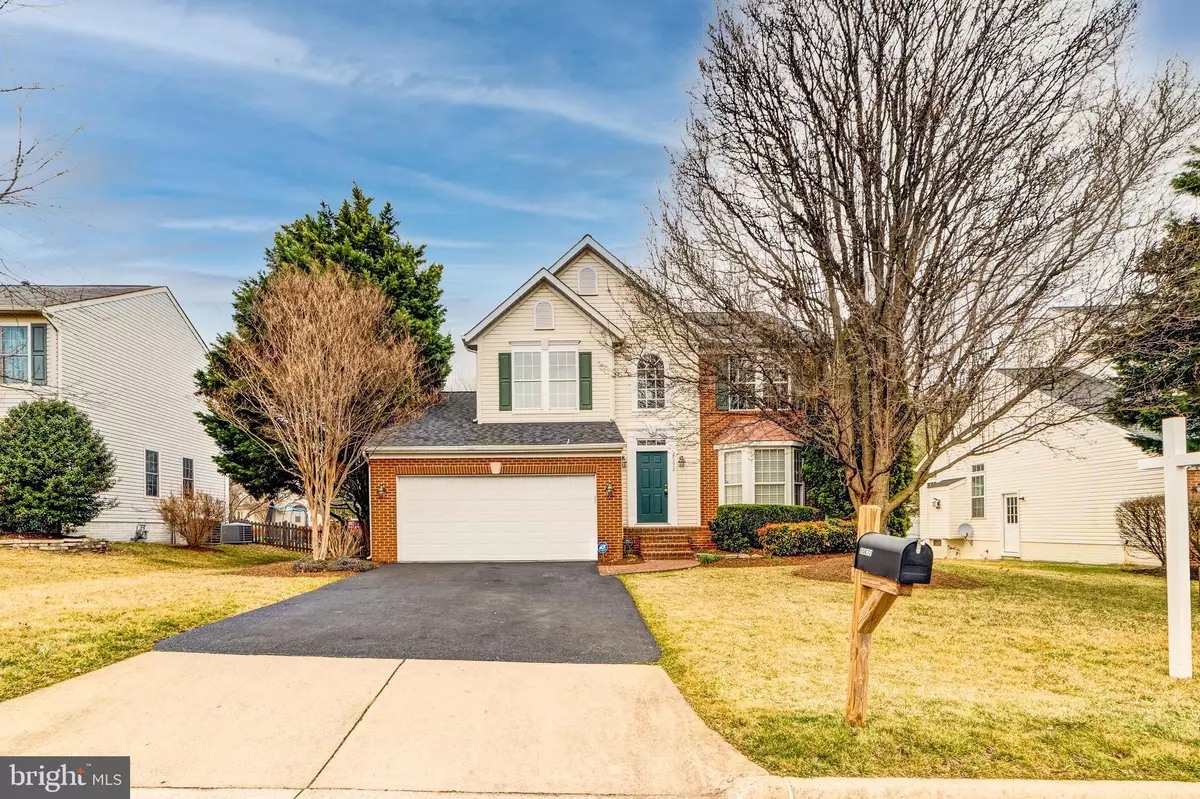$855,000
$725,000
17.9%For more information regarding the value of a property, please contact us for a free consultation.
20672 RAINSBORO DR Ashburn, VA 20147
4 Beds
3 Baths
2,803 SqFt
Key Details
Sold Price $855,000
Property Type Single Family Home
Sub Type Detached
Listing Status Sold
Purchase Type For Sale
Square Footage 2,803 sqft
Price per Sqft $305
Subdivision Ashburn Village
MLS Listing ID VALO2019178
Sold Date 03/16/22
Style Colonial
Bedrooms 4
Full Baths 2
Half Baths 1
HOA Fees $110/mo
HOA Y/N Y
Abv Grd Liv Area 2,103
Originating Board BRIGHT
Year Built 1996
Annual Tax Amount $6,605
Tax Year 2021
Lot Size 6,534 Sqft
Acres 0.15
Property Description
Welcome to this stunning home in sought after Ashburn Village. Built by Ryan Homes, this is the Chandler model. It is loaded with renovations and upgrades throughout. The original owner has maintained this beautiful home and invested nearly $150,000 - all you have to do is move in and enjoy! Curb appeal abounds with the brick walkway and front porch, fresh landscaping, lawn sprinkler system, and the backyard is fenced with a 25x14 deck. The main level has hardwood floors throughout, recessed lighting and plenty of space to entertain. The kitchen is a chefs dream with gorgeous tile backsplash, granite countertops, and ample cabinetry and storage along with updated stainless steel appliances. Upstairs you'll find four spacious bedrooms as well as two full bathrooms. The primary suite features a large walk in closet as well as an updated bathroom with double sink, tile floors, frameless shower with built in bench seating. The finished basement completes this home and adds an additional 700 sq ft of finished living space! Enjoy the convenience of Ashburn Village Center and the Sports Pavilion located just steps away from your front door. The Sports Pavilion located on the lake hosts the annual Ashburn Village Fest. The amenities include pools, tennis courts, trails, sports pavilion, events, and more! Roof replaced 2020, HVAC replaced 2019, kitchen and master bath renovation 2016. Exterior repainted 2021, interior repainted 2022. Carpets replaced 2022.
Location
State VA
County Loudoun
Zoning 04
Rooms
Other Rooms Living Room, Dining Room, Primary Bedroom, Bedroom 2, Bedroom 3, Bedroom 4, Kitchen, Family Room, Basement, Breakfast Room, Primary Bathroom
Basement Full, Fully Finished
Interior
Interior Features Air Filter System, Ceiling Fan(s), Recessed Lighting, Breakfast Area, Carpet, Dining Area, Family Room Off Kitchen, Floor Plan - Open, Formal/Separate Dining Room, Kitchen - Gourmet, Kitchen - Island, Pantry, Primary Bath(s), Upgraded Countertops, Walk-in Closet(s), Wood Floors
Hot Water Natural Gas, 60+ Gallon Tank
Heating Forced Air
Cooling Ceiling Fan(s), Central A/C
Flooring Carpet, Hardwood
Fireplaces Number 1
Fireplaces Type Gas/Propane, Screen
Equipment Built-In Microwave, Dishwasher, Disposal, Dryer, Icemaker, Refrigerator, Washer, Water Dispenser, Stainless Steel Appliances, Oven/Range - Electric
Fireplace Y
Window Features Bay/Bow
Appliance Built-In Microwave, Dishwasher, Disposal, Dryer, Icemaker, Refrigerator, Washer, Water Dispenser, Stainless Steel Appliances, Oven/Range - Electric
Heat Source Natural Gas
Exterior
Exterior Feature Deck(s), Porch(es)
Parking Features Garage - Front Entry, Garage Door Opener
Garage Spaces 2.0
Fence Rear
Amenities Available Baseball Field, Basketball Courts, Fitness Center, Sauna, Soccer Field, Tennis - Indoor, Tennis Courts, Tot Lots/Playground, Volleyball Courts, Bike Trail, Jog/Walk Path, Swimming Pool
Water Access N
View Garden/Lawn
Accessibility None
Porch Deck(s), Porch(es)
Attached Garage 2
Total Parking Spaces 2
Garage Y
Building
Lot Description Backs - Open Common Area, Front Yard, Landscaping, Level, Rear Yard
Story 3
Foundation Other
Sewer Public Sewer
Water Public
Architectural Style Colonial
Level or Stories 3
Additional Building Above Grade, Below Grade
New Construction N
Schools
Elementary Schools Ashburn
Middle Schools Farmwell Station
High Schools Broad Run
School District Loudoun County Public Schools
Others
HOA Fee Include Common Area Maintenance,Snow Removal,Trash,Pool(s)
Senior Community No
Tax ID 058253845000
Ownership Fee Simple
SqFt Source Assessor
Security Features Carbon Monoxide Detector(s),Electric Alarm,Motion Detectors
Special Listing Condition Standard
Read Less
Want to know what your home might be worth? Contact us for a FREE valuation!

Our team is ready to help you sell your home for the highest possible price ASAP

Bought with Ramaswamy Balasubramanian • Keller Williams Chantilly Ventures, LLC
GET MORE INFORMATION






