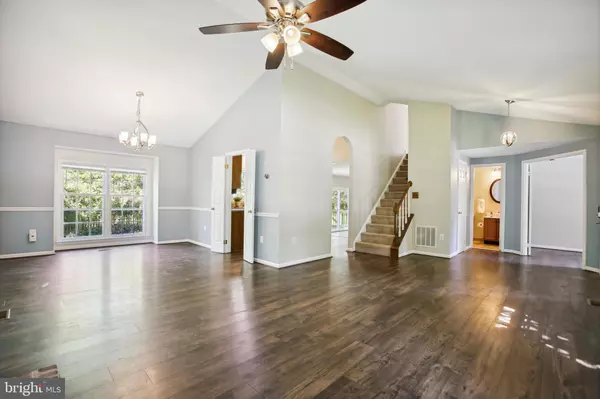$645,000
$650,000
0.8%For more information regarding the value of a property, please contact us for a free consultation.
5522 VIRGIN ROCK RD Centreville, VA 20120
3 Beds
3 Baths
1,886 SqFt
Key Details
Sold Price $645,000
Property Type Single Family Home
Sub Type Detached
Listing Status Sold
Purchase Type For Sale
Square Footage 1,886 sqft
Price per Sqft $341
Subdivision Sequoia Farms
MLS Listing ID VAFX2068344
Sold Date 06/24/22
Style Traditional
Bedrooms 3
Full Baths 2
Half Baths 1
HOA Fees $56/ann
HOA Y/N Y
Abv Grd Liv Area 1,886
Originating Board BRIGHT
Year Built 1986
Annual Tax Amount $6,944
Tax Year 2021
Lot Size 9,812 Sqft
Acres 0.23
Property Description
Beautifully maintained single family home on private lot backing to trees and common ground. Located on a cul-de-sac, this home features 3 bedrooms, 2.5 bathrooms. Upon entry you will be immediately welcomed by the cathedral vaulted ceilings, new luxury laminate plank flooring (2015) throughout and the abundance of natural light. Private office conveniently located off foyer. Open floorplan with family room featuring wood burning fireplace that leads into dining room with updated chandelier. Large eat-in kitchen features granite countertops (2018), marble backsplash (2018), stainless steel appliances (microwave 2020, dishwasher 2017). Kitchen leads to living room with double sliding doors opening to deck (2017) and private fenced in backyard with large custom storage shed (2019). Primary bedroom features vaulted ceilings with fan, and attached bathroom with soaking tub. Hall leads to a guest bathroom and two generous sized guest bedrooms. New modern keyless entry front door lock (2020) and HVAC (2016), roof (2019). Basement is meticulously kept, and houses the laundry (washer, 2021). Conveniently located walking distance to HOA amenities, including inground outdoor pool!
Location
State VA
County Fairfax
Zoning 131
Rooms
Other Rooms Living Room, Dining Room, Primary Bedroom, Bedroom 2, Bedroom 3, Kitchen, Family Room, Basement, Foyer, Office, Primary Bathroom, Full Bath, Half Bath
Basement Interior Access, Unfinished
Interior
Interior Features Attic, Breakfast Area, Carpet, Ceiling Fan(s), Combination Dining/Living, Combination Kitchen/Dining, Combination Kitchen/Living, Dining Area, Family Room Off Kitchen, Floor Plan - Open, Kitchen - Eat-In, Kitchen - Gourmet, Primary Bath(s), Recessed Lighting, Soaking Tub, Tub Shower, Upgraded Countertops
Hot Water Natural Gas
Heating Forced Air
Cooling Central A/C, Programmable Thermostat
Flooring Carpet, Laminate Plank
Fireplaces Number 1
Fireplaces Type Mantel(s), Brick, Wood
Equipment Built-In Microwave, Dishwasher, Disposal, Dryer, Oven/Range - Gas, Refrigerator, Stainless Steel Appliances, Washer, Water Heater
Furnishings No
Fireplace Y
Appliance Built-In Microwave, Dishwasher, Disposal, Dryer, Oven/Range - Gas, Refrigerator, Stainless Steel Appliances, Washer, Water Heater
Heat Source Natural Gas
Laundry Basement, Washer In Unit, Dryer In Unit
Exterior
Exterior Feature Deck(s), Porch(es)
Parking Features Garage Door Opener, Inside Access
Garage Spaces 1.0
Amenities Available Tot Lots/Playground, Pool - Outdoor, Tennis Courts, Jog/Walk Path
Water Access N
Roof Type Shingle
Accessibility None
Porch Deck(s), Porch(es)
Attached Garage 1
Total Parking Spaces 1
Garage Y
Building
Lot Description Backs - Open Common Area, Front Yard, Cul-de-sac
Story 3
Foundation Brick/Mortar
Sewer Public Sewer
Water Public
Architectural Style Traditional
Level or Stories 3
Additional Building Above Grade, Below Grade
Structure Type Dry Wall,Cathedral Ceilings
New Construction N
Schools
Elementary Schools Cub Run
Middle Schools Stone
High Schools Westfield
School District Fairfax County Public Schools
Others
Pets Allowed Y
HOA Fee Include Common Area Maintenance,Pool(s)
Senior Community No
Tax ID 0541 11050005
Ownership Fee Simple
SqFt Source Assessor
Acceptable Financing Conventional, Cash, FHA, VA
Horse Property N
Listing Terms Conventional, Cash, FHA, VA
Financing Conventional,Cash,FHA,VA
Special Listing Condition Standard
Pets Allowed No Pet Restrictions
Read Less
Want to know what your home might be worth? Contact us for a FREE valuation!

Our team is ready to help you sell your home for the highest possible price ASAP

Bought with Sung Kim • NewStar 1st Realty, LLC
GET MORE INFORMATION






