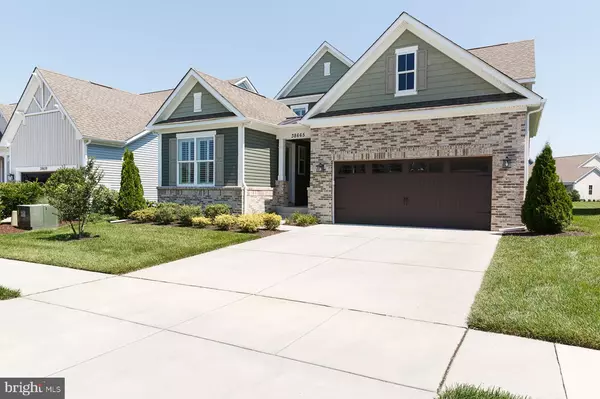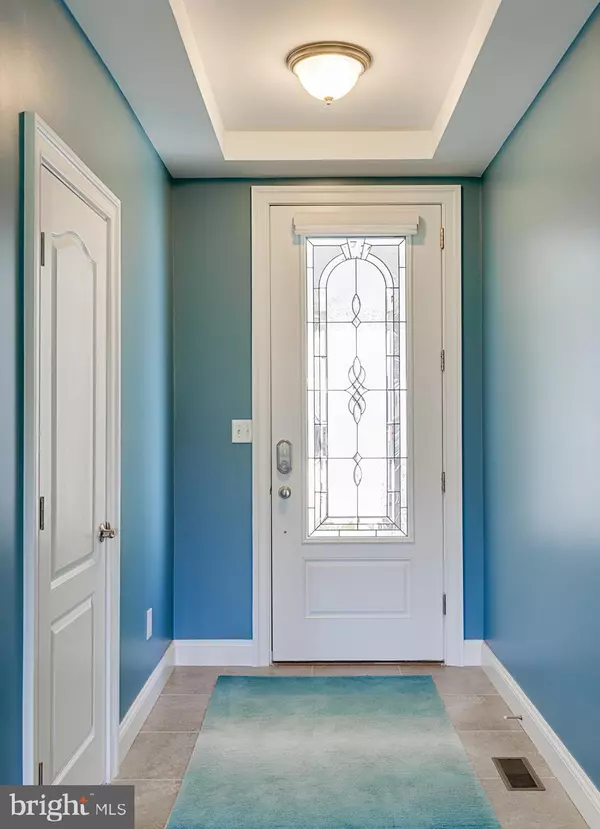$444,000
$454,900
2.4%For more information regarding the value of a property, please contact us for a free consultation.
38665 LONGS CHAPEL LN Millville, DE 19967
4 Beds
4 Baths
2,228 SqFt
Key Details
Sold Price $444,000
Property Type Single Family Home
Sub Type Detached
Listing Status Sold
Purchase Type For Sale
Square Footage 2,228 sqft
Price per Sqft $199
Subdivision Bishops Landing
MLS Listing ID DESU163420
Sold Date 08/21/20
Style Coastal
Bedrooms 4
Full Baths 3
Half Baths 1
HOA Fees $233/ann
HOA Y/N Y
Abv Grd Liv Area 2,228
Originating Board BRIGHT
Year Built 2014
Annual Tax Amount $1,247
Tax Year 2020
Lot Size 6,098 Sqft
Acres 0.14
Lot Dimensions 55.00 x 115.00
Property Description
Coastal living at its best. This beautiful pond front home has an open spacious floor plan which includes generous outdoor space with a pond front screened in porch and a front/side porch. Luxurious private guest suite/Casita with own separate entrance. Many upgrades throughout including a gourmet kitchen, custom trim work, custom painting, high end window treatments including plantation shutters, and finished garage with epoxy flooring. This home boasts with pride of ownership, well cared for and turn key. Crown molding. Light and bright. Ample storage throughout the home including a conditioned crawl space. Meticulously maintained. Energy star home. Home is located in sought after Bishops Landing. Bishops Landing is an amenity-rich community, lushly landscaped, water features and friendly sidewalks. Coastal style 10,000 square foot clubhouse with 2 outdoor pools, soon to be a third, large state of the art fitness center, sports courts, Dog Park, fishing pier, fish stocked ponds, and nature trails throughout. Second clubhouse coming soon. Lifestyle coordinator on-site providing year-round social gatherings. Beach shuttle. Close to premiere golf links, some of the best fishing on the East Coast, beach, boardwalk, restaurants and shopping. Milton model.
Location
State DE
County Sussex
Area Baltimore Hundred (31001)
Zoning TN
Rooms
Other Rooms In-Law/auPair/Suite
Basement Partial
Main Level Bedrooms 2
Interior
Interior Features Ceiling Fan(s), Carpet, Crown Moldings, Combination Kitchen/Dining, Combination Dining/Living, Floor Plan - Open
Hot Water Other
Heating Heat Pump(s)
Cooling Central A/C
Equipment Built-In Microwave, Dishwasher, Dryer, Exhaust Fan, Refrigerator, Washer, Water Heater
Furnishings No
Fireplace N
Appliance Built-In Microwave, Dishwasher, Dryer, Exhaust Fan, Refrigerator, Washer, Water Heater
Heat Source Propane - Leased
Laundry Has Laundry
Exterior
Exterior Feature Porch(es), Screened
Parking Features Garage - Front Entry
Garage Spaces 2.0
Amenities Available Club House, Common Grounds, Community Center, Exercise Room, Fitness Center, Game Room, Jog/Walk Path, Pool - Outdoor, Recreational Center, Tennis Courts, Tot Lots/Playground, Water/Lake Privileges
Water Access N
View Lake
Accessibility Other
Porch Porch(es), Screened
Attached Garage 2
Total Parking Spaces 2
Garage Y
Building
Story 2
Sewer Public Sewer
Water Public
Architectural Style Coastal
Level or Stories 2
Additional Building Above Grade, Below Grade
New Construction N
Schools
School District Indian River
Others
HOA Fee Include Common Area Maintenance,Lawn Maintenance,Pool(s),Recreation Facility,Snow Removal,Trash
Senior Community No
Tax ID 134-12.00-3202.00
Ownership Fee Simple
SqFt Source Assessor
Horse Property N
Special Listing Condition Standard
Read Less
Want to know what your home might be worth? Contact us for a FREE valuation!

Our team is ready to help you sell your home for the highest possible price ASAP

Bought with SUZANNE MACNAB • RE/MAX Coastal
GET MORE INFORMATION






