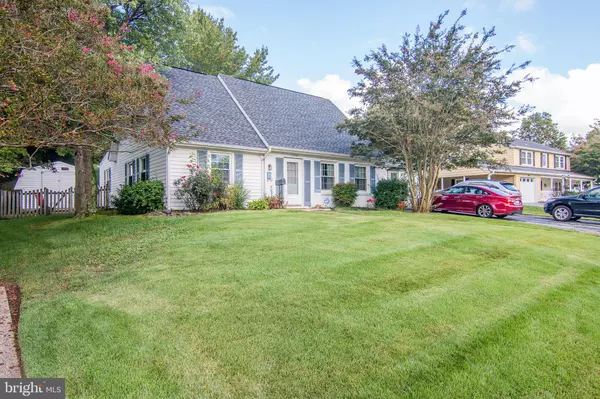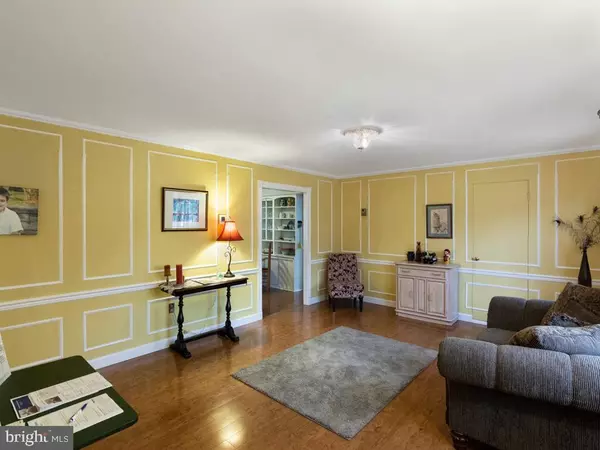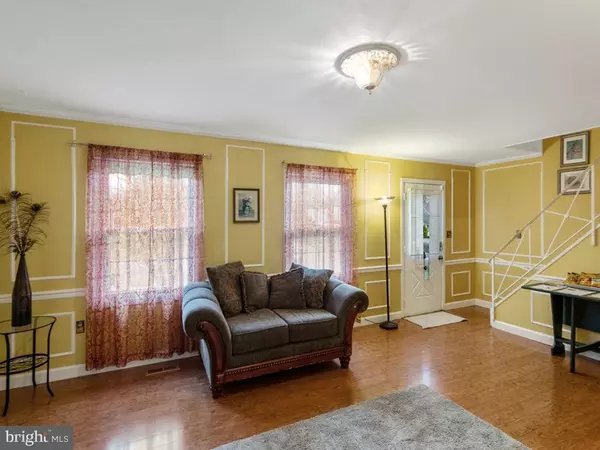$370,000
$385,000
3.9%For more information regarding the value of a property, please contact us for a free consultation.
12706 BUCKINGHAM DR Bowie, MD 20715
6 Beds
2 Baths
2,276 SqFt
Key Details
Sold Price $370,000
Property Type Single Family Home
Sub Type Detached
Listing Status Sold
Purchase Type For Sale
Square Footage 2,276 sqft
Price per Sqft $162
Subdivision Buckingham
MLS Listing ID MDPG580184
Sold Date 12/04/20
Style Cape Cod
Bedrooms 6
Full Baths 2
HOA Y/N N
Abv Grd Liv Area 2,276
Originating Board BRIGHT
Year Built 1962
Annual Tax Amount $5,051
Tax Year 2019
Lot Size 0.335 Acres
Acres 0.33
Property Description
If you are looking for space this is the one! Huge 6 bedroom 2 bath with large family room addition featuring a wood burning fireplace with stainless steel liner (2019) . Built in bookcases. Eat in kitchen with built in storage. Stainless steel appliances. Newer Roof and HVAC . Overhead lighting in all rooms. Close to schools, public transportation, shopping, route 50 and 301. Comes with Home Warranty.
Location
State MD
County Prince Georges
Zoning R55
Rooms
Other Rooms Living Room, Primary Bedroom, Bedroom 2, Bedroom 3, Bedroom 4, Bedroom 5, Kitchen, Family Room, Bedroom 1, Laundry, Bathroom 1, Bathroom 2, Bonus Room
Main Level Bedrooms 4
Interior
Interior Features Built-Ins, Ceiling Fan(s), Combination Kitchen/Dining, Floor Plan - Traditional
Hot Water Natural Gas
Heating Forced Air
Cooling Central A/C
Flooring Carpet, Laminated
Fireplaces Number 1
Fireplaces Type Brick
Equipment Oven/Range - Electric, Stainless Steel Appliances, Washer, Water Heater, Refrigerator, Dryer - Front Loading, Dishwasher, Built-In Microwave
Fireplace Y
Appliance Oven/Range - Electric, Stainless Steel Appliances, Washer, Water Heater, Refrigerator, Dryer - Front Loading, Dishwasher, Built-In Microwave
Heat Source Natural Gas
Laundry Main Floor
Exterior
Water Access N
Roof Type Composite
Accessibility 2+ Access Exits
Garage N
Building
Story 1.5
Foundation Slab
Sewer Public Sewer
Water Public
Architectural Style Cape Cod
Level or Stories 1.5
Additional Building Above Grade, Below Grade
Structure Type Dry Wall
New Construction N
Schools
School District Prince George'S County Public Schools
Others
Senior Community No
Tax ID 17070710772
Ownership Fee Simple
SqFt Source Assessor
Special Listing Condition Standard
Read Less
Want to know what your home might be worth? Contact us for a FREE valuation!

Our team is ready to help you sell your home for the highest possible price ASAP

Bought with Vonnette D Dupree • Exit Landmark Realty
GET MORE INFORMATION






