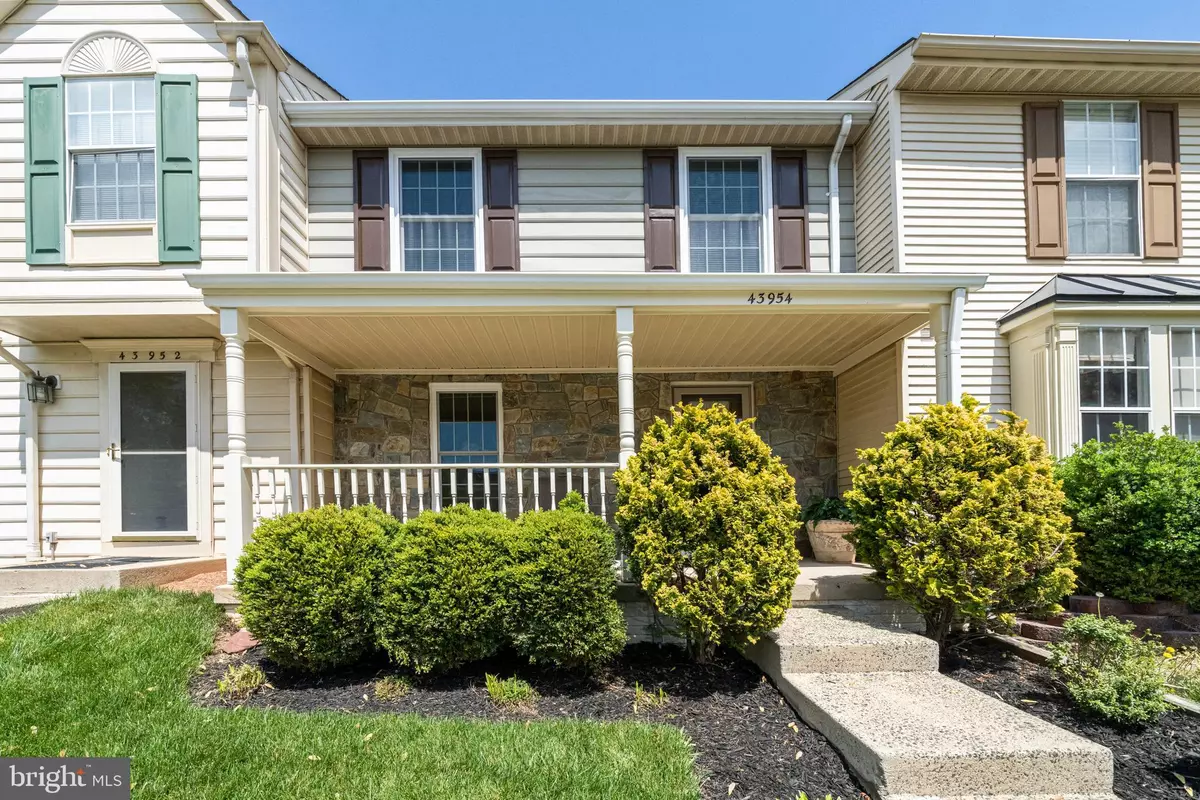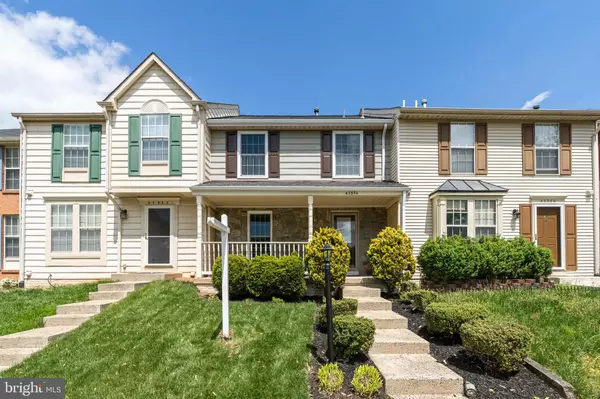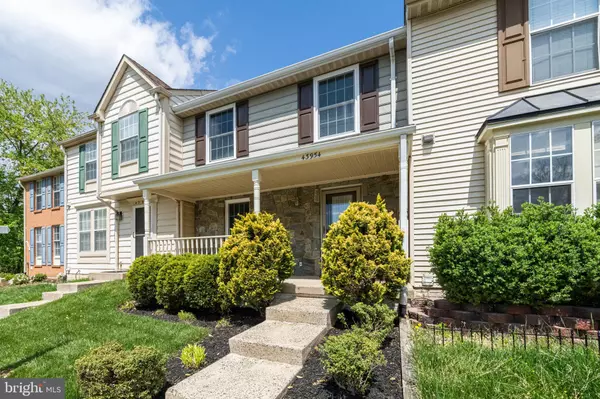$507,000
$449,000
12.9%For more information regarding the value of a property, please contact us for a free consultation.
43954 BONLEE SQ Ashburn, VA 20147
3 Beds
4 Baths
1,780 SqFt
Key Details
Sold Price $507,000
Property Type Townhouse
Sub Type Interior Row/Townhouse
Listing Status Sold
Purchase Type For Sale
Square Footage 1,780 sqft
Price per Sqft $284
Subdivision Ashburn Village
MLS Listing ID VALO2025210
Sold Date 05/19/22
Style Colonial
Bedrooms 3
Full Baths 2
Half Baths 2
HOA Fees $116/mo
HOA Y/N Y
Abv Grd Liv Area 1,320
Originating Board BRIGHT
Year Built 1989
Annual Tax Amount $4,149
Tax Year 2022
Lot Size 1,307 Sqft
Acres 0.03
Property Description
***Open Cancelled Home Under Contract***Great opportunity! Bright and spacious town home in sought after Ashburn Village. Boasting over 1,780 sf with 3 bedrooms and 4 bathrooms, this meticulously maintained 3 level walk out features an open floor concept and private deck/patio backing to trees and common area. Two reserved parking spaces, marked 16, lead directly to your front porch with stone facade. A chefs dream, enjoy cooking in your expansive kitchen with tons of storage, counter prep space, and stainless steel appliances. The large separate dining room is great for hosting dinners or game nights! Relax in your primary bedroom with vaulted ceilings, walk-in closet, en suite, and tree lined views, all combined to create a cozy atmosphere. Downstairs you'll find an open and inviting recreation room that opens to a lower deck which provides more outdoor living space. Recent upgrades include replacement of all windows (2022), neutral interior paint (2022), hardware and light fixtures (2022), and hardscape (2022). Mins to Ashburn Village Shopping Center that includes bars, restaurants, grocery stores, fitness studios, banking and much more. HOA dues cover access to the Ashburn Village Sports Pavilion, which offers an indoor/outdoor pool, indoor basketball court, racquetball ball courts, full gym, aerobics studio, and tennis bubble in the winter months. Located less than 1 mile to route 7, less than 10 miles to Dulles Airport, and less than 5 miles to Ashburn's future metro stop/toll rd.
Location
State VA
County Loudoun
Zoning PDH4
Rooms
Other Rooms Primary Bedroom, Bedroom 2, Bedroom 3, Bathroom 1, Bathroom 2, Bathroom 3, Primary Bathroom
Basement Daylight, Full, Fully Finished, Walkout Level
Interior
Interior Features Breakfast Area, Carpet, Ceiling Fan(s), Dining Area, Family Room Off Kitchen, Floor Plan - Open, Kitchen - Eat-In, Walk-in Closet(s), Window Treatments
Hot Water Natural Gas
Heating Forced Air
Cooling Central A/C
Equipment Built-In Microwave, Dishwasher, Disposal, Dryer, Oven/Range - Electric, Refrigerator, Stainless Steel Appliances, Washer
Fireplace N
Appliance Built-In Microwave, Dishwasher, Disposal, Dryer, Oven/Range - Electric, Refrigerator, Stainless Steel Appliances, Washer
Heat Source Natural Gas
Exterior
Exterior Feature Deck(s), Porch(es), Patio(s)
Garage Spaces 2.0
Parking On Site 2
Amenities Available Recreational Center, Pool - Outdoor, Common Grounds
Water Access N
View Trees/Woods
Accessibility None
Porch Deck(s), Porch(es), Patio(s)
Total Parking Spaces 2
Garage N
Building
Lot Description Backs to Trees, Landscaping, Premium, Rear Yard, Trees/Wooded
Story 3
Foundation Slab
Sewer Public Sewer
Water Public
Architectural Style Colonial
Level or Stories 3
Additional Building Above Grade, Below Grade
Structure Type Vaulted Ceilings
New Construction N
Schools
Elementary Schools Ashburn
Middle Schools Farmwell Station
High Schools Broad Run
School District Loudoun County Public Schools
Others
HOA Fee Include Trash,Snow Removal,Common Area Maintenance,Road Maintenance,Sewer
Senior Community No
Tax ID 085483581000
Ownership Fee Simple
SqFt Source Assessor
Acceptable Financing Conventional, FHA, VA
Listing Terms Conventional, FHA, VA
Financing Conventional,FHA,VA
Special Listing Condition Standard
Read Less
Want to know what your home might be worth? Contact us for a FREE valuation!

Our team is ready to help you sell your home for the highest possible price ASAP

Bought with Claudia L Wray • Pearson Smith Realty, LLC
GET MORE INFORMATION






