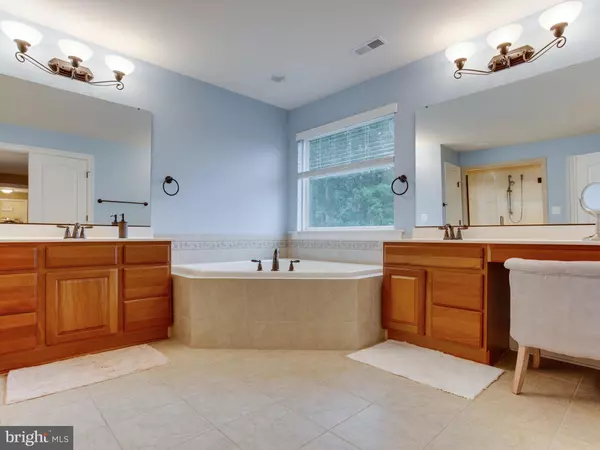$609,900
$609,900
For more information regarding the value of a property, please contact us for a free consultation.
3746 HUNTSMAN DR Huntingtown, MD 20639
4 Beds
4 Baths
4,648 SqFt
Key Details
Sold Price $609,900
Property Type Single Family Home
Sub Type Detached
Listing Status Sold
Purchase Type For Sale
Square Footage 4,648 sqft
Price per Sqft $131
Subdivision Farms At Hunting Creek
MLS Listing ID MDCA174792
Sold Date 08/17/20
Style Colonial
Bedrooms 4
Full Baths 3
Half Baths 1
HOA Fees $33/ann
HOA Y/N Y
Abv Grd Liv Area 3,325
Originating Board BRIGHT
Year Built 2010
Annual Tax Amount $5,663
Tax Year 2020
Lot Size 1.000 Acres
Acres 1.0
Property Description
This beautiful Community has a playground, picnic area, fishing pond, ball field, basketball court and sidewalks. It is conveniently located 10 minutes from the Park and Ride for commuter bus service into DC and 10 minutes from the American Chestnut Land Trust (ACLT) for miles of hiking trails. This home is close to schools, shopping and restaurants in Prince Frederick. This well maintained brick front Colonial is the Sotterley Model built by QBHI. There is a two car side load garage, paved driveway, beautiful yard with underground sprinkler system, front porch and a large deck overlooking scenic field views. The septic system is located in the front yard, leaving the back yard open for your future landscaping ideas. This home has four bedrooms, a fantastic owner's suite with sitting area, walk in closet and luxury bath, laundry room on the upper level, gourmet kitchen with two story breakfast area, butler's pantry, unique open center stained wood staircase, hardwood flooring on the main level, new carpet and paint. The fully finished basement has a full bath, theater room, den, rec room and storage. There are many upgrades throughout the home. Come by and take a look. AGENTS PLEASE SUBMIT COVID-19 QUESTIONNAIRE FOR YOU AND YOUR CLIENTS PRIOR TO SHOWING. FORMS ARE IN DOCUMENTS SECTION. PLEASE WEAR FACE MASKS.
Location
State MD
County Calvert
Zoning RESIDENTIAL
Rooms
Other Rooms Living Room, Dining Room, Primary Bedroom, Bedroom 2, Bedroom 3, Bedroom 4, Kitchen, Family Room, Den, Foyer, Breakfast Room, Laundry, Media Room, Bathroom 2, Bathroom 3, Primary Bathroom, Half Bath
Basement Heated, Improved, Fully Finished
Interior
Interior Features Carpet, Ceiling Fan(s), Crown Moldings, Curved Staircase, Family Room Off Kitchen, Floor Plan - Open, Formal/Separate Dining Room, Kitchen - Eat-In, Kitchen - Gourmet, Kitchen - Island, Kitchen - Table Space, Primary Bath(s), Pantry, Recessed Lighting, Soaking Tub, Upgraded Countertops, Walk-in Closet(s), Wood Floors
Hot Water Electric
Heating Heat Pump(s)
Cooling Ceiling Fan(s), Central A/C, Fresh Air Recovery System, Heat Pump(s), Programmable Thermostat, Zoned
Flooring Ceramic Tile, Carpet, Hardwood
Fireplaces Number 1
Fireplaces Type Gas/Propane
Equipment Built-In Microwave, Dishwasher, Exhaust Fan, Icemaker, Oven - Wall, Refrigerator, Water Heater - Tankless
Fireplace Y
Window Features Vinyl Clad,Screens
Appliance Built-In Microwave, Dishwasher, Exhaust Fan, Icemaker, Oven - Wall, Refrigerator, Water Heater - Tankless
Heat Source Electric
Laundry Upper Floor, Hookup
Exterior
Parking Features Garage - Side Entry, Garage Door Opener
Garage Spaces 2.0
Amenities Available Baseball Field, Basketball Courts, Common Grounds, Picnic Area, Soccer Field, Tot Lots/Playground
Water Access N
View Panoramic, Pasture, Trees/Woods
Accessibility None
Attached Garage 2
Total Parking Spaces 2
Garage Y
Building
Story 3
Sewer Septic = # of BR
Water Well
Architectural Style Colonial
Level or Stories 3
Additional Building Above Grade, Below Grade
Structure Type 2 Story Ceilings,9'+ Ceilings,Dry Wall
New Construction N
Schools
Elementary Schools Calvert
Middle Schools Plum Point
High Schools Huntingtown
School District Calvert County Public Schools
Others
HOA Fee Include Common Area Maintenance
Senior Community No
Tax ID 0502144727
Ownership Fee Simple
SqFt Source Estimated
Horse Property N
Special Listing Condition Standard
Read Less
Want to know what your home might be worth? Contact us for a FREE valuation!

Our team is ready to help you sell your home for the highest possible price ASAP

Bought with Gregory A Bennett Jr. • EXIT Here Realty
GET MORE INFORMATION






