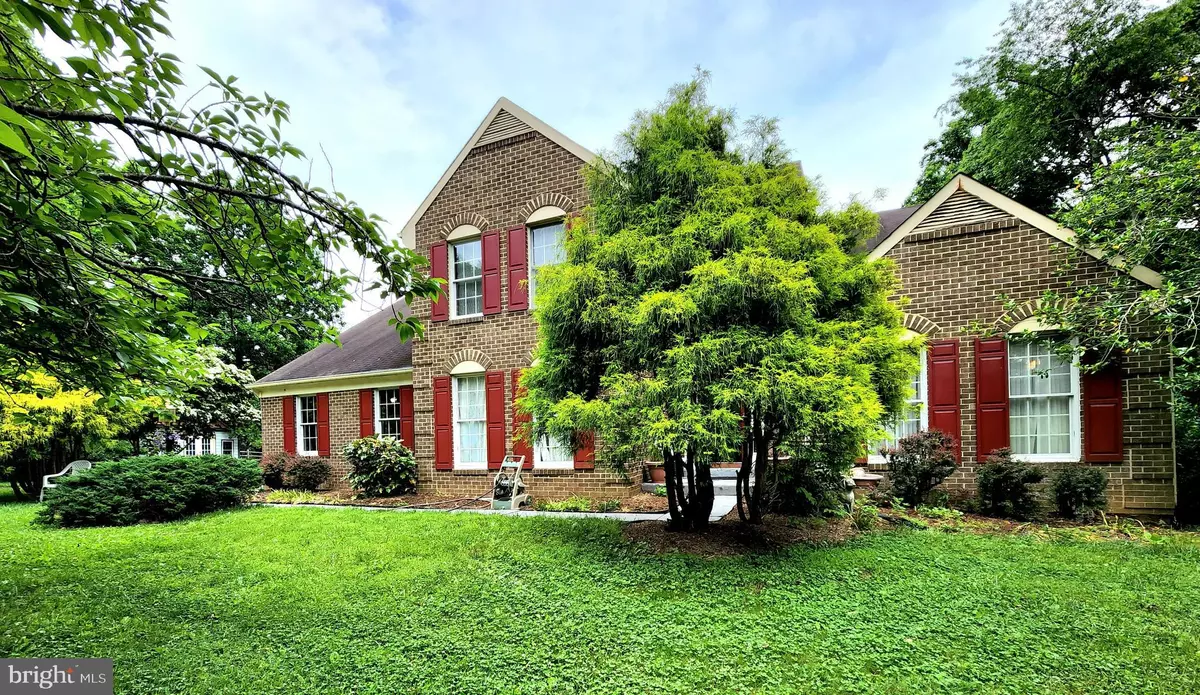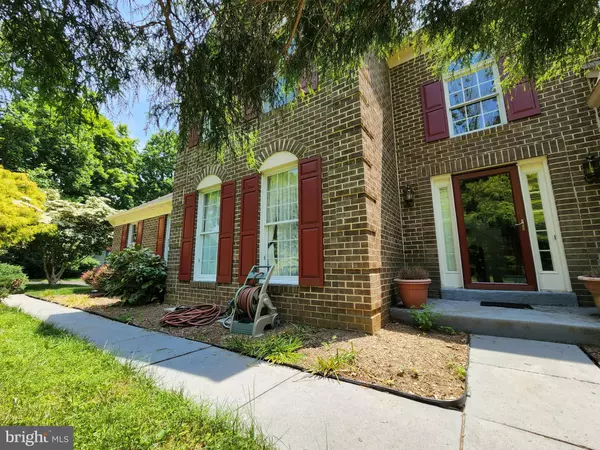$689,000
$699,900
1.6%For more information regarding the value of a property, please contact us for a free consultation.
24349 HILTON PL Gaithersburg, MD 20882
5 Beds
3 Baths
3,024 SqFt
Key Details
Sold Price $689,000
Property Type Single Family Home
Sub Type Detached
Listing Status Sold
Purchase Type For Sale
Square Footage 3,024 sqft
Price per Sqft $227
Subdivision Silver Crest
MLS Listing ID MDMC2056552
Sold Date 09/14/22
Style Colonial
Bedrooms 5
Full Baths 3
HOA Y/N N
Abv Grd Liv Area 3,024
Originating Board BRIGHT
Year Built 1989
Annual Tax Amount $6,710
Tax Year 2021
Lot Size 2.030 Acres
Acres 2.03
Property Description
Great opportunity to own 5 Bedrooms and 3 Full bathrooms brick front colonial situated on a beautiful 2.08-acre lot in a quiet, established neighborhood. This home has a total of 4,778 SF of thoughtfully laid out interior living space. The main level floor boasts a large two-story foyer, formal living room with vaulted ceilings, formal dining room with a great bay window, separate library/office/bedroom and a full bathroom. Hardwood floors on most of main level. The eat-in kitchen is equipped with stainless steel appliances, granite countertops, electric cooktop, oak cabinetry, and an immense center island with sitting area and tile floors. The kitchen is open to a comfortable family room with brick wood burning fireplace and entrance to an expansive deck. The main-floor laundry has access to a two-car garage. The upper level has a primary suite with an in-suite master bath, and three additional generously sized bedrooms with build-ins and full bathroom. All hardwood floors throughout this level. The possibilities are endless with lower level: unfinished basement is walk out and has windows. Stepping outside you are greeted with a large deck and beautiful yard adjacent to Great Seneca Stream Valley Park. You will enjoy your mornings and evenings being outside in a serene and peaceful setting. Finally, a two-car garage with side entrance and driveway provide plenty of parking. Walk right into the kitchen from the garage to unload your groceries. Garden shed on the side yard is equipped with a riding lawn mower tractor, snow blower, and all types of garden tools. Infrared sauna conveys with the property. House has dual-zoned HVAC with separate smart thermostats for each zone. Property is located close to schools and shopping, easy access to MD- 108 and I- 270, the ICC-200, and I-95. No HOA. One year home warranty included with the sale of the property.
Location
State MD
County Montgomery
Zoning RE2
Rooms
Other Rooms Living Room, Dining Room, Primary Bedroom, Bedroom 2, Bedroom 3, Bedroom 4, Kitchen, Family Room, Laundry, Bathroom 2, Primary Bathroom, Full Bath
Basement Daylight, Partial, Heated, Unfinished, Walkout Level, Windows, Workshop
Main Level Bedrooms 1
Interior
Interior Features Attic, Breakfast Area, Built-Ins, Dining Area, Floor Plan - Traditional, Kitchen - Eat-In, Kitchen - Island, Sauna, Soaking Tub, Window Treatments, Wood Floors
Hot Water Electric
Cooling Central A/C, Zoned
Flooring Bamboo, Ceramic Tile, Hardwood
Fireplaces Number 1
Fireplaces Type Wood
Equipment Built-In Microwave, Dishwasher, Disposal, Dryer, Oven/Range - Electric, Refrigerator, Stainless Steel Appliances, Washer, Water Heater
Fireplace Y
Appliance Built-In Microwave, Dishwasher, Disposal, Dryer, Oven/Range - Electric, Refrigerator, Stainless Steel Appliances, Washer, Water Heater
Heat Source Electric
Laundry Main Floor
Exterior
Exterior Feature Deck(s)
Parking Features Garage - Side Entry, Garage Door Opener, Inside Access
Garage Spaces 2.0
Water Access N
View Trees/Woods
Roof Type Asphalt,Shingle
Accessibility None
Porch Deck(s)
Attached Garage 2
Total Parking Spaces 2
Garage Y
Building
Lot Description Backs to Trees, Landscaping, Partly Wooded, Open
Story 3
Foundation Block
Sewer On Site Septic
Water Well
Architectural Style Colonial
Level or Stories 3
Additional Building Above Grade, Below Grade
Structure Type 9'+ Ceilings,Cathedral Ceilings
New Construction N
Schools
School District Montgomery County Public Schools
Others
Senior Community No
Tax ID 161202741131
Ownership Fee Simple
SqFt Source Assessor
Acceptable Financing Cash, Conventional, Other
Listing Terms Cash, Conventional, Other
Financing Cash,Conventional,Other
Special Listing Condition Standard
Read Less
Want to know what your home might be worth? Contact us for a FREE valuation!

Our team is ready to help you sell your home for the highest possible price ASAP

Bought with William P Mayer • Realty Advantage
GET MORE INFORMATION






