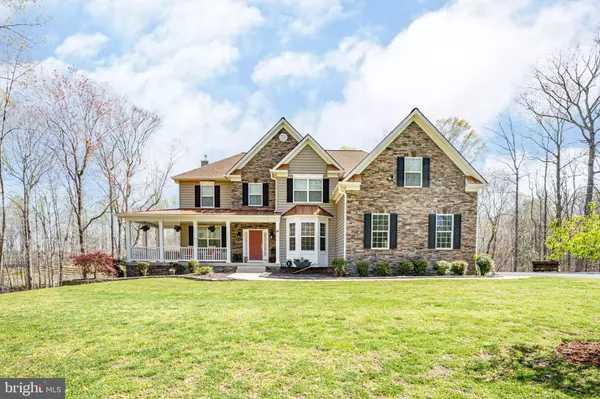$977,000
$1,195,000
18.2%For more information regarding the value of a property, please contact us for a free consultation.
89 ST. MICHAELS CT Fredericksburg, VA 22406
5 Beds
5 Baths
6,024 SqFt
Key Details
Sold Price $977,000
Property Type Single Family Home
Sub Type Detached
Listing Status Sold
Purchase Type For Sale
Square Footage 6,024 sqft
Price per Sqft $162
Subdivision Kings Grant
MLS Listing ID VAST2010752
Sold Date 06/27/22
Style Colonial
Bedrooms 5
Full Baths 4
Half Baths 1
HOA Fees $100/ann
HOA Y/N Y
Abv Grd Liv Area 4,182
Originating Board BRIGHT
Year Built 2013
Annual Tax Amount $7,490
Tax Year 2021
Lot Size 14.730 Acres
Acres 14.73
Property Description
Incredible opportunity to own a gorgeous home on almost 15 acres with all the equestrian amenities in your own backyard. King's Grant is an equestrian community with 80 homes all on land with a minimum of 10 acres and with riding trails winding all through out the community. Home was custom built in 2013. Over 6000 square feet. 5 bedrooms, 4.5 bathrooms. If you want closet space, this home is for you. Primary bedroom has two large walk in closets. All bedrooms are extra large and 3 bedrooms have very large walk-in closets. One bedroom has built in cabinets and shelving. Gorgeous wood and Luxury Vinyl Plank flooring on main and second floor. Gourmet kitchen with granite counters and opens up to an inviting family room with fireplace. Perfect place to cozy up on those cold winter nights. Full walk out basement with lots of storage and wood burning stove. Whole house water treatment system. Now let's talk equestrian facilities! This barn! It is absolutely gorgeous. Light and bright throughout. 5 stall capability. The tack room is huge and has A/C and heating. Hot and cold water to the tack room and the incredible wash stall. 2 stalls with run outs so the horses can go in or or out. 2 turnout areas. Lovely turnout above and a beautiful lower pasture. Extra outbuildings for hay storage or anything else you need! Large riding arena as well!
Location
State VA
County Stafford
Zoning A-1
Rooms
Basement Full, Walkout Level
Interior
Hot Water Electric
Heating Heat Pump(s)
Cooling Central A/C
Equipment Built-In Microwave, Cooktop, Dishwasher, Disposal, Dryer - Electric, Exhaust Fan, Icemaker, Microwave, Oven - Double, Oven - Wall, Refrigerator, Stainless Steel Appliances, Washer, Water Heater
Fireplace Y
Appliance Built-In Microwave, Cooktop, Dishwasher, Disposal, Dryer - Electric, Exhaust Fan, Icemaker, Microwave, Oven - Double, Oven - Wall, Refrigerator, Stainless Steel Appliances, Washer, Water Heater
Heat Source Propane - Leased
Exterior
Exterior Feature Patio(s)
Parking Features Additional Storage Area, Garage - Side Entry
Garage Spaces 3.0
Water Access N
View Pasture, Scenic Vista, Trees/Woods
Street Surface Black Top
Accessibility None
Porch Patio(s)
Road Frontage Private
Attached Garage 3
Total Parking Spaces 3
Garage Y
Building
Lot Description Backs to Trees, Cul-de-sac, Stream/Creek, Trees/Wooded
Story 3
Foundation Slab
Sewer Septic = # of BR
Water Private
Architectural Style Colonial
Level or Stories 3
Additional Building Above Grade, Below Grade
New Construction N
Schools
Elementary Schools Margaret Brent
Middle Schools Rodney Thompson
High Schools Mountain View
School District Stafford County Public Schools
Others
Pets Allowed Y
Senior Community No
Tax ID 15696
Ownership Fee Simple
SqFt Source Estimated
Horse Property Y
Horse Feature Horse Trails, Horses Allowed, Paddock, Riding Ring, Arena, Stable(s)
Special Listing Condition Standard
Pets Allowed No Pet Restrictions
Read Less
Want to know what your home might be worth? Contact us for a FREE valuation!

Our team is ready to help you sell your home for the highest possible price ASAP

Bought with Melissa A Martin • RE/MAX Gateway
GET MORE INFORMATION






