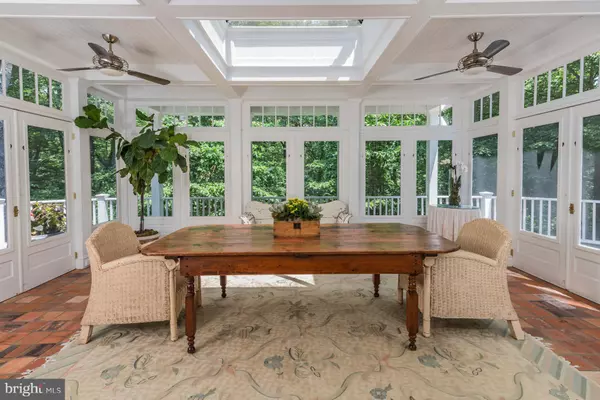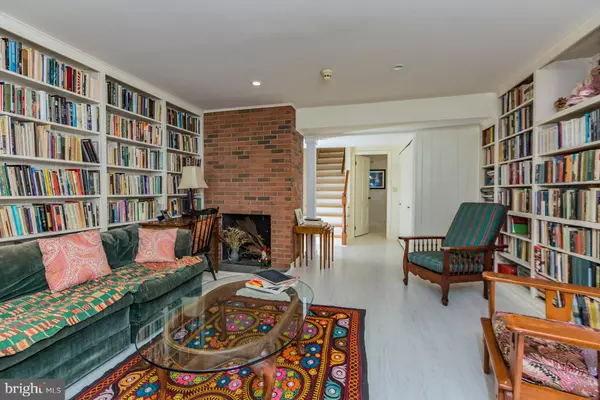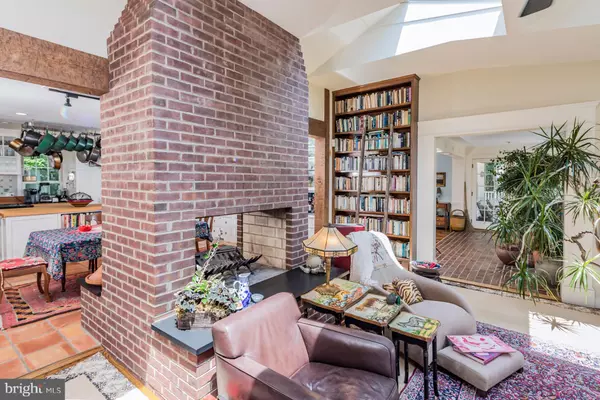$1,625,000
$1,775,000
8.5%For more information regarding the value of a property, please contact us for a free consultation.
60 PHEASANT HILL RD Princeton, NJ 08540
4 Beds
6 Baths
5,192 SqFt
Key Details
Sold Price $1,625,000
Property Type Single Family Home
Sub Type Detached
Listing Status Sold
Purchase Type For Sale
Square Footage 5,192 sqft
Price per Sqft $312
Subdivision Not On List
MLS Listing ID NJME301874
Sold Date 03/31/21
Style Traditional
Bedrooms 4
Full Baths 4
Half Baths 2
HOA Y/N N
Abv Grd Liv Area 5,192
Originating Board BRIGHT
Year Built 1967
Annual Tax Amount $39,105
Tax Year 2020
Lot Size 2.110 Acres
Acres 2.11
Lot Dimensions 0.00 x 0.00
Property Description
YOUR OWN PIECE OF PARADISE, right here in Princeton! Custom - built country colonial on over 2 lyrical acres, with discreet in-ground pool. White clapboard, with terraces, paned windows, French doors, and circular drive all contribute to its pastoral quality. Gracious public rooms offer plenty of space for entertaining and social distancing , without being inconvenienced , and the opportunity to work from home is very tempting , and easily achieved . Views of the rear gardens are delightful , and every room has charm galore . Gourmet kitchen is open to the family room/ library, and has handmade Mexican tile floor, butcher block counters, farmhouse style cabinetry with glass-front shelves, antique style drawers, extraordinary refrigerator, and commercial stove with two ovens and custom tile backsplash . This open-plan kitchen might very well prove to be the heart of the house, since you can be the chef, and others can chat , read, listen to music, or even do homework and window -- wall open to the gardens. Finished daylight basement has full bath and possible bedroom. Whether you are writing your own novel, or entertaining the literati , this is truly a house in which memories are made. Fireplaces believed to work, sold "as is."
Location
State NJ
County Mercer
Area Princeton (21114)
Zoning R1
Rooms
Other Rooms Living Room, Dining Room, Primary Bedroom, Sitting Room, Bedroom 2, Bedroom 3, Bedroom 4, Kitchen, Family Room, Library, Study, Sun/Florida Room, Exercise Room, Storage Room, Bonus Room, Primary Bathroom
Basement Daylight, Partial, Partially Finished
Interior
Interior Features Built-Ins, Ceiling Fan(s), Family Room Off Kitchen, Kitchen - Eat-In, Kitchen - Island, Primary Bath(s), Studio, Walk-in Closet(s), Wood Floors
Hot Water Oil
Heating Forced Air, Radiant
Cooling Central A/C
Fireplaces Number 3
Equipment Oven/Range - Gas, Refrigerator, Stainless Steel Appliances, Range Hood
Fireplace Y
Appliance Oven/Range - Gas, Refrigerator, Stainless Steel Appliances, Range Hood
Heat Source Natural Gas, Oil
Laundry Lower Floor
Exterior
Parking Features Garage - Front Entry
Garage Spaces 2.0
Pool In Ground
Water Access N
Accessibility None
Total Parking Spaces 2
Garage Y
Building
Story 2
Sewer Public Sewer
Water Public
Architectural Style Traditional
Level or Stories 2
Additional Building Above Grade, Below Grade
New Construction N
Schools
Elementary Schools Johnson Park
Middle Schools John Witherspoon M.S.
High Schools Princeton H.S.
School District Princeton Regional Schools
Others
Senior Community No
Tax ID 14-03301-00005
Ownership Fee Simple
SqFt Source Assessor
Security Features Security System
Special Listing Condition Standard
Read Less
Want to know what your home might be worth? Contact us for a FREE valuation!

Our team is ready to help you sell your home for the highest possible price ASAP

Bought with Anita F O'Meara • Callaway Henderson Sotheby's Int'l-Pennington
GET MORE INFORMATION






