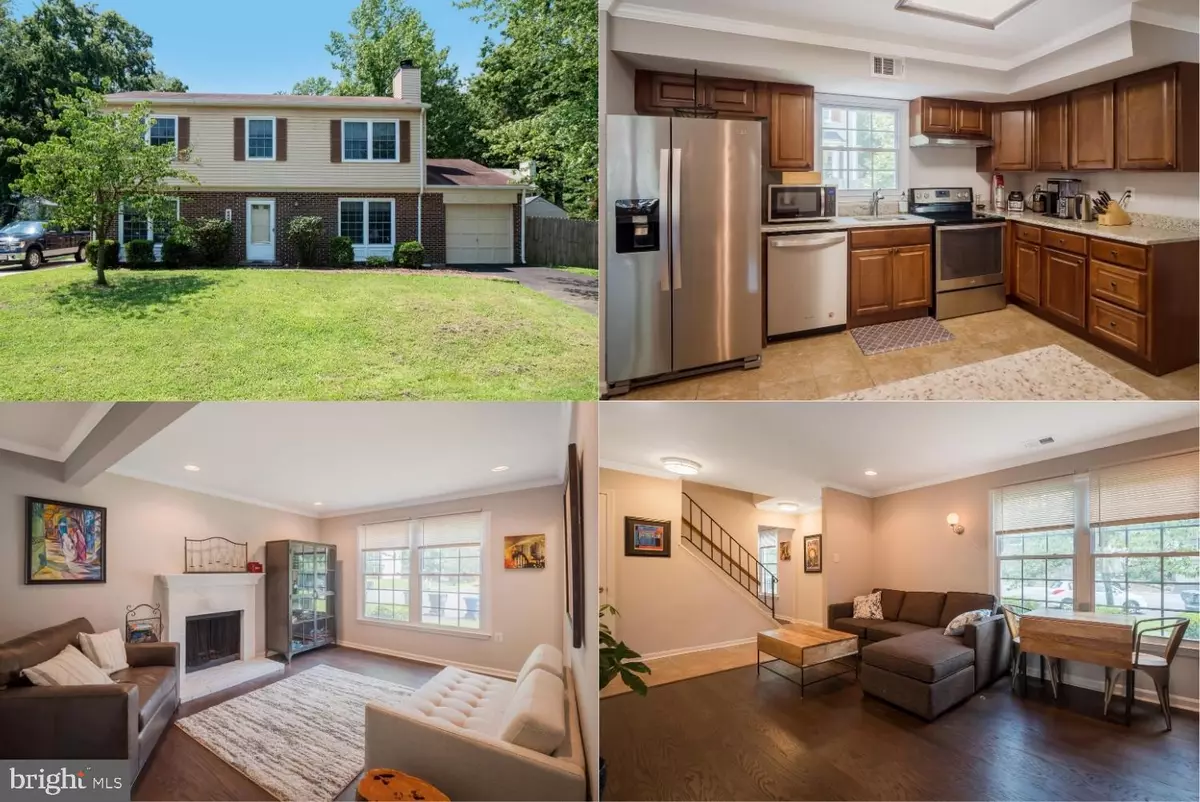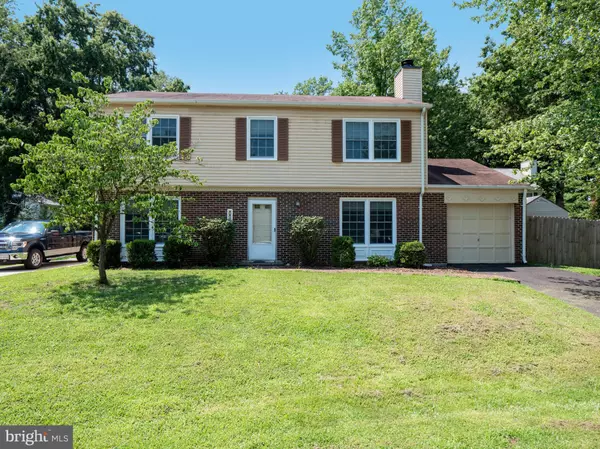$600,000
$600,000
For more information regarding the value of a property, please contact us for a free consultation.
8536 MONTICELLO AVE Alexandria, VA 22308
4 Beds
3 Baths
1,800 SqFt
Key Details
Sold Price $600,000
Property Type Single Family Home
Sub Type Detached
Listing Status Sold
Purchase Type For Sale
Square Footage 1,800 sqft
Price per Sqft $333
Subdivision Vernon Heights
MLS Listing ID VAFX1143988
Sold Date 09/02/20
Style Colonial
Bedrooms 4
Full Baths 2
Half Baths 1
HOA Y/N N
Abv Grd Liv Area 1,800
Originating Board BRIGHT
Year Built 1978
Annual Tax Amount $6,391
Tax Year 2020
Lot Size 8,000 Sqft
Acres 0.18
Property Description
Fully renovated colonial on a quiet cul-de-sac. This 4 bedroom 2.5 bathroom colonial is a turn key property awaiting for the new owner. Immediately upon walking in you are greeted by the open floor concept featuring warm hardwood floors through out. Fully updated kitchen with granite counters and stainless steel appliances opens up to a large dining room and family room. Walk out to the quiet fenced in back yard featuring paved patio perfect for entertaining. Living room boasts loads of natural light and is perfect place to read a book next to a wood burning fire place. Upstairs features 4 large bedrooms, 2 full baths, including a large master suite with a walk in closet with built in shelves as well as an en-suite bathroom. This beautiful home offers a one car garage, as well as a long driveway with plenty of parking near by. View Video Tour https://vimeo.com/442520080
Location
State VA
County Fairfax
Zoning 130
Rooms
Other Rooms Living Room, Dining Room, Primary Bedroom, Bedroom 2, Bedroom 3, Bedroom 4, Kitchen, Family Room, Laundry, Primary Bathroom, Full Bath, Half Bath
Interior
Interior Features Wood Floors, Carpet, Primary Bath(s), Walk-in Closet(s), Tub Shower, Kitchen - Island, Wet/Dry Bar, Built-Ins, Breakfast Area, Combination Kitchen/Dining, Combination Kitchen/Living, Dining Area, Family Room Off Kitchen, Floor Plan - Open, Recessed Lighting, Window Treatments, Wine Storage
Hot Water Natural Gas
Heating Heat Pump(s)
Cooling Central A/C
Flooring Carpet, Hardwood, Ceramic Tile
Fireplaces Number 1
Fireplaces Type Screen
Equipment Stainless Steel Appliances, Dryer, Washer, Dishwasher, Disposal, Refrigerator, Icemaker, Stove
Fireplace Y
Appliance Stainless Steel Appliances, Dryer, Washer, Dishwasher, Disposal, Refrigerator, Icemaker, Stove
Heat Source Natural Gas
Exterior
Exterior Feature Patio(s)
Parking Features Garage - Front Entry, Garage Door Opener
Garage Spaces 1.0
Fence Rear
Water Access N
Roof Type Shingle,Composite
Accessibility None
Porch Patio(s)
Attached Garage 1
Total Parking Spaces 1
Garage Y
Building
Story 2
Sewer Public Sewer
Water Public
Architectural Style Colonial
Level or Stories 2
Additional Building Above Grade, Below Grade
New Construction N
Schools
Elementary Schools Stratford Landing
Middle Schools Sandburg
High Schools West Potomac
School District Fairfax County Public Schools
Others
Senior Community No
Tax ID 1023 03360028
Ownership Fee Simple
SqFt Source Assessor
Special Listing Condition Standard
Read Less
Want to know what your home might be worth? Contact us for a FREE valuation!

Our team is ready to help you sell your home for the highest possible price ASAP

Bought with Anna Ghen • KW United
GET MORE INFORMATION






