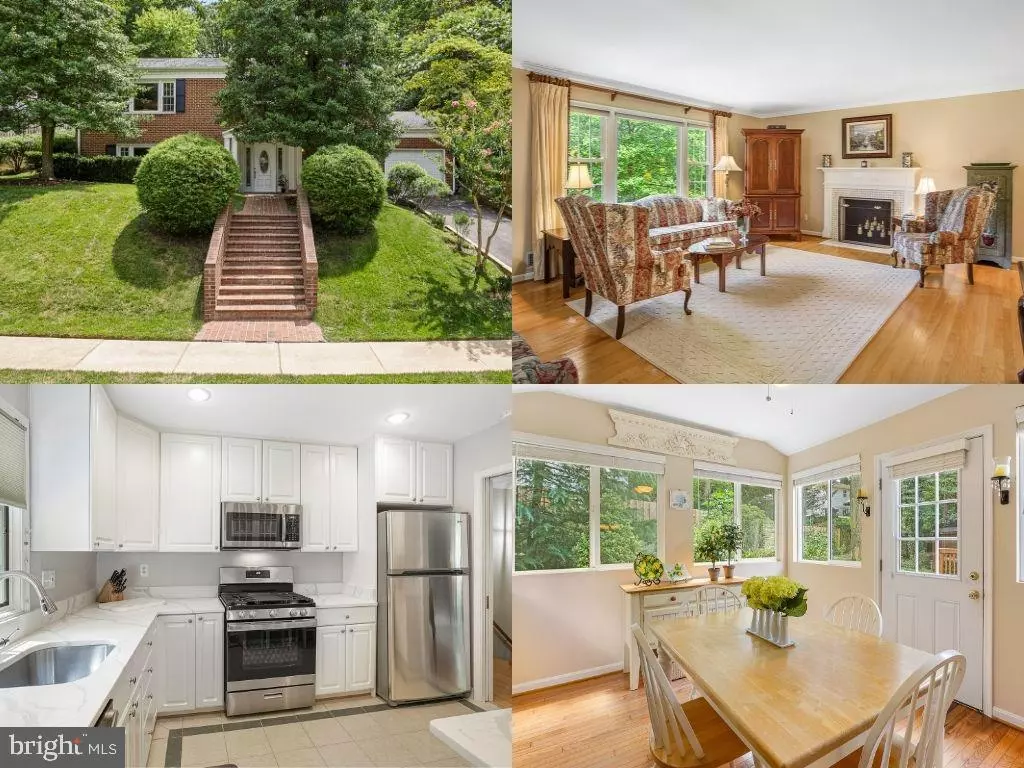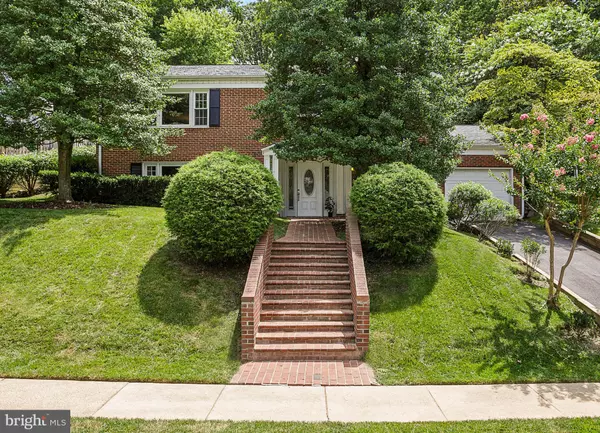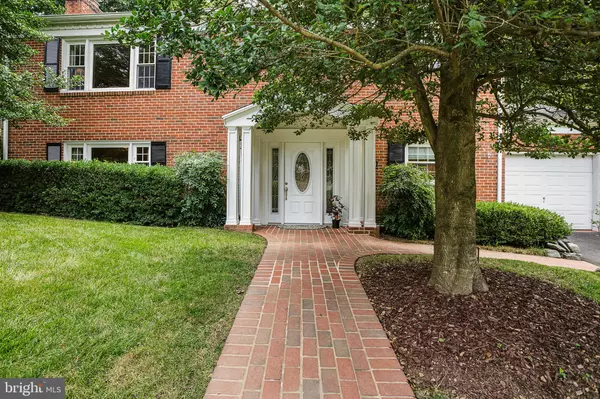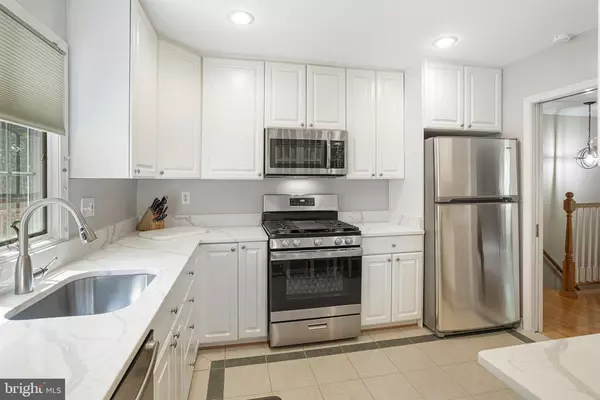$915,000
$925,000
1.1%For more information regarding the value of a property, please contact us for a free consultation.
1609 8TH PL Mclean, VA 22101
5 Beds
3 Baths
2,216 SqFt
Key Details
Sold Price $915,000
Property Type Single Family Home
Sub Type Detached
Listing Status Sold
Purchase Type For Sale
Square Footage 2,216 sqft
Price per Sqft $412
Subdivision Mc Lean Woods
MLS Listing ID VAFX1144418
Sold Date 01/08/21
Style Bi-level
Bedrooms 5
Full Baths 3
HOA Y/N N
Abv Grd Liv Area 1,316
Originating Board BRIGHT
Year Built 1965
Annual Tax Amount $9,519
Tax Year 2020
Lot Size 8,740 Sqft
Acres 0.2
Property Description
Welcome home! Beautiful brick raised rambler in McLean Woods with over 2200 square feet of living space, a one car garage & driveway and beautiful and professionally designed landscaping! This home has been updated to include 5 bedrooms, 3 full bathrooms, and an enclosed sun room addition, plus a deck for enjoying the lush green surroundings and hardscape. The main level has all wood floors with neutral tones, crown molding and a formal living & dining room off of the updated kitchen. Bright white cabinetry, new Stainless steel appliances, and brand new quartz counter tops! Move-in ready! Enjoy the beautiful natural light in the extended 3 season sun room. The lower level includes a family room with cozy fireplace, and 2 additional bedrooms with a full bathroom. Large laundry/storage room as well. Located on a quiet cul-de-sac in the McLean HS pyramid, there is privacy abound, but still less than a half mile to the shops and restaurants of Downtown McLean! There are parks and recreational facilities nearby, as well as convenient commuter routes to DC and the beltway. The new Silver Line Metro is only a few minutes away!
Location
State VA
County Fairfax
Zoning 140
Rooms
Basement Fully Finished
Main Level Bedrooms 3
Interior
Hot Water Natural Gas
Heating Forced Air
Cooling Central A/C
Fireplaces Number 2
Heat Source Natural Gas
Exterior
Parking Features Garage - Front Entry
Garage Spaces 1.0
Water Access N
Accessibility Other
Attached Garage 1
Total Parking Spaces 1
Garage Y
Building
Story 2
Sewer Public Sewer
Water Public
Architectural Style Bi-level
Level or Stories 2
Additional Building Above Grade, Below Grade
New Construction N
Schools
Elementary Schools Franklin Sherman
Middle Schools Longfellow
High Schools Mclean
School District Fairfax County Public Schools
Others
Senior Community No
Tax ID 0304 12 0028
Ownership Fee Simple
SqFt Source Assessor
Special Listing Condition Standard
Read Less
Want to know what your home might be worth? Contact us for a FREE valuation!

Our team is ready to help you sell your home for the highest possible price ASAP

Bought with Jingqun Wu • United Realty, Inc.
GET MORE INFORMATION






