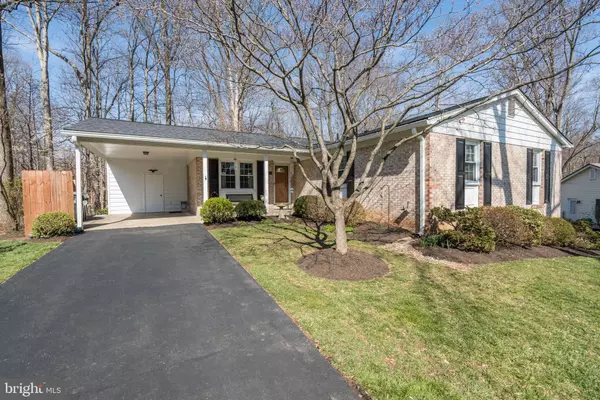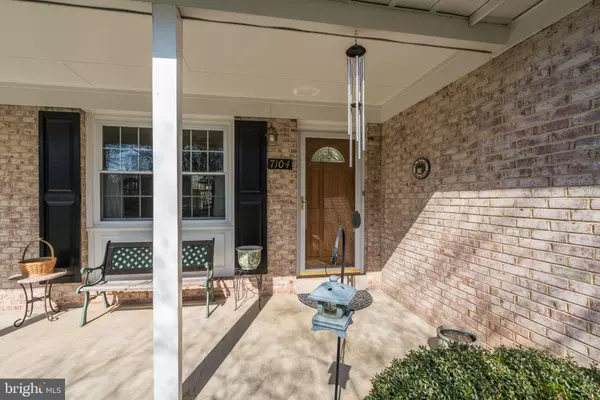$620,000
$630,000
1.6%For more information regarding the value of a property, please contact us for a free consultation.
7104 BEAR CT Springfield, VA 22153
4 Beds
3 Baths
2,423 SqFt
Key Details
Sold Price $620,000
Property Type Single Family Home
Sub Type Detached
Listing Status Sold
Purchase Type For Sale
Square Footage 2,423 sqft
Price per Sqft $255
Subdivision Orange Hunt Estates West
MLS Listing ID VAFX1114566
Sold Date 05/01/20
Style Raised Ranch/Rambler,Ranch/Rambler
Bedrooms 4
Full Baths 3
HOA Y/N N
Abv Grd Liv Area 1,449
Originating Board BRIGHT
Year Built 1975
Annual Tax Amount $6,313
Tax Year 2020
Lot Size 0.289 Acres
Acres 0.29
Property Description
Pristine home with 4 Brs-3 on entry level plus extra large BR#4 on LL with large window.3 full baths-2 on main level, 1 on LL. New fiberglass front door & added Skylight in entrance foyer with wood railings.Hardwood floors in foyer & updated kitchen w/newer appliances & large eating area/FR. Fresh paint throughout.Formal LR and DR. Living Rm has large picture window overlooking landscaped back yard backing to parkland. Upgraded neutral carpet in UL bedrooms. Updated Baths on ML. Huge RR with additional window and upgraded Anderson SGD plus full wall brick wood burning fireplace. Huge storage room with shelving(black shelf does not convey). Extended carport. Heat pump and new roof in 2019.Close to Fairfax County Pkwy,Commuter lot, Shopping, Library & Restaurants. On metro bus express route. West Springfield Pyramid.A real gem!
Location
State VA
County Fairfax
Zoning 121
Rooms
Other Rooms Living Room, Dining Room, Primary Bedroom, Bedroom 2, Bedroom 3, Bedroom 4, Kitchen, Recreation Room, Bathroom 2, Primary Bathroom
Basement Partially Finished
Main Level Bedrooms 3
Interior
Interior Features Breakfast Area, Carpet, Ceiling Fan(s), Crown Moldings, Entry Level Bedroom, Family Room Off Kitchen, Floor Plan - Traditional, Formal/Separate Dining Room, Kitchen - Eat-In, Kitchen - Table Space, Laundry Chute, Primary Bath(s), Stall Shower, Tub Shower, Walk-in Closet(s), Window Treatments, Wood Floors
Hot Water Electric
Heating Heat Pump(s)
Cooling Ceiling Fan(s), Central A/C, Heat Pump(s)
Flooring Carpet, Hardwood, Other
Fireplaces Number 1
Fireplaces Type Brick, Fireplace - Glass Doors, Wood
Equipment Built-In Microwave, Dishwasher, Disposal, Dryer, Icemaker, Refrigerator, Stove
Fireplace Y
Appliance Built-In Microwave, Dishwasher, Disposal, Dryer, Icemaker, Refrigerator, Stove
Heat Source Electric
Exterior
Garage Spaces 1.0
Utilities Available Cable TV
Water Access N
View Garden/Lawn, Trees/Woods
Accessibility None
Total Parking Spaces 1
Garage N
Building
Lot Description Backs - Parkland, Backs to Trees, Cul-de-sac, Landscaping, No Thru Street
Story 2
Foundation Slab
Sewer Public Sewer
Water Public
Architectural Style Raised Ranch/Rambler, Ranch/Rambler
Level or Stories 2
Additional Building Above Grade, Below Grade
New Construction N
Schools
Elementary Schools Sangster
Middle Schools Irving
High Schools West Springfield
School District Fairfax County Public Schools
Others
Senior Community No
Tax ID 0884 05 0205
Ownership Fee Simple
SqFt Source Assessor
Special Listing Condition Standard
Read Less
Want to know what your home might be worth? Contact us for a FREE valuation!

Our team is ready to help you sell your home for the highest possible price ASAP

Bought with Karen M Hall • @home real estate
GET MORE INFORMATION






