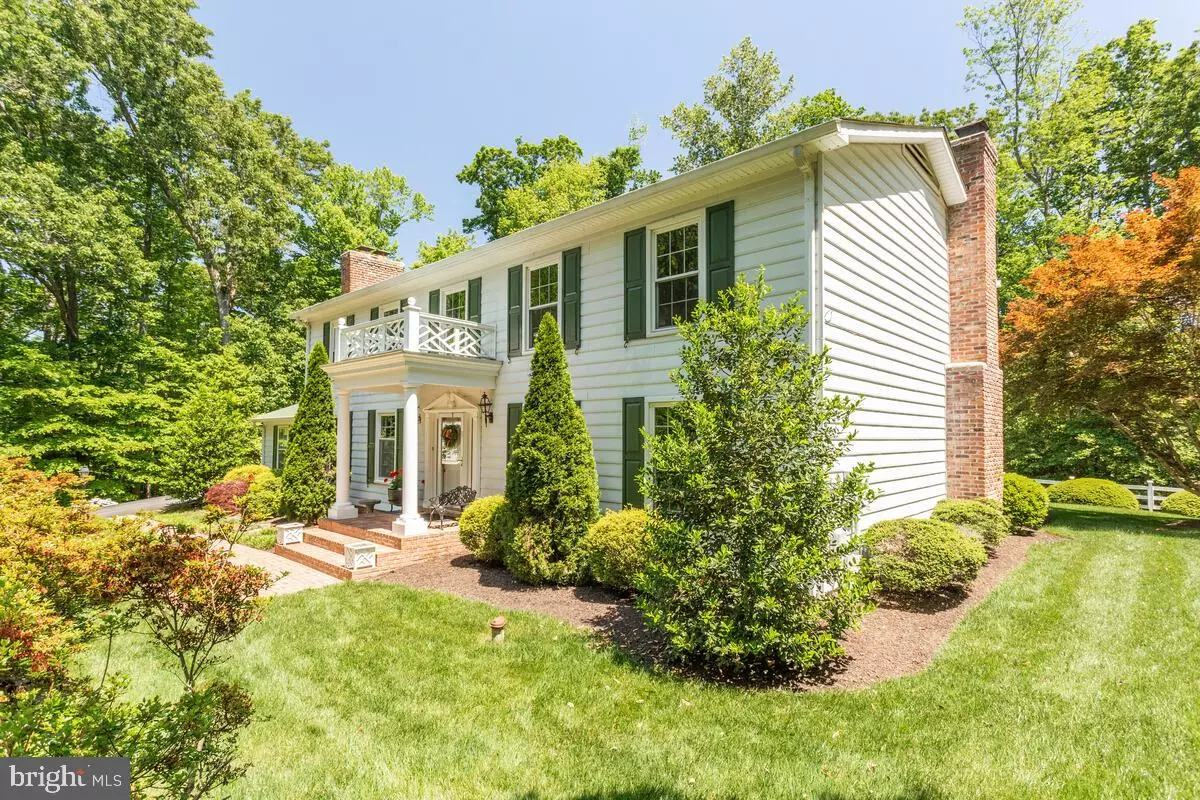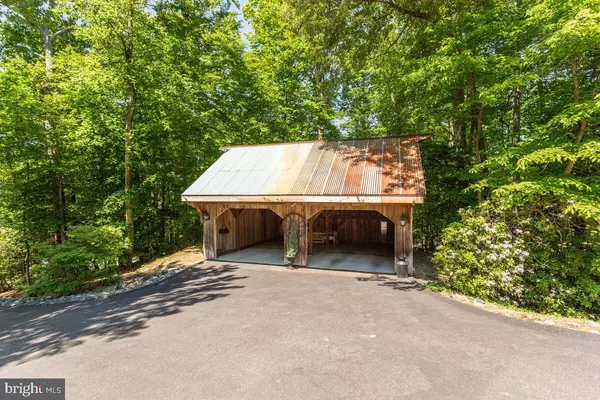$610,000
$580,000
5.2%For more information regarding the value of a property, please contact us for a free consultation.
10231 THREE DOCTORS RD Dunkirk, MD 20754
3 Beds
3 Baths
2,856 SqFt
Key Details
Sold Price $610,000
Property Type Single Family Home
Sub Type Detached
Listing Status Sold
Purchase Type For Sale
Square Footage 2,856 sqft
Price per Sqft $213
Subdivision Ferry Landing Woods
MLS Listing ID MDCA183060
Sold Date 07/16/21
Style Colonial
Bedrooms 3
Full Baths 2
Half Baths 1
HOA Y/N N
Abv Grd Liv Area 2,856
Originating Board BRIGHT
Year Built 1976
Annual Tax Amount $4,512
Tax Year 2021
Lot Size 3.570 Acres
Acres 3.57
Property Description
This spacious and prestigious home shows pride of ownership. There are 3 bedrooms, plus an additional office/den. The large upstairs second family room can easily be converted into 1 or 2 more bedrooms. There are 3 fireplaces: Dining Room, Family Room and Primary Bedroom. Beautiful hardwood floors run throughout the entire home. New 2020 Thompson Creek windows on the main level. Sitting on 3.57 acres, you will find complete privacy in your outdoor professionally landscaped space. Newer front brick walkway and covered porch entry. The outdoor tin roofed carriage house is a great space for additional parking, as well as a loft area with lighting for more storage. Ferry Landing Woods has no HOA. There is a Voluntary Civic Association ($100 per year), which gives access to the boat ramp, community pavilion on the water, community events, etc. Come experience the Ferry Landing Wood difference today.
Location
State MD
County Calvert
Zoning A
Rooms
Other Rooms Living Room, Dining Room, Primary Bedroom, Bedroom 2, Bedroom 3, Kitchen, Family Room, Foyer, Breakfast Room, Laundry, Office, Bathroom 2, Primary Bathroom, Half Bath
Interior
Interior Features Ceiling Fan(s), Crown Moldings, Family Room Off Kitchen, Floor Plan - Traditional, Formal/Separate Dining Room, Kitchen - Eat-In, Kitchen - Island, Primary Bath(s), Recessed Lighting, Bathroom - Soaking Tub, Upgraded Countertops, Walk-in Closet(s), Wood Floors
Hot Water Electric
Heating Forced Air
Cooling Central A/C
Flooring Hardwood
Fireplaces Number 3
Fireplaces Type Wood, Fireplace - Glass Doors, Mantel(s), Screen
Equipment Built-In Microwave, Dishwasher, Dryer - Electric, Icemaker, Oven/Range - Electric, Refrigerator, Washer
Fireplace Y
Appliance Built-In Microwave, Dishwasher, Dryer - Electric, Icemaker, Oven/Range - Electric, Refrigerator, Washer
Heat Source Oil
Laundry Main Floor
Exterior
Parking Features Garage - Side Entry, Inside Access
Garage Spaces 2.0
Water Access N
Accessibility None
Attached Garage 2
Total Parking Spaces 2
Garage Y
Building
Lot Description Backs to Trees
Story 2
Foundation Crawl Space
Sewer Community Septic Tank, Private Septic Tank
Water Well
Architectural Style Colonial
Level or Stories 2
Additional Building Above Grade, Below Grade
New Construction N
Schools
Elementary Schools Mount Harmony
Middle Schools Northern
High Schools Northern
School District Calvert County Public Schools
Others
Senior Community No
Tax ID 0503064212
Ownership Fee Simple
SqFt Source Assessor
Security Features Electric Alarm,Monitored
Special Listing Condition Standard
Read Less
Want to know what your home might be worth? Contact us for a FREE valuation!

Our team is ready to help you sell your home for the highest possible price ASAP

Bought with Thomas F Walsh • RE/MAX One
GET MORE INFORMATION






