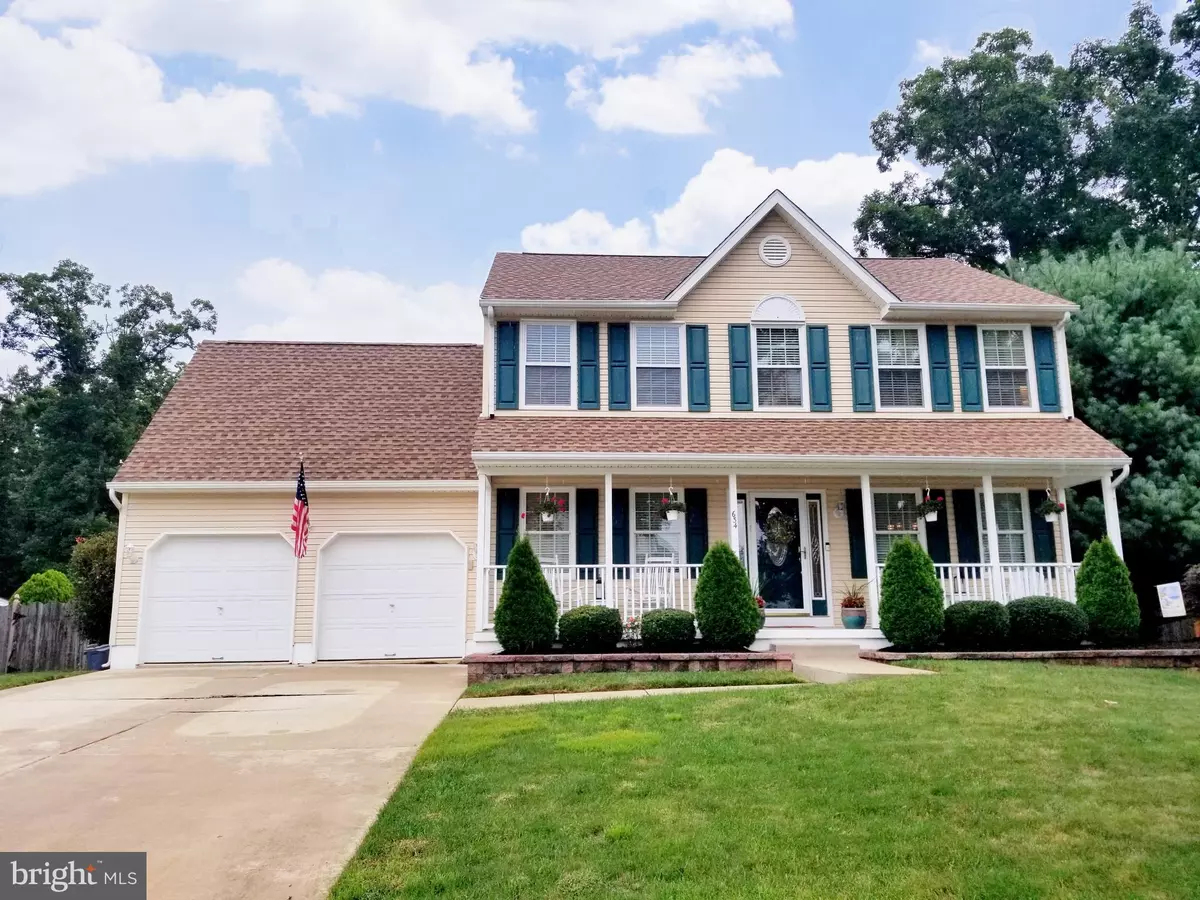$326,000
$319,000
2.2%For more information regarding the value of a property, please contact us for a free consultation.
634 MILLS LN Williamstown, NJ 08094
4 Beds
3 Baths
1,916 SqFt
Key Details
Sold Price $326,000
Property Type Single Family Home
Sub Type Detached
Listing Status Sold
Purchase Type For Sale
Square Footage 1,916 sqft
Price per Sqft $170
Subdivision The Preserves
MLS Listing ID NJGL264458
Sold Date 10/28/20
Style Colonial
Bedrooms 4
Full Baths 2
Half Baths 1
HOA Y/N N
Abv Grd Liv Area 1,916
Originating Board BRIGHT
Year Built 2001
Annual Tax Amount $9,084
Tax Year 2019
Lot Size 0.520 Acres
Acres 0.52
Lot Dimensions 87.00 x 181.00
Property Description
Welcome to The Preserves! One of Williamtown's premier developments. Wait till you see this stunning home! This looks like it jumped right off a designer home magazine. So many upgrades and perfect in every way. From the new flooring throughout both lower and upper levels, to the new paint throughout the entire home, to the new granite counter tops in the Kitchen, powder room and en suite bath, this home will surely not disappoint. This home features a 1-year old architectural shingled roof, newer Lenox heater and central air (3 yrs), premium vinyl plank flooring throughout the first floor, remodeled en suite bath with glass shower door, and all new carpeting on the stairs, hall and bedrooms. Other features include a heater in-ground salt water pool with expanded concrete patio and pool surround (7 yrs), aluminum pool fence, extensive landscaping and hardscaping, in ground sprinkler, all new front insulated windows and more. There sunroom is perfect for all your family parties as is the massive rear yard%. This lot is just over a half acre in total. There is a 2-car garage and a 6 car concrete driveway. This home has great size room and the vaulted ceilings in the owner's suite and family room make these rooms look and feel incredibly open and spacious. In addition to the remodeled en suite bath, the owner's suite features a massive 12x7 walk-in closet as well. Need even more space, how about the 36x20 basement? This space is just waiting for the new owner to turn this into extra living space and would be prefect for a home gym, playroom, or another family room. There is also a large crawl space for more added storage. What more can I say about this fabulous home? Do not wait! Call today for your personal tour!
Location
State NJ
County Gloucester
Area Monroe Twp (20811)
Zoning RESIDENTIAL
Rooms
Other Rooms Living Room, Dining Room, Primary Bedroom, Bedroom 2, Bedroom 3, Bedroom 4, Kitchen, Family Room, Basement, Breakfast Room, Sun/Florida Room, Other, Primary Bathroom
Basement Interior Access, Unfinished
Interior
Interior Features Attic, Breakfast Area, Carpet, Ceiling Fan(s), Crown Moldings, Family Room Off Kitchen, Kitchen - Table Space, Pantry, Upgraded Countertops, Walk-in Closet(s)
Hot Water Natural Gas
Heating Forced Air
Cooling Central A/C
Equipment Refrigerator, Dishwasher, Oven/Range - Gas, Built-In Microwave, Washer, Dryer
Fireplace N
Window Features Insulated
Appliance Refrigerator, Dishwasher, Oven/Range - Gas, Built-In Microwave, Washer, Dryer
Heat Source Natural Gas
Laundry Main Floor
Exterior
Garage Spaces 8.0
Fence Fully
Pool In Ground, Heated, Vinyl
Water Access N
Roof Type Asphalt
Accessibility None
Total Parking Spaces 8
Garage N
Building
Lot Description Irregular, Landscaping
Story 2
Foundation Block
Sewer Public Sewer
Water Public
Architectural Style Colonial
Level or Stories 2
Additional Building Above Grade, Below Grade
New Construction N
Schools
Middle Schools Williamstown M.S.
High Schools Williamstown
School District Monroe Township Public Schools
Others
Senior Community No
Tax ID 11-000270102-00020
Ownership Fee Simple
SqFt Source Estimated
Security Features Security System
Horse Property N
Special Listing Condition Standard
Read Less
Want to know what your home might be worth? Contact us for a FREE valuation!

Our team is ready to help you sell your home for the highest possible price ASAP

Bought with Marjorie Dabu • Tesla Realty Group LLC
GET MORE INFORMATION






