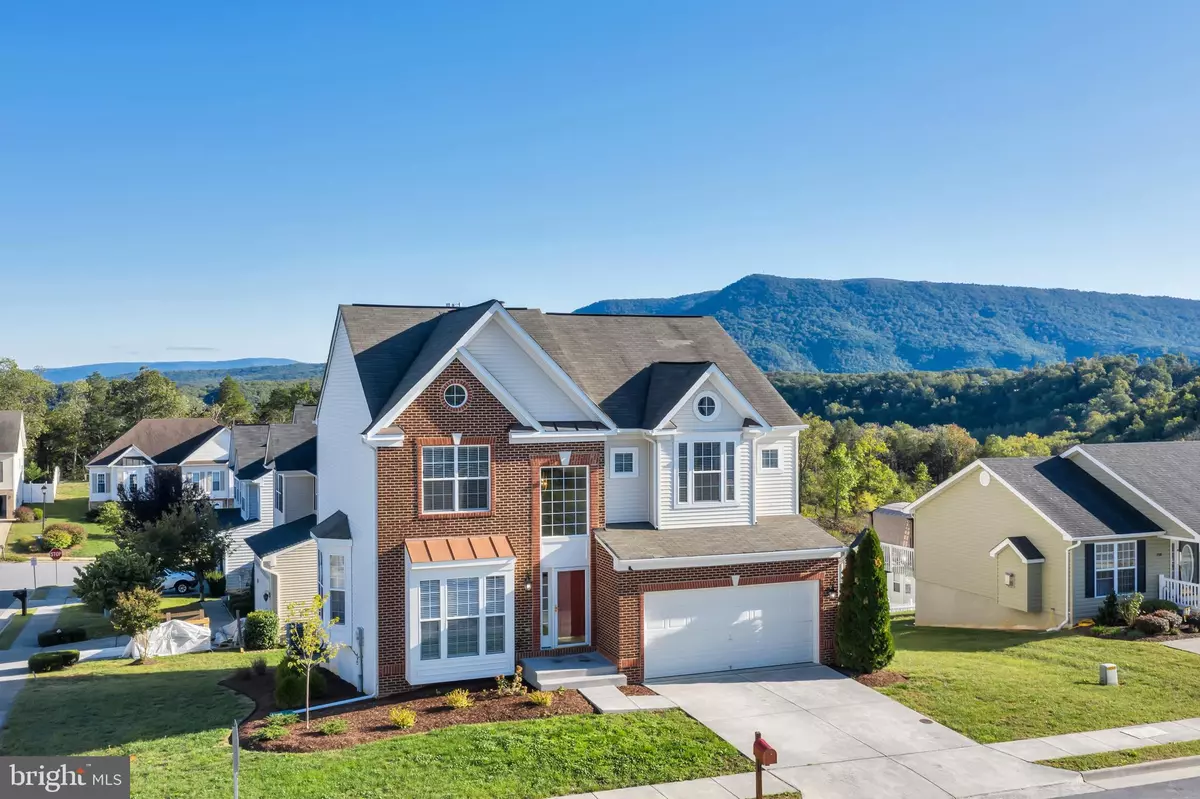$345,000
$349,000
1.1%For more information regarding the value of a property, please contact us for a free consultation.
244 ADEN DR Strasburg, VA 22657
5 Beds
4 Baths
3,482 SqFt
Key Details
Sold Price $345,000
Property Type Single Family Home
Sub Type Detached
Listing Status Sold
Purchase Type For Sale
Square Footage 3,482 sqft
Price per Sqft $99
Subdivision Oxbow Estates
MLS Listing ID VASH117216
Sold Date 02/03/20
Style Colonial
Bedrooms 5
Full Baths 3
Half Baths 1
HOA Y/N N
Abv Grd Liv Area 2,412
Originating Board BRIGHT
Year Built 2008
Annual Tax Amount $2,234
Tax Year 2019
Lot Size 6,403 Sqft
Acres 0.15
Property Description
Gorgeous newly remodeled and beautifully landscaped home with more than 3,400 finished sq. ft. of living space. Spacious 4 bedroom, 3.5 bath Colonial style home in Oxbow Estates subdivision. This home has a two story entry foyer, formal living room, separate dining room, gourmet kitchen w/granite counters and new tile backsplash, large center island, black stainless steel appliances, separate breakfast room and family room with gas log fireplace and floor to ceiling windows. On the second level you'll find 4 bedrooms, a convenient laundry room, large master suite with walk in his and her closets, luxury bath w/ Jacuzzi soaking tub and separate tiled shower. Finished walk out basement with potentially a 5th bedroom, full bath, rec room, bonus room for office or media room and an additional washer / dryer hookup. Home also has a natural gas HVAC, HWH, fireplace and range. Two car garage. Minutes from I-81 and I-66.
Location
State VA
County Shenandoah
Zoning LOW DENSITY RESIDENTIAL
Rooms
Other Rooms Living Room, Dining Room, Primary Bedroom, Bedroom 2, Bedroom 3, Kitchen, Family Room, Foyer, Bedroom 1, Utility Room, Bathroom 1, Bonus Room, Primary Bathroom
Basement Full
Interior
Heating Heat Pump(s)
Cooling Heat Pump(s)
Heat Source Natural Gas
Exterior
Parking Features Garage - Front Entry, Garage Door Opener
Garage Spaces 2.0
Water Access N
Accessibility 2+ Access Exits
Attached Garage 2
Total Parking Spaces 2
Garage Y
Building
Story 2
Sewer Public Sewer
Water Public
Architectural Style Colonial
Level or Stories 2
Additional Building Above Grade, Below Grade
New Construction N
Schools
School District Shenandoah County Public Schools
Others
Senior Community No
Tax ID 016D 03 023
Ownership Fee Simple
SqFt Source Assessor
Special Listing Condition Standard
Read Less
Want to know what your home might be worth? Contact us for a FREE valuation!

Our team is ready to help you sell your home for the highest possible price ASAP

Bought with Sharon L Cales • Coldwell Banker Premier
GET MORE INFORMATION






