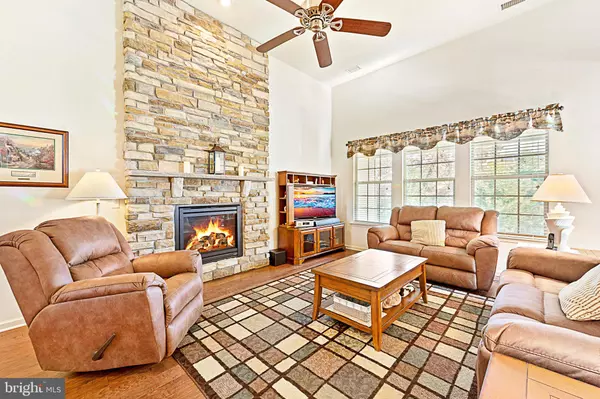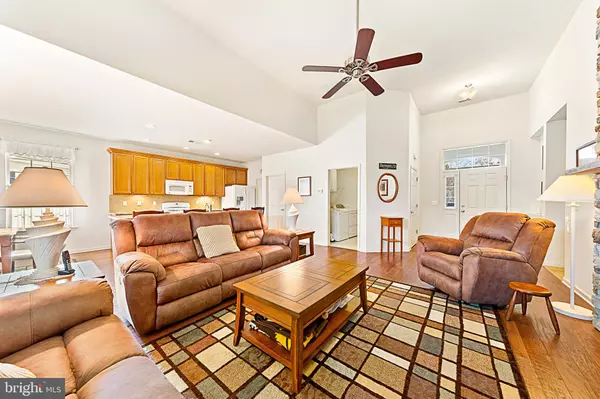$300,000
$287,400
4.4%For more information regarding the value of a property, please contact us for a free consultation.
32 NORWALK LN Barnegat, NJ 08005
2 Beds
2 Baths
1,740 SqFt
Key Details
Sold Price $300,000
Property Type Single Family Home
Sub Type Detached
Listing Status Sold
Purchase Type For Sale
Square Footage 1,740 sqft
Price per Sqft $172
Subdivision Heritage Point
MLS Listing ID NJOC393112
Sold Date 02/14/20
Style Ranch/Rambler
Bedrooms 2
Full Baths 2
HOA Fees $130/mo
HOA Y/N Y
Abv Grd Liv Area 1,740
Originating Board BRIGHT
Year Built 2012
Annual Tax Amount $7,329
Tax Year 2019
Lot Size 7,140 Sqft
Acres 0.16
Property Description
Barnegat Heritage Point This Beautifully Finished and Thoughtfully Upgraded Custom Fenwick Model is Ready for You to Call it Home! * Desirable Open Floor Plan with High Ceilings and Sought After Hardwood Flooring Makes Entertaining a Breeze * Cozy Up by the Gorgeous Gas Fireplace with Floor-to-Ceiling Stone * Tastefully Upgraded Kitchen Features Walk-in Pantry, Under Cabinet Lighting, Breakfast Bar and Granite Countertops with Tile Backsplash * Sliders from the Dining Area Lead to a Covered Back Patio with Its Own Ceiling Fan Perfect for Enjoying Those Warm Summer Nights * Relax in the Spacious Master Suite with Walk-in Closet * Luxuriously Upgraded Master Bath Includes High Boy Cabinets, Walk-in Shower and Separate Tub * Large Second Bedroom Near Separate Bath is Perfect for Overnight Guests * Upgraded Bonus Room/Study with French Doors can Double as Home Office for Work from Home Professionals * Utility Sink in Laundry Room for Added Convenience * Stay Dry on Those Rainy Days with Direct Entry to 2-Car Garage with Sought After Bonus Walk-up Storage Space * Backs to Wooded Area, for Privacy* This Active Adult Community is Conveniently Located Near Parkway, Hospital, Major Shopping and Restaurants* Can Accommodate a Quick Close
Location
State NJ
County Ocean
Area Barnegat Twp (21501)
Zoning RLAC
Rooms
Main Level Bedrooms 2
Interior
Interior Features Breakfast Area, Carpet, Ceiling Fan(s), Floor Plan - Open, Kitchen - Island, Primary Bath(s), Pantry, Walk-in Closet(s), Window Treatments
Heating Forced Air
Cooling Central A/C, Ceiling Fan(s)
Flooring Hardwood, Carpet
Fireplaces Number 1
Fireplaces Type Gas/Propane
Equipment Dishwasher, Dryer, Microwave, Refrigerator, Stove, Washer, Disposal
Fireplace Y
Appliance Dishwasher, Dryer, Microwave, Refrigerator, Stove, Washer, Disposal
Heat Source Natural Gas
Exterior
Exterior Feature Patio(s)
Parking Features Additional Storage Area, Garage Door Opener, Inside Access
Garage Spaces 2.0
Water Access N
Roof Type Shingle
Accessibility None
Porch Patio(s)
Attached Garage 2
Total Parking Spaces 2
Garage Y
Building
Lot Description Backs to Trees
Story 1
Foundation Slab
Sewer Public Sewer
Water Public
Architectural Style Ranch/Rambler
Level or Stories 1
Additional Building Above Grade, Below Grade
New Construction N
Others
Senior Community Yes
Age Restriction 55
Tax ID 01-00093 30-00030
Ownership Fee Simple
SqFt Source Estimated
Horse Property N
Special Listing Condition Standard
Read Less
Want to know what your home might be worth? Contact us for a FREE valuation!

Our team is ready to help you sell your home for the highest possible price ASAP

Bought with Jeanmarie J. McSpedon • RE/MAX at Barnegat Bay - Manahawkin
GET MORE INFORMATION






