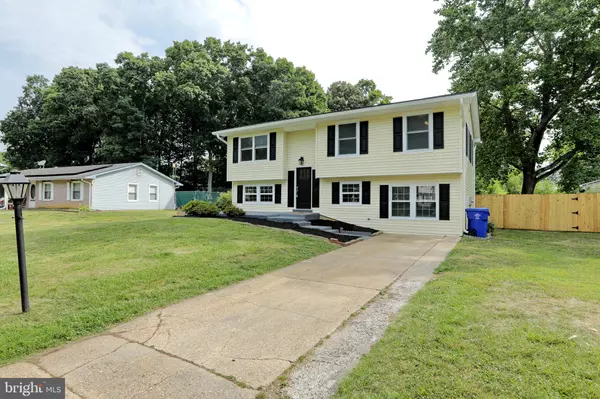$417,000
$417,000
For more information regarding the value of a property, please contact us for a free consultation.
27 MARSHALL RD Waldorf, MD 20602
4 Beds
2 Baths
2,002 SqFt
Key Details
Sold Price $417,000
Property Type Single Family Home
Sub Type Detached
Listing Status Sold
Purchase Type For Sale
Square Footage 2,002 sqft
Price per Sqft $208
Subdivision Carrington
MLS Listing ID MDCH2013814
Sold Date 08/18/22
Style Split Foyer,Split Level
Bedrooms 4
Full Baths 2
HOA Y/N N
Abv Grd Liv Area 1,052
Originating Board BRIGHT
Year Built 1969
Annual Tax Amount $3,310
Tax Year 2021
Lot Size 0.355 Acres
Acres 0.35
Property Description
Amazing home in the Heart of Waldorf. This home welcomes you with a tile foyer and 2 story chandelier. The main level offers a warm luxury laminate in all the common areas, gourmet kitchen and 3 well sized bedrooms. The kitchen offers stainless steel appliances, Quartz countertops, enlarged dark hardware on cabinets and designer backsplash finished off by a 6' island. The dining / living room combo offers tons of daylight and recessed lighting. The open concept is great for gatherings all in the same space. The bathroom offers tub and tile combo with ceramic flooring and neutral colors are enhanced by Brushed nickel hardware. The bedrooms all offer plush carpeting and ceiling fans. Downstairs you will find the owners suite with dual closets, ceiling fans, sitting area and recessed lighting finished with full carpeting. The home office is a great touch for the professional who works from home. The large living room offers tons of space, recessed lighting, and storage space. The second full bath offers tile shower, ceramic flooring, marble countertops and dark accents. The laundry room is large with natural daylight, shiplap and utilities. The downstairs also leads to the large backyard which is fully fenced and offers a shed. This home offers a new roof and all new double hung windows. This home is one of a kind and truly offers a turn key experience. See you soon!!
Location
State MD
County Charles
Zoning RH
Rooms
Other Rooms Living Room, Dining Room, Primary Bedroom, Bedroom 2, Bedroom 3, Kitchen, Family Room, Bedroom 1, Laundry, Office, Bathroom 1, Bathroom 2
Basement Daylight, Full, Fully Finished, Poured Concrete, Windows, Walkout Level
Main Level Bedrooms 3
Interior
Interior Features Attic, Carpet, Ceiling Fan(s), Combination Kitchen/Dining, Floor Plan - Open, Kitchen - Gourmet, Kitchen - Island, Kitchen - Table Space, Recessed Lighting, Window Treatments
Hot Water 60+ Gallon Tank, Natural Gas
Heating Ceiling, Forced Air, Heat Pump - Electric BackUp
Cooling Central A/C, Ceiling Fan(s), Heat Pump(s)
Flooring Carpet, Ceramic Tile, Fully Carpeted, Luxury Vinyl Plank
Equipment Built-In Microwave, Dishwasher, Disposal, Dryer - Electric, Exhaust Fan, Icemaker, Oven/Range - Gas, Refrigerator, Stainless Steel Appliances, Washer
Fireplace N
Window Features Double Hung,Energy Efficient,Insulated,Screens
Appliance Built-In Microwave, Dishwasher, Disposal, Dryer - Electric, Exhaust Fan, Icemaker, Oven/Range - Gas, Refrigerator, Stainless Steel Appliances, Washer
Heat Source Natural Gas
Laundry Lower Floor, Washer In Unit, Dryer In Unit
Exterior
Garage Spaces 2.0
Fence Wood
Utilities Available Cable TV, Natural Gas Available, Phone, Sewer Available, Water Available
Water Access N
Roof Type Architectural Shingle
Street Surface Black Top
Accessibility None
Total Parking Spaces 2
Garage N
Building
Lot Description Cleared, Front Yard, Rear Yard, SideYard(s)
Story 2
Foundation Block, Slab
Sewer Public Sewer
Water Public
Architectural Style Split Foyer, Split Level
Level or Stories 2
Additional Building Above Grade, Below Grade
Structure Type Dry Wall
New Construction N
Schools
School District Charles County Public Schools
Others
Pets Allowed Y
Senior Community No
Tax ID 0906013414
Ownership Fee Simple
SqFt Source Assessor
Acceptable Financing Cash, Conventional, FHA, VA
Horse Property N
Listing Terms Cash, Conventional, FHA, VA
Financing Cash,Conventional,FHA,VA
Special Listing Condition Standard
Pets Allowed Cats OK, Dogs OK
Read Less
Want to know what your home might be worth? Contact us for a FREE valuation!

Our team is ready to help you sell your home for the highest possible price ASAP

Bought with Seabelle J Ball • Samson Properties
GET MORE INFORMATION






