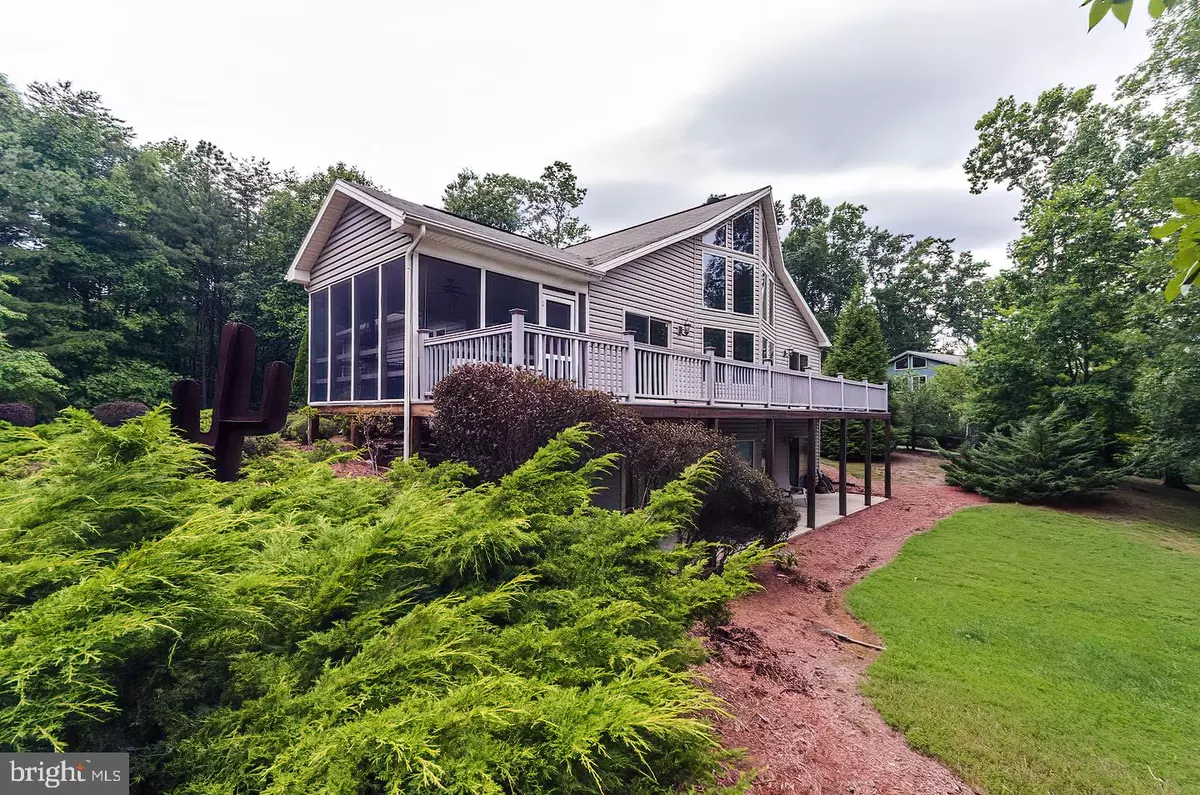$359,000
$369,900
2.9%For more information regarding the value of a property, please contact us for a free consultation.
75 WAMPUM LN Hedgesville, WV 25427
5 Beds
4 Baths
3,176 SqFt
Key Details
Sold Price $359,000
Property Type Single Family Home
Sub Type Detached
Listing Status Sold
Purchase Type For Sale
Square Footage 3,176 sqft
Price per Sqft $113
Subdivision The Woods Resort
MLS Listing ID WVBE179260
Sold Date 09/24/20
Style Contemporary
Bedrooms 5
Full Baths 3
Half Baths 1
HOA Fees $66/qua
HOA Y/N Y
Abv Grd Liv Area 1,976
Originating Board BRIGHT
Year Built 2004
Annual Tax Amount $2,124
Tax Year 2020
Lot Size 0.560 Acres
Acres 0.56
Property Description
This gorgeous Chestnut model is full of upgrades and makes for a great full-time or vacation home. An open concept home has 5 Bedrooms and 3 Baths, but also features enough separation for privacy. Loaded with upgrades, including : wood flooring through living area, upgraded 42" Maple cabinets with granite counters and island, stainless steel appliances, great room with wall of windows, cathedral ceilings and wood beams, recessed lighting and a floor to ceiling stone fireplace. The first floor master suite has vaulted ceilings and access to the large deck. Finished lower level has a large game/rec/family room, 5th bedroom, a full bath, wet bar, storage and utility rooms, and walkout access to a large patio. Exterior features include a screened in porch and large deck (both with low maintenance Trex decking), an oversized 2 car detached garage with finished bonus room (for office, craft room, or guest house), partially wooded landscaped lot, and views of Mt View's 7th green. Full Class A membership is available with $3150 initiation fee. Membership amenities include 2 golf courses, 3 pools, gym, spa, indoor and outdoor racquet sport courts, soccer golf, and a 10% food and beverage discount at the Clubhouse Grille.
Location
State WV
County Berkeley
Zoning RESIDENTIAL
Rooms
Other Rooms Dining Room, Primary Bedroom, Bedroom 2, Bedroom 3, Bedroom 4, Bedroom 5, Kitchen, Foyer, Great Room, Laundry, Recreation Room, Storage Room, Utility Room, Primary Bathroom, Full Bath, Half Bath
Basement Fully Finished, Walkout Level, Windows, Outside Entrance, Interior Access, Heated, Full, Connecting Stairway
Main Level Bedrooms 3
Interior
Interior Features Breakfast Area, Carpet, Ceiling Fan(s), Combination Kitchen/Living, Entry Level Bedroom, Exposed Beams, Family Room Off Kitchen, Floor Plan - Open, Formal/Separate Dining Room, Kitchen - Eat-In, Kitchen - Gourmet, Kitchen - Island, Primary Bath(s), Recessed Lighting, Upgraded Countertops, Walk-in Closet(s), Wood Floors
Hot Water Electric
Heating Heat Pump(s)
Cooling Central A/C
Fireplaces Number 1
Fireplaces Type Fireplace - Glass Doors, Stone, Other
Equipment Built-In Microwave, Dishwasher, Disposal, Dryer, Exhaust Fan, Microwave, Oven - Self Cleaning, Oven/Range - Electric, Refrigerator, Stainless Steel Appliances, Washer, Water Heater
Furnishings Partially
Fireplace Y
Appliance Built-In Microwave, Dishwasher, Disposal, Dryer, Exhaust Fan, Microwave, Oven - Self Cleaning, Oven/Range - Electric, Refrigerator, Stainless Steel Appliances, Washer, Water Heater
Heat Source Electric
Laundry Main Floor
Exterior
Exterior Feature Porch(es), Deck(s), Patio(s), Screened
Parking Features Garage Door Opener, Other, Additional Storage Area
Garage Spaces 8.0
Utilities Available Cable TV
Amenities Available Basketball Courts, Club House, Exercise Room, Fitness Center, Golf Club, Golf Course, Golf Course Membership Available, Jog/Walk Path, Lake, Laundry Facilities, Meeting Room, Pool - Indoor, Pool - Outdoor, Putting Green, Racquet Ball, Recreational Center, Sauna, Security, Soccer Field, Spa, Swimming Pool, Tennis Courts, Tennis - Indoor, Tot Lots/Playground
Water Access N
View Golf Course, Mountain
Roof Type Asphalt
Accessibility None
Porch Porch(es), Deck(s), Patio(s), Screened
Total Parking Spaces 8
Garage Y
Building
Lot Description Partly Wooded, Backs to Trees, Landscaping
Story 3
Sewer Public Sewer
Water Public
Architectural Style Contemporary
Level or Stories 3
Additional Building Above Grade, Below Grade
New Construction N
Schools
Middle Schools Hedgesville
High Schools Hedgesville
School District Berkeley County Schools
Others
HOA Fee Include Trash
Senior Community No
Tax ID NO TAX RECORD
Ownership Fee Simple
SqFt Source Estimated
Security Features Electric Alarm
Acceptable Financing FHA, Conventional, Cash, USDA, VA
Horse Property N
Listing Terms FHA, Conventional, Cash, USDA, VA
Financing FHA,Conventional,Cash,USDA,VA
Special Listing Condition Standard
Read Less
Want to know what your home might be worth? Contact us for a FREE valuation!

Our team is ready to help you sell your home for the highest possible price ASAP

Bought with James Jennings Hafer • Century 21 Modern Realty Results
GET MORE INFORMATION






