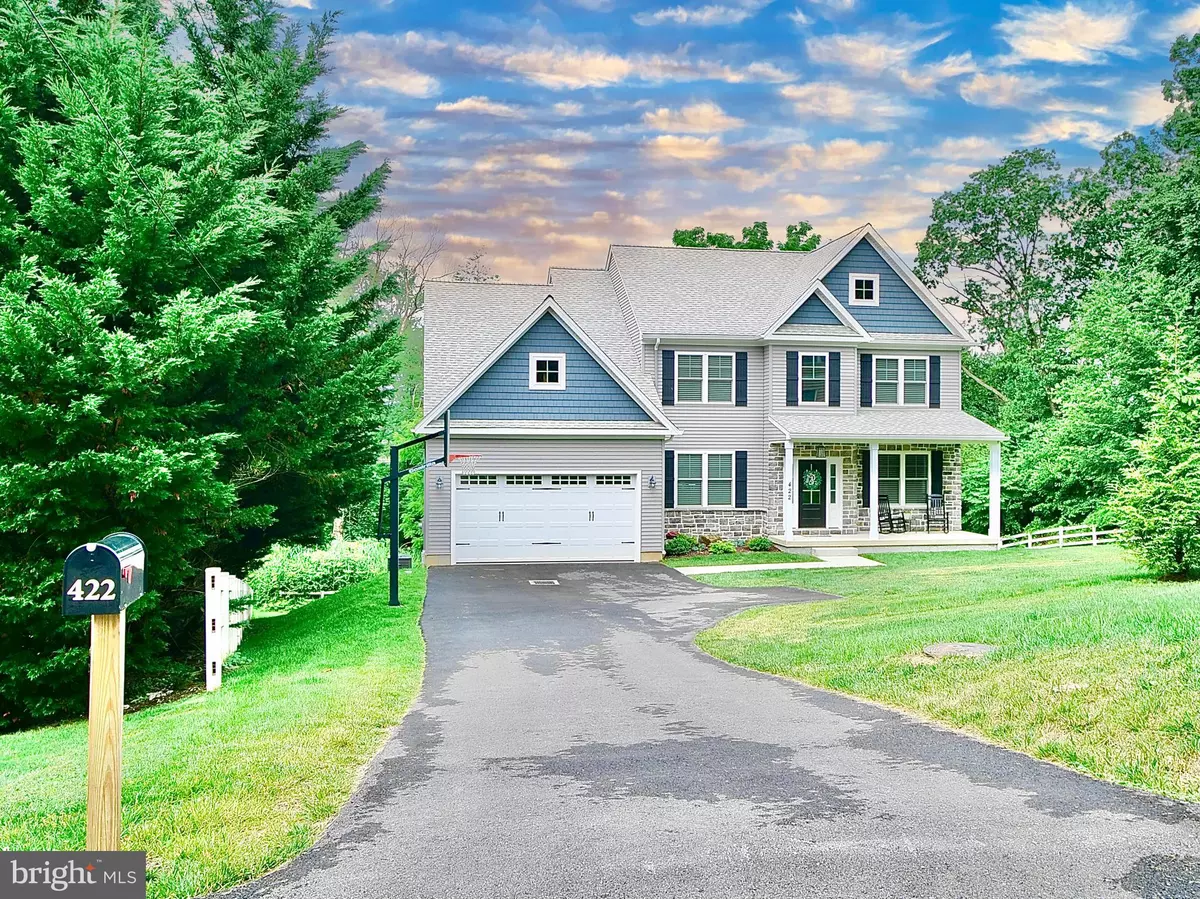$830,000
$769,900
7.8%For more information regarding the value of a property, please contact us for a free consultation.
422 4TH AVENUE Newtown Square, PA 19073
4 Beds
3 Baths
3,514 SqFt
Key Details
Sold Price $830,000
Property Type Single Family Home
Sub Type Detached
Listing Status Sold
Purchase Type For Sale
Square Footage 3,514 sqft
Price per Sqft $236
Subdivision None Available
MLS Listing ID PADE2029834
Sold Date 08/11/22
Style Colonial
Bedrooms 4
Full Baths 2
Half Baths 1
HOA Y/N N
Abv Grd Liv Area 3,514
Originating Board BRIGHT
Year Built 2020
Annual Tax Amount $10,666
Tax Year 2022
Lot Size 0.380 Acres
Acres 0.38
Property Description
Welcome home to desirable Newtown Square! This one year young, newly constructed, Colonial is waiting for its next home owner! Enjoy 2700 sq' of luxurious living situated on a serene wooded lot. Oversized 2nd floor highlights 4 spacious bedrooms 2 baths, Outstanding and light-filled main bedroom w/tray ceiling, stunning large bath, 2 large walk-in closets, 3 nicely sized additional bedrooms, upscale hall bath. Gourmet E/I kitchen, granite center island, complete with an abundance of custom cabinetry and stainless appliances, breakfast area that opens to a fantastic sunlit fireside family room, formal living room, dining room, powder room and mudroom. Looking for outdoor living? Relax and enjoy the picturesque wooded rear yard from the rear deck. Rooms are beautifully accented with hardwood floors, wainscoting, recessed lighting, tastefully painted with crisp contrasting colors. Travel down to full basement with walkout currently set up as a game room, home gym and extra living area for your leisure. Two car garage with 3 car parking in driveway. Close to I-476, I-95, Whole Foods, and restaurants!
Location
State PA
County Delaware
Area Newtown Twp (10430)
Zoning RESDENTIAL
Rooms
Other Rooms Living Room, Dining Room, Primary Bedroom, Bedroom 2, Bedroom 3, Bedroom 4, Kitchen, Game Room, Family Room, Basement, Exercise Room, Mud Room, Bathroom 2, Primary Bathroom, Half Bath
Basement Outside Entrance, Rear Entrance, Partially Finished
Interior
Interior Features Carpet, Ceiling Fan(s), Wood Floors, Wainscotting, Upgraded Countertops, Curved Staircase, Crown Moldings, Family Room Off Kitchen, Floor Plan - Traditional, Formal/Separate Dining Room
Hot Water Propane
Heating Forced Air
Cooling Central A/C
Fireplaces Number 1
Fireplaces Type Gas/Propane
Equipment Dishwasher, Disposal, Dryer, Microwave, Oven/Range - Gas, Refrigerator, Stainless Steel Appliances, Washer
Fireplace Y
Appliance Dishwasher, Disposal, Dryer, Microwave, Oven/Range - Gas, Refrigerator, Stainless Steel Appliances, Washer
Heat Source Propane - Leased
Laundry Upper Floor
Exterior
Exterior Feature Deck(s)
Parking Features Garage - Front Entry, Oversized, Inside Access
Garage Spaces 5.0
Utilities Available Propane
Water Access N
Accessibility 32\"+ wide Doors, 36\"+ wide Halls, Accessible Switches/Outlets
Porch Deck(s)
Attached Garage 2
Total Parking Spaces 5
Garage Y
Building
Lot Description Backs to Trees
Story 2
Foundation Concrete Perimeter
Sewer Public Sewer
Water Public
Architectural Style Colonial
Level or Stories 2
Additional Building Above Grade
New Construction N
Schools
Elementary Schools Worrall
Middle Schools Paxon Hollow
High Schools Marple Newtown
School District Marple Newtown
Others
Senior Community No
Tax ID 30-00-01016-02
Ownership Fee Simple
SqFt Source Estimated
Acceptable Financing Cash, Conventional, FHA, VA
Listing Terms Cash, Conventional, FHA, VA
Financing Cash,Conventional,FHA,VA
Special Listing Condition Standard
Read Less
Want to know what your home might be worth? Contact us for a FREE valuation!

Our team is ready to help you sell your home for the highest possible price ASAP

Bought with Edward J Deisher • Raymond Iacobucci Real Estate LLC
GET MORE INFORMATION






