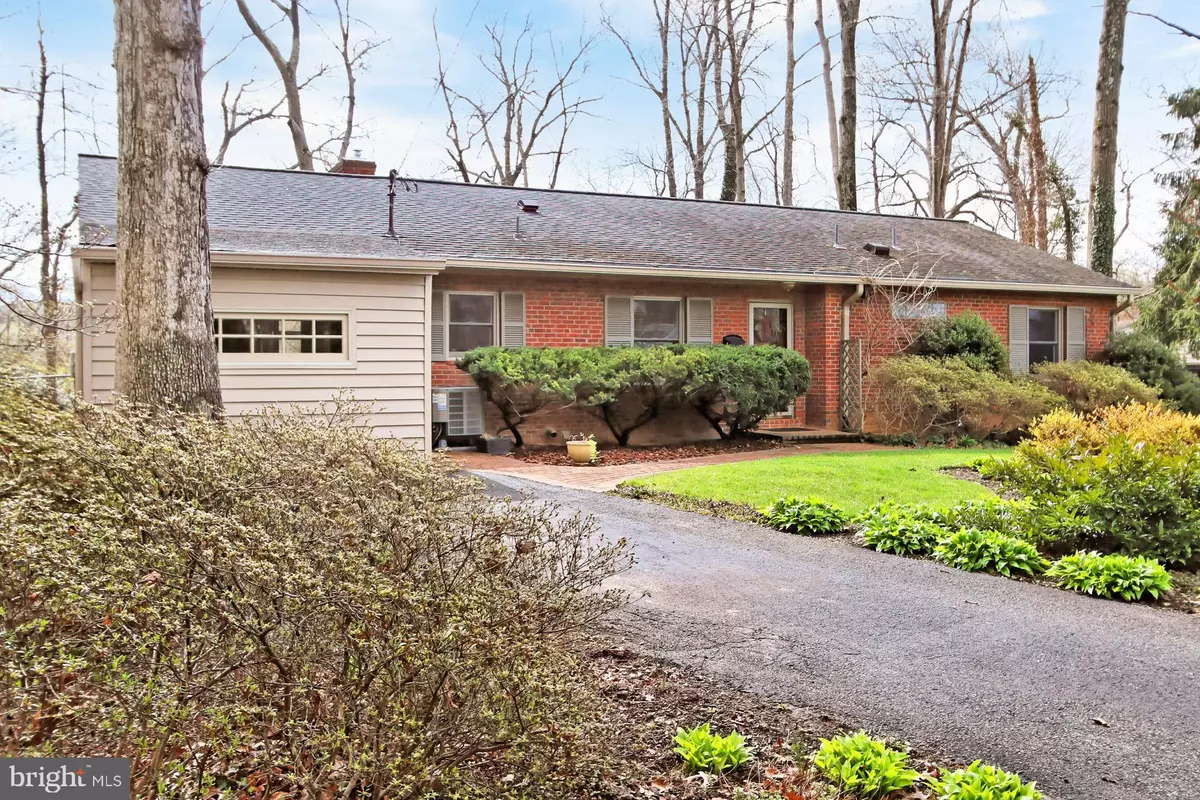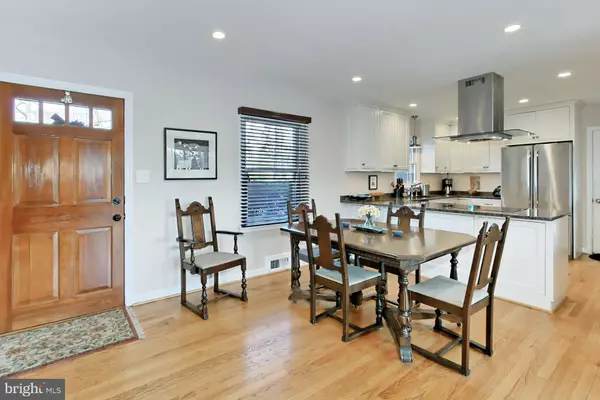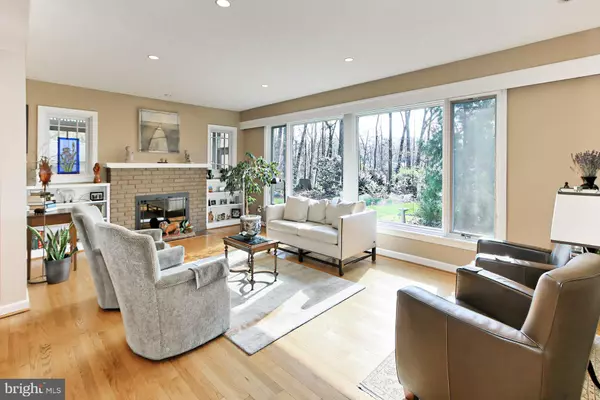$758,000
$749,900
1.1%For more information regarding the value of a property, please contact us for a free consultation.
3535 DEVON DR Falls Church, VA 22042
3 Beds
3 Baths
3,088 SqFt
Key Details
Sold Price $758,000
Property Type Single Family Home
Sub Type Detached
Listing Status Sold
Purchase Type For Sale
Square Footage 3,088 sqft
Price per Sqft $245
Subdivision Holmes Run Park
MLS Listing ID VAFX1191884
Sold Date 05/20/21
Style Ranch/Rambler
Bedrooms 3
Full Baths 3
HOA Y/N N
Abv Grd Liv Area 1,588
Originating Board BRIGHT
Year Built 1951
Annual Tax Amount $6,950
Tax Year 2021
Lot Size 0.646 Acres
Acres 0.65
Property Description
Paradise found! Spectacular one-of-a-kind home on magnificent landscaped 2/3 acre lot inside the beltway! This lovely home has been remodeled from top to bottom, including a fabulous kitchen with custom white cabinets, exotic granite counters, and top-of-the-line stainless steel appliances. Gorgeous living room with huge picture window overlooks a garden of Eden! Expanded master bedroom features separate sitting room and stunning luxury bath! Charming main level bonus room, perfect as a play room or exercise room! Two additional remodeled baths!Huge finished daylight lower level with lovely family room and additional bedroom/den. Hardwood floors throughout main level! Double pane replacement windows throughout! Newer HVAC! Fabulous new screened porch with vaulted ceiling and expansive views! A perfect 10! (Contracts should be submitted by 5pm, Monday, April 12) Please wear masks and follow all Covid rules.
Location
State VA
County Fairfax
Zoning 120
Rooms
Other Rooms Living Room, Dining Room, Primary Bedroom, Sitting Room, Bedroom 2, Kitchen, Family Room, Foyer, Exercise Room, Bathroom 3, Attic, Screened Porch
Basement Daylight, Full
Main Level Bedrooms 2
Interior
Interior Features Carpet, Ceiling Fan(s), Combination Kitchen/Dining, Dining Area, Entry Level Bedroom, Family Room Off Kitchen, Floor Plan - Open, Kitchen - Country, Kitchen - Eat-In, Kitchen - Gourmet, Pantry, Recessed Lighting, Upgraded Countertops, Window Treatments, Wood Floors
Hot Water Natural Gas
Heating Forced Air
Cooling Central A/C, Ceiling Fan(s)
Flooring Hardwood, Tile/Brick, Carpet
Fireplaces Number 2
Fireplaces Type Brick, Fireplace - Glass Doors, Gas/Propane, Mantel(s)
Equipment Cooktop, Dishwasher, Disposal, Dryer - Front Loading, Exhaust Fan, Humidifier, Icemaker, Oven - Wall, Refrigerator, Range Hood, Stainless Steel Appliances, Washer - Front Loading, Water Heater
Fireplace Y
Window Features Casement,Double Pane,Vinyl Clad
Appliance Cooktop, Dishwasher, Disposal, Dryer - Front Loading, Exhaust Fan, Humidifier, Icemaker, Oven - Wall, Refrigerator, Range Hood, Stainless Steel Appliances, Washer - Front Loading, Water Heater
Heat Source Natural Gas
Laundry Basement, Washer In Unit, Dryer In Unit
Exterior
Amenities Available Basketball Courts, Jog/Walk Path, Pool - Outdoor, Pool Mem Avail, Tennis Courts, Tot Lots/Playground
Water Access N
Accessibility Level Entry - Main
Garage N
Building
Story 2
Sewer Public Sewer
Water Public
Architectural Style Ranch/Rambler
Level or Stories 2
Additional Building Above Grade, Below Grade
New Construction N
Schools
Elementary Schools Beech Tree
Middle Schools Glasgow
High Schools Justice
School District Fairfax County Public Schools
Others
Senior Community No
Tax ID 0602 24 0035
Ownership Fee Simple
SqFt Source Assessor
Special Listing Condition Standard
Read Less
Want to know what your home might be worth? Contact us for a FREE valuation!

Our team is ready to help you sell your home for the highest possible price ASAP

Bought with Ian A Weiser-McVeigh • Samson Properties
GET MORE INFORMATION






