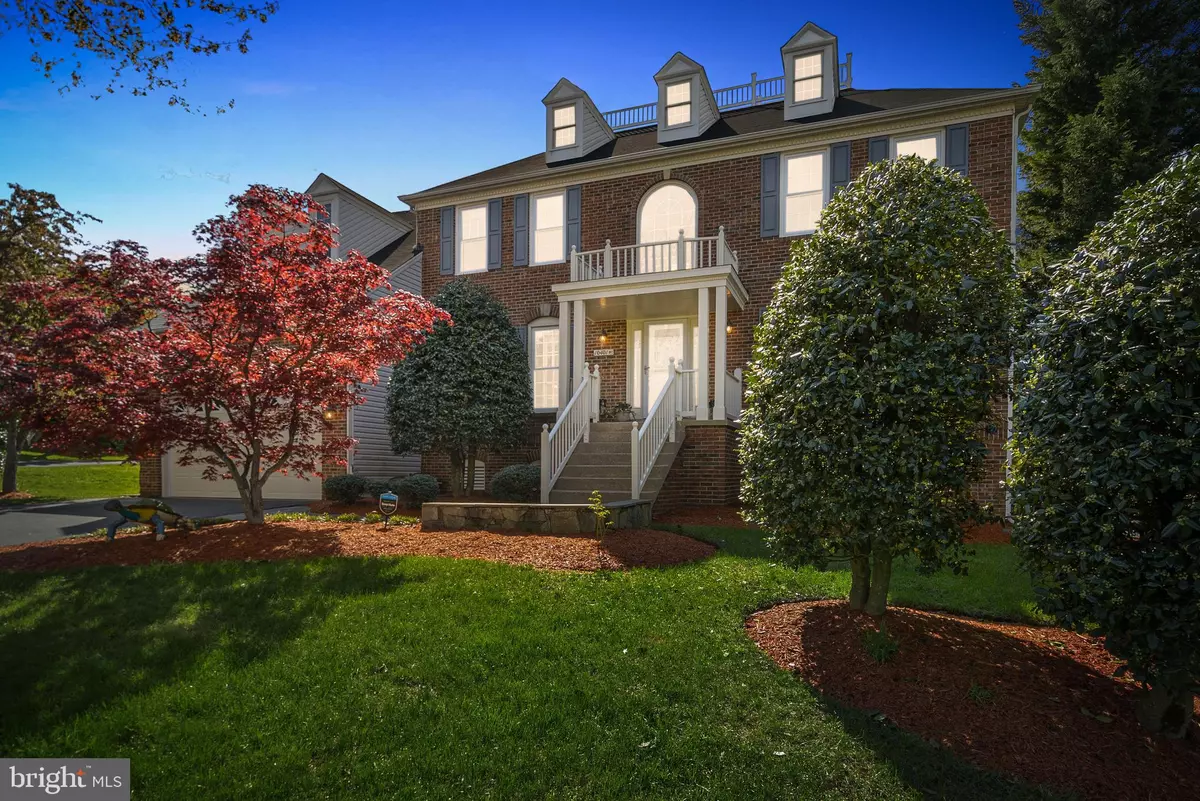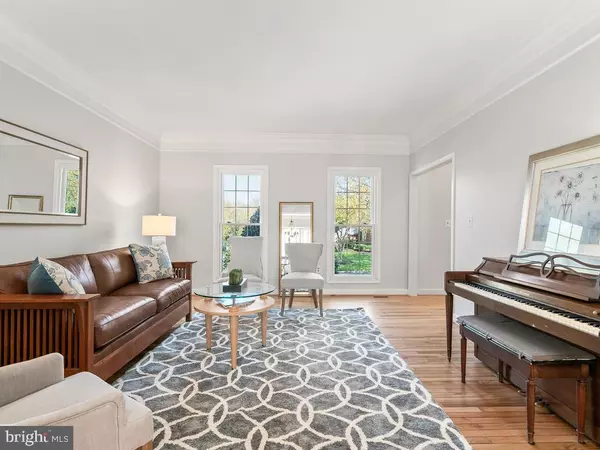$885,000
$898,900
1.5%For more information regarding the value of a property, please contact us for a free consultation.
10401 SNAPDRAGON PL North Potomac, MD 20878
5 Beds
5 Baths
4,737 SqFt
Key Details
Sold Price $885,000
Property Type Single Family Home
Sub Type Detached
Listing Status Sold
Purchase Type For Sale
Square Footage 4,737 sqft
Price per Sqft $186
Subdivision Stonebridge
MLS Listing ID MDMC717900
Sold Date 10/08/20
Style Colonial
Bedrooms 5
Full Baths 4
Half Baths 1
HOA Y/N N
Abv Grd Liv Area 3,185
Originating Board BRIGHT
Year Built 1989
Annual Tax Amount $9,744
Tax Year 2019
Lot Size 9,779 Sqft
Acres 0.22
Property Description
Second Chance! Buyers got cold feet. Sun-filled, move-in ready in sought-after Stonebridge neighborhood with pool, tennis court, pond, walking trail, and club house. This fantastic home has been beautifully updated (kitchen, baths, NEW carpet, freshly painted), and offers the desirable floor plan with main level office and 3 full baths upstairs! Other amenities include fully paid solar panels for your savings on electricity, fenced in yard, spacious deck, and fully finished lower level. Close to Travilah shopping area with Trader Joe's, easy commuting, and located in Wootton school district! Home warranty provided by Sellers.
Location
State MD
County Montgomery
Zoning PD3
Rooms
Basement Daylight, Partial, Windows, Fully Finished
Interior
Interior Features Breakfast Area, Family Room Off Kitchen, Floor Plan - Traditional, Formal/Separate Dining Room, Kitchen - Island, Kitchen - Table Space, Laundry Chute, Pantry, Recessed Lighting, Walk-in Closet(s), Wood Floors
Hot Water Natural Gas, 60+ Gallon Tank
Heating Forced Air
Cooling Central A/C, Ceiling Fan(s)
Flooring Hardwood, Carpet
Fireplaces Number 1
Fireplace Y
Heat Source Natural Gas
Laundry Main Floor
Exterior
Exterior Feature Deck(s)
Parking Features Garage - Front Entry, Garage Door Opener
Garage Spaces 2.0
Fence Fully
Amenities Available Pool - Outdoor, Tennis Courts, Tot Lots/Playground, Hot tub, Club House
Water Access N
Roof Type Asphalt
Accessibility None
Porch Deck(s)
Attached Garage 2
Total Parking Spaces 2
Garage Y
Building
Lot Description Cul-de-sac, No Thru Street
Story 3
Sewer Public Sewer
Water Public
Architectural Style Colonial
Level or Stories 3
Additional Building Above Grade, Below Grade
Structure Type 2 Story Ceilings
New Construction N
Schools
School District Montgomery County Public Schools
Others
Senior Community No
Tax ID 160602649173
Ownership Fee Simple
SqFt Source Assessor
Security Features Electric Alarm
Special Listing Condition Standard
Read Less
Want to know what your home might be worth? Contact us for a FREE valuation!

Our team is ready to help you sell your home for the highest possible price ASAP

Bought with Raj Sachdeva • RE/MAX Town Center
GET MORE INFORMATION






