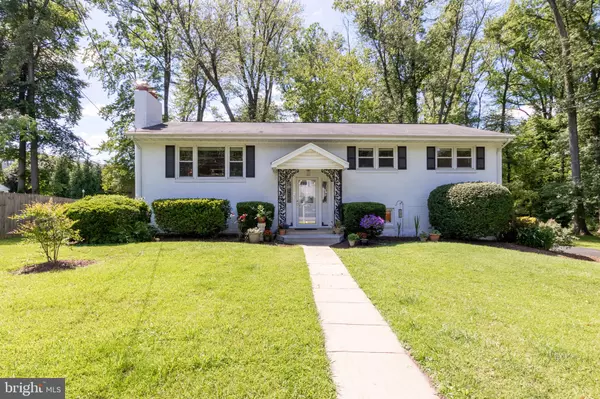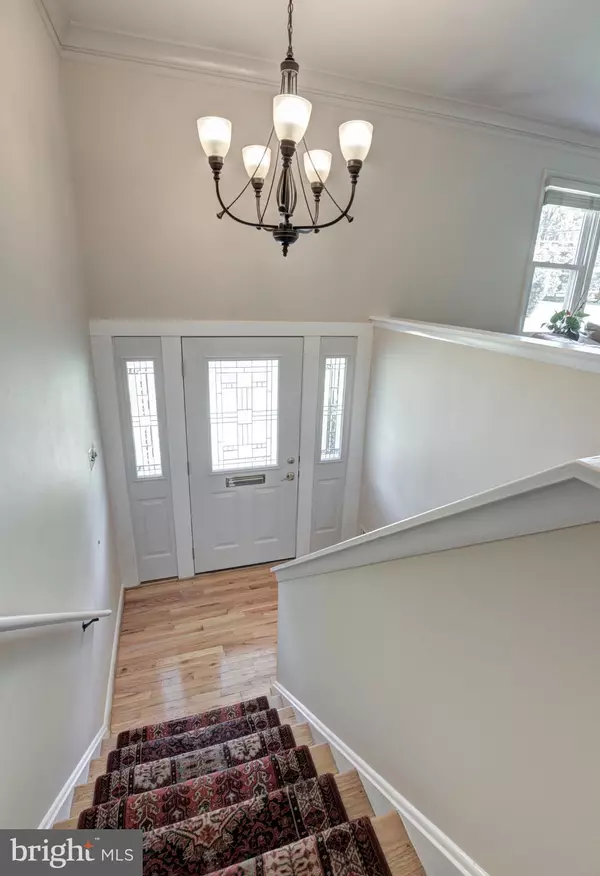$719,888
$719,888
For more information regarding the value of a property, please contact us for a free consultation.
3820 KEITH AVE Fairfax, VA 22030
4 Beds
3 Baths
2,160 SqFt
Key Details
Sold Price $719,888
Property Type Single Family Home
Sub Type Detached
Listing Status Sold
Purchase Type For Sale
Square Footage 2,160 sqft
Price per Sqft $333
Subdivision Moore And Oliver
MLS Listing ID VAFC121690
Sold Date 08/17/21
Style Split Foyer
Bedrooms 4
Full Baths 3
HOA Y/N N
Abv Grd Liv Area 1,360
Originating Board BRIGHT
Year Built 1961
Annual Tax Amount $5,728
Tax Year 2021
Lot Size 0.742 Acres
Acres 0.74
Property Description
This charming brick home will leave you absolutely impressed! Features 3 bedrooms and 3 full baths also has the ability to be converted back to 4 bedrooms. You will love the tasteful updates - open kitchen to living and dining area, gleaming hardwoods, stylish paint, and updated baths will leave you satisfied. Don't miss the sunroom addition that opens to a spacious deck overlooking the backyard. The beautiful level backyard features a lot of space for entertaining! A perfect place to enjoy the scenery. Extended driveway and oversized garage is suitable for multiple cars. Great location in Fairfax, right off Main st! Surrounded by great shopping centers and restaurants to make for quick and easy errands. Enjoy the outdoors by visiting adjacent Pat Rodeo Park. Enjoy Fairfax City seasonal 4th of July Parade, Chocolate Lovers Festival and Fall Festival. Located near multiple bus stops and major roads such as Lee Hwy, Rt 50, 66, 495/395 to make your commute a breeze! You will not want to miss out on this wonderful home!
Location
State VA
County Fairfax City
Zoning RM
Rooms
Other Rooms Living Room, Dining Room, Primary Bedroom, Sitting Room, Bedroom 2, Bedroom 3, Bedroom 4, Kitchen, Family Room, Den, Sun/Florida Room, Laundry
Basement Daylight, Full, Partially Finished
Main Level Bedrooms 3
Interior
Interior Features Built-Ins, Carpet, Ceiling Fan(s), Floor Plan - Open, Kitchen - Table Space, Recessed Lighting, Dining Area, Entry Level Bedroom, Family Room Off Kitchen, Primary Bath(s), Upgraded Countertops, Wood Floors
Hot Water Natural Gas
Heating Forced Air
Cooling Central A/C, Ceiling Fan(s)
Flooring Hardwood, Carpet
Fireplaces Number 2
Fireplaces Type Wood, Mantel(s), Brick
Equipment Dryer, Washer, Dishwasher, Disposal, Refrigerator, Icemaker, Stove
Fireplace Y
Appliance Dryer, Washer, Dishwasher, Disposal, Refrigerator, Icemaker, Stove
Heat Source Natural Gas
Laundry Lower Floor, Washer In Unit, Dryer In Unit
Exterior
Exterior Feature Deck(s)
Parking Features Garage Door Opener
Garage Spaces 5.0
Water Access N
View Trees/Woods
Accessibility None
Porch Deck(s)
Attached Garage 1
Total Parking Spaces 5
Garage Y
Building
Story 2
Sewer Public Sewer
Water Public
Architectural Style Split Foyer
Level or Stories 2
Additional Building Above Grade, Below Grade
New Construction N
Schools
Elementary Schools Providence
Middle Schools Lanier
High Schools Fairfax
School District Fairfax County Public Schools
Others
Senior Community No
Tax ID 57 1 18 006 A
Ownership Fee Simple
SqFt Source Assessor
Special Listing Condition Standard
Read Less
Want to know what your home might be worth? Contact us for a FREE valuation!

Our team is ready to help you sell your home for the highest possible price ASAP

Bought with Victoria Zhao • United Realty, Inc.
GET MORE INFORMATION






