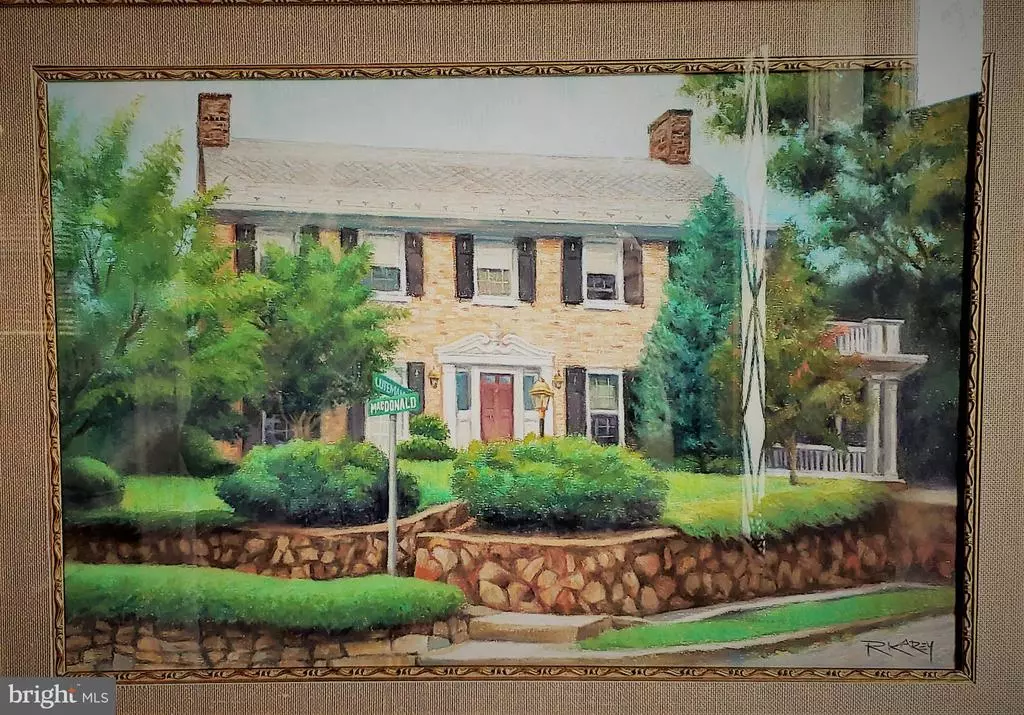$350,000
$369,000
5.1%For more information regarding the value of a property, please contact us for a free consultation.
110 LUTEMAN RD Cumberland, MD 21502
3 Beds
4 Baths
2,540 SqFt
Key Details
Sold Price $350,000
Property Type Single Family Home
Sub Type Detached
Listing Status Sold
Purchase Type For Sale
Square Footage 2,540 sqft
Price per Sqft $137
Subdivision West Side
MLS Listing ID MDAL2000008
Sold Date 04/30/21
Style Colonial
Bedrooms 3
Full Baths 3
Half Baths 1
HOA Y/N N
Abv Grd Liv Area 2,540
Originating Board BRIGHT
Year Built 1935
Annual Tax Amount $3,956
Tax Year 2021
Lot Size 8,000 Sqft
Acres 0.18
Property Description
This one is in a league of its own--think of a classic two story home rich with fine amenities, charm, and charisma! Each room beautifully appointed blending exquisitely the old and the new without compromising one for the other! Seldom do you find a home of this caliber loaded with many extras that most of us would just dream of! Throughout, you are treated to interesting arches and unique angles, original peg and groove hardwood floors (main level) , and one of my favorites--full length paned glass windows to let the sunshine in!! The step efficient kitchen includes rich granite, 6 burner gas stove, and ample storage--just off the kitchen is the butler's pantry ideal for prepping at party time with a sink additional work space, a warming tray for your favorite hors d'oeuvres waiting for your guests to arrive, and while you are waiting, you can do a load of laundry with the ingenuously hidden washer and dryer! Upstairs, are even more treats for the eyes!! Two dreamy guest rooms with a Jack and Jill bathroom that beckons you to come in and stay for a while--and then, there is the En Suite which boasts a large bedroom, completely renovated bath, and a dressing room that simply makes you go....OMG!!! This room is the dream of any buyer who desires having everything neatly organized and a place for everything ---it is totally built in with drawers and shoe racks and hanging closets--all at your fingertips--no digging for a lost shoe or your favorite scarf--even including a sit down vanity for a quick makeup application-- But wait---there's more!! This home was made for entertaining and the owners have outdone themselves to create space in which to do so! In the lower level, as you walk down the steps, you must take a deep breath to enjoy the subtle aroma of fine cigars and rich wine. Upon entering, you are transformed into a large room reminiscent of an old gentleman's club ( although ladies will adore this as well!!) with a stone fireplace, copper topped FULLY equipped wet bar, your own built in temperature correct humidor, and a temperature controlled winery room---talk about about a class act for entertaining !! This is it!! Some smokey jazz coming from the speaker systems throughout the house, and who could ask for more? In this case, you can!! Just outside the living room is outdoor space to embrace--situated in a private setting, there is ample space for many guests who will definitely accept your invitation--especially when you tell them that you have your own custom built fire pizza oven---and extra added delight! Add to the durability and seller's attention to detail, when the roof was beginning to age, seller replaced it with a new SLATE roof--no architectural shingles would suffice--the roof was put on a very few years ago! In essence, the current owners have designed this home for its original prestigious beauty and added the finest touches to bring it up to today's more modern luxuries-- and it all works beautifully!
Location
State MD
County Allegany
Area W Cumberland - Allegany County (Mdal3)
Zoning RES
Rooms
Basement Other
Interior
Interior Features 2nd Kitchen, Bar, Built-Ins, Butlers Pantry, Ceiling Fan(s), Crown Moldings, Floor Plan - Traditional, Formal/Separate Dining Room, Kitchen - Eat-In, Kitchen - Gourmet, Kitchen - Island, Pantry, Recessed Lighting, Upgraded Countertops, Wainscotting, Walk-in Closet(s), Wet/Dry Bar, Wine Storage, Wood Floors
Hot Water Natural Gas
Heating Heat Pump - Electric BackUp
Cooling Ceiling Fan(s), Central A/C
Fireplaces Number 2
Equipment Built-In Microwave, Dishwasher, Dryer, Dryer - Front Loading, Extra Refrigerator/Freezer, Oven/Range - Gas, Range Hood, Refrigerator, Six Burner Stove, Washer - Front Loading
Fireplace Y
Appliance Built-In Microwave, Dishwasher, Dryer, Dryer - Front Loading, Extra Refrigerator/Freezer, Oven/Range - Gas, Range Hood, Refrigerator, Six Burner Stove, Washer - Front Loading
Heat Source Electric
Laundry Main Floor
Exterior
Exterior Feature Deck(s), Patio(s), Porch(es)
Parking Features Basement Garage, Garage Door Opener, Garage - Side Entry
Garage Spaces 2.0
Water Access N
View City, Panoramic, Street
Roof Type Slate
Accessibility None
Porch Deck(s), Patio(s), Porch(es)
Attached Garage 1
Total Parking Spaces 2
Garage Y
Building
Lot Description Backs to Trees, Landscaping, Partly Wooded, Private, Trees/Wooded
Story 3
Sewer Public Sewer
Water Public
Architectural Style Colonial
Level or Stories 3
Additional Building Above Grade, Below Grade
New Construction N
Schools
School District Allegany County Public Schools
Others
Senior Community No
Tax ID 0106014976
Ownership Fee Simple
SqFt Source Assessor
Special Listing Condition Standard
Read Less
Want to know what your home might be worth? Contact us for a FREE valuation!

Our team is ready to help you sell your home for the highest possible price ASAP

Bought with Non Member • Non Subscribing Office
GET MORE INFORMATION






