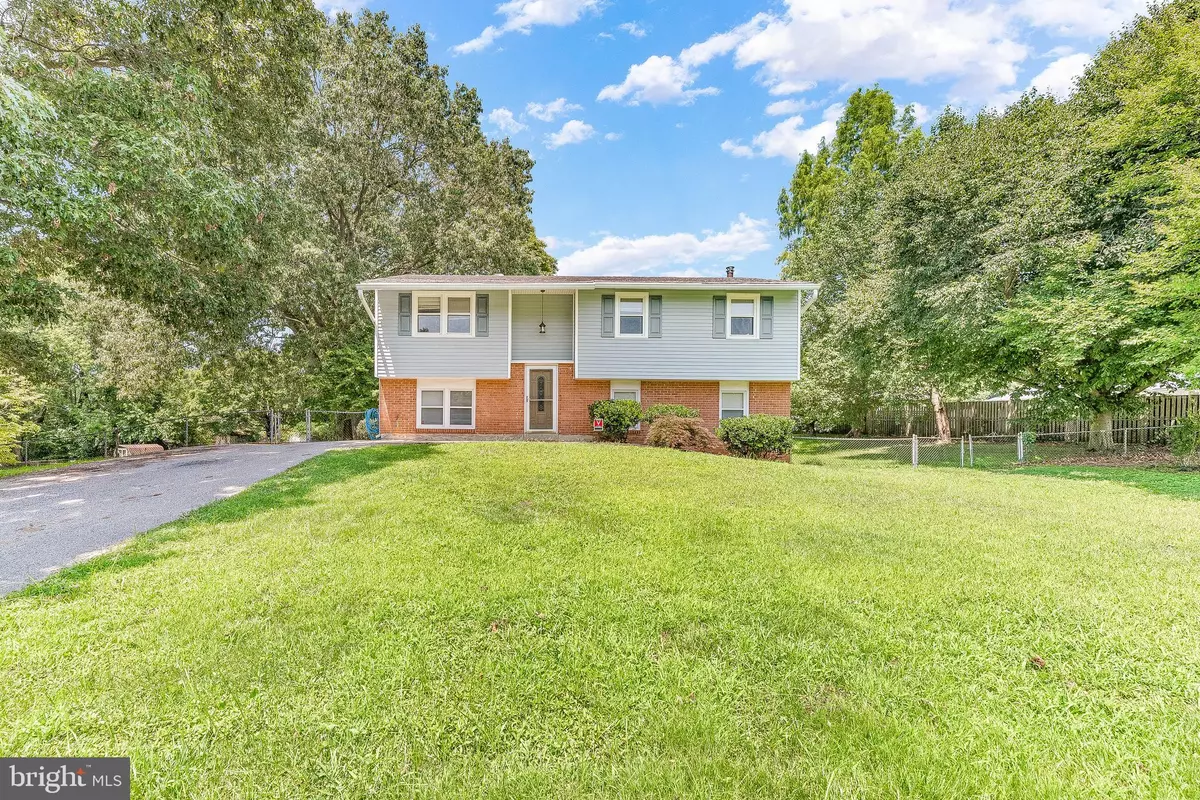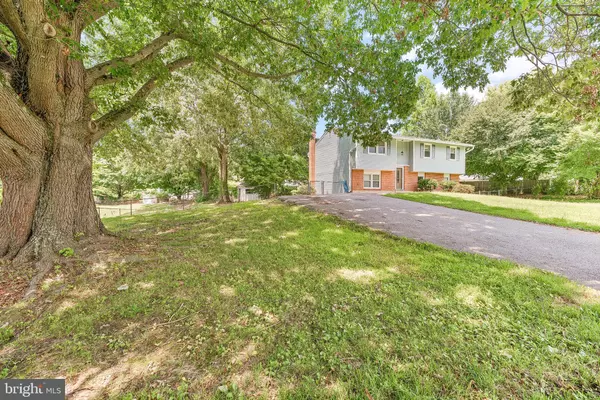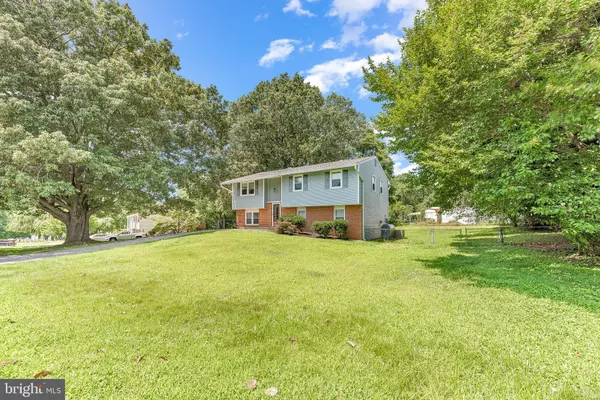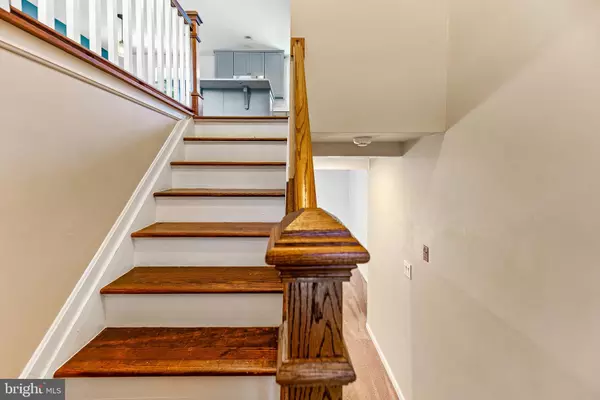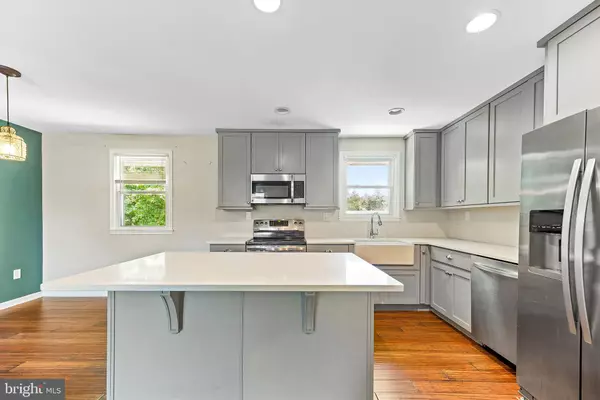$399,900
$399,900
For more information regarding the value of a property, please contact us for a free consultation.
1462 KNIGHT AVE Dunkirk, MD 20754
4 Beds
2 Baths
1,844 SqFt
Key Details
Sold Price $399,900
Property Type Single Family Home
Sub Type Detached
Listing Status Sold
Purchase Type For Sale
Square Footage 1,844 sqft
Price per Sqft $216
Subdivision Cavalier Country
MLS Listing ID MDCA2008098
Sold Date 09/16/22
Style Split Foyer
Bedrooms 4
Full Baths 2
HOA Y/N N
Abv Grd Liv Area 1,028
Originating Board BRIGHT
Year Built 1971
Annual Tax Amount $3,245
Tax Year 2021
Lot Size 0.417 Acres
Acres 0.42
Property Description
UPDATED KITCHEN!!! You will find the Open Concept Floor Plan you have been searching for in this 4 Bedroom 2 Bathroom Split Foyer! The exterior leaves little to be desired since this home is situated on cleared and LEVEL .42 Acre Lot! Inside you are greeted by Hardwood Steps & a Custom Bannister. The Main Floor has hand scraped wood flooring that flows through the Kitchen, Dining Area, Living Room, & Hallway. The updated kitchen is truly the main event in this home w/ Gray Shaker Style Cabinetry, Stainless Steel Appliances, Brushed Nickel Hardware, Recessed Lighting, White Quartz Countertops & a Gorgeous Farmhouse Sink! The Living/Dining/Kitchen Areas are WIDE OPEN, which is perfect for entertaining. 3 ample sized bedrooms and a full bathroom complete the upper level. The lower level boasts a large rec room that is over half of the size of the entire upper floor, a wood stove w/ a brick surround, a utility room, a full bathroom, and the 4th bedroom which is a perfect primary suite due to its size and walk-in closet. Step through the French Doors and find yourself in the private, flat, fenced in back yard that has a nicely sized patio for entertaining! This home is ready for your decor and is one of the nicer homes at this price point! Don't hesitate or this home will pass you by!
Location
State MD
County Calvert
Zoning R
Rooms
Other Rooms Living Room, Dining Room, Primary Bedroom, Bedroom 2, Bedroom 3, Bedroom 4, Kitchen, Family Room, Foyer, Laundry, Storage Room, Utility Room, Bathroom 1, Bathroom 2
Basement Connecting Stairway, Outside Entrance, Fully Finished, Daylight, Full
Main Level Bedrooms 3
Interior
Interior Features Kitchen - Island, Combination Kitchen/Living, Combination Kitchen/Dining, Window Treatments, Stove - Wood, Primary Bath(s), Floor Plan - Open, Wood Floors
Hot Water Electric
Heating Forced Air
Cooling Central A/C
Fireplaces Number 1
Fireplaces Type Wood
Equipment Washer/Dryer Hookups Only, Dishwasher, Dryer - Front Loading, Exhaust Fan, Icemaker, Microwave, Oven - Self Cleaning, Oven/Range - Electric, Refrigerator, Stove, Water Heater, Washer
Fireplace Y
Window Features Insulated,Screens
Appliance Washer/Dryer Hookups Only, Dishwasher, Dryer - Front Loading, Exhaust Fan, Icemaker, Microwave, Oven - Self Cleaning, Oven/Range - Electric, Refrigerator, Stove, Water Heater, Washer
Heat Source Oil
Exterior
Exterior Feature Patio(s)
Fence Partially
Utilities Available Cable TV Available, Phone Available
Water Access N
View Trees/Woods
Roof Type Architectural Shingle
Accessibility None
Porch Patio(s)
Garage N
Building
Lot Description Cleared, Backs to Trees
Story 2
Foundation Slab, Block
Sewer On Site Septic
Water Public
Architectural Style Split Foyer
Level or Stories 2
Additional Building Above Grade, Below Grade
Structure Type Dry Wall
New Construction N
Schools
Elementary Schools Windy Hill
Middle Schools Northern
High Schools Northern
School District Calvert County Public Schools
Others
Pets Allowed N
Senior Community No
Tax ID 0503027074
Ownership Fee Simple
SqFt Source Assessor
Security Features Security System
Special Listing Condition Standard
Read Less
Want to know what your home might be worth? Contact us for a FREE valuation!

Our team is ready to help you sell your home for the highest possible price ASAP

Bought with Samantha Lynn Bowling • Home Towne Real Estate
GET MORE INFORMATION


