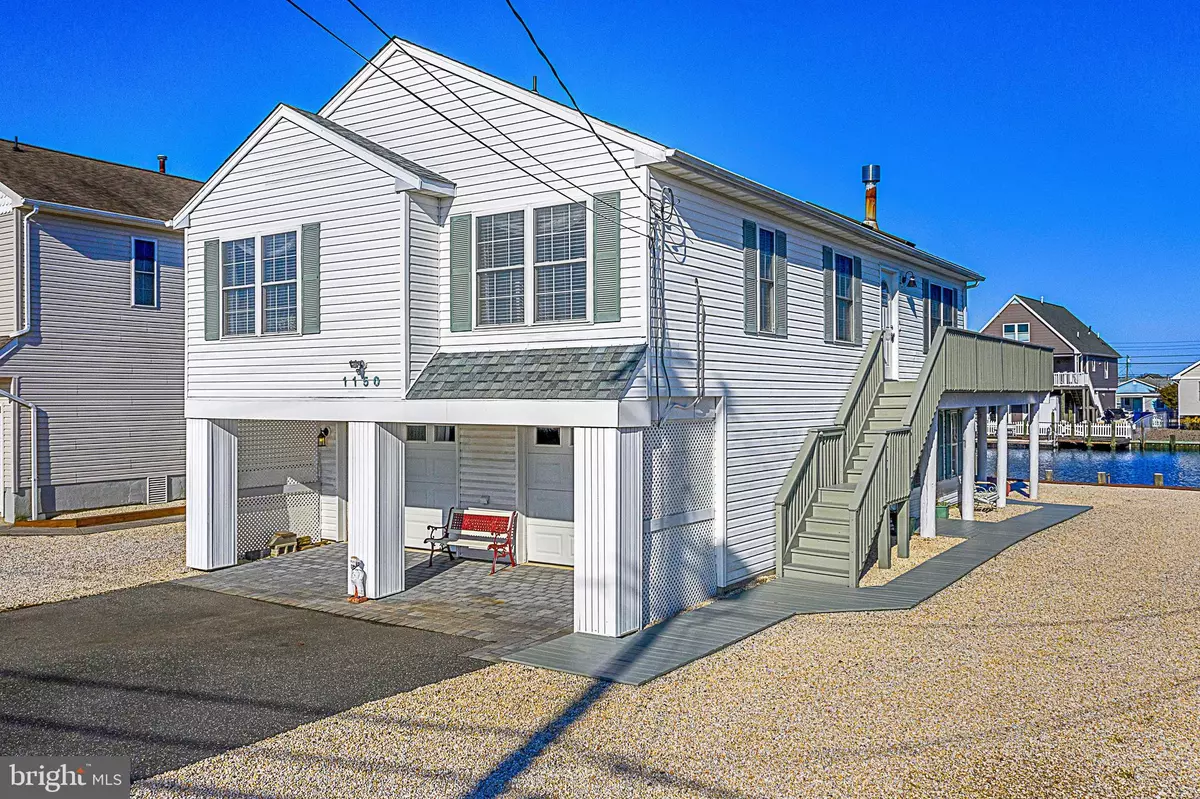$352,000
$369,900
4.8%For more information regarding the value of a property, please contact us for a free consultation.
1150 RADIO RD Little Egg Harbor Twp, NJ 08087
3 Beds
3 Baths
1,226 SqFt
Key Details
Sold Price $352,000
Property Type Single Family Home
Sub Type Detached
Listing Status Sold
Purchase Type For Sale
Square Footage 1,226 sqft
Price per Sqft $287
Subdivision Mystic Island - Hickory Island
MLS Listing ID NJOC396412
Sold Date 06/19/20
Style Contemporary
Bedrooms 3
Full Baths 3
HOA Y/N N
Abv Grd Liv Area 1,226
Originating Board BRIGHT
Year Built 1997
Annual Tax Amount $5,559
Tax Year 2019
Lot Size 5,793 Sqft
Acres 0.13
Lot Dimensions 50 x 100
Property Description
Beautiful Waterfront home with Creek and Bay views on a deep lagoon only 2 minutes to the Bay by Boat. 3 bedrooms, and 3 full baths, plus a Fireplace and Hardwood floors throughout the living area. The Sunny and bright open floor plan boasts a Cathedral ceiling with 2 skylights, a breakfast bar and separate dining area and large living rooms. The Kitchen has lots of pretty white cabinets and hardwood floors. The master bedroom has its own master bath with a step-in shower and the other bedrooms are a good size. Downstairs is partially finished with its own full bath. The garage is a large 2 car with a workbench and room for storage. The bulkhead looks good with a ramp, dock and floater and this is a deep lagoon per the locals. The large deck off the living area means lots of outdoor space plus there is a shady area under-neath with a swing, all stoned yard with walk-ways. Newer Gas heat, central air, newer HWH, and newer roof plus public water and sewer. Flood insurance is just over $600 for 2nd home owners and will be lower for year-round residents and can be transferred to the new owner. Don't wait! Ask your realtor for the video tour
Location
State NJ
County Ocean
Area Little Egg Harbor Twp (21517)
Zoning WFD
Rooms
Basement Other
Main Level Bedrooms 3
Interior
Interior Features Attic, Attic/House Fan, Breakfast Area, Carpet, Ceiling Fan(s), Combination Dining/Living, Combination Kitchen/Dining, Combination Kitchen/Living, Dining Area, Floor Plan - Open, Primary Bath(s), Primary Bedroom - Bay Front, Pantry, Recessed Lighting, Skylight(s), Tub Shower, Stall Shower, Walk-in Closet(s), Wood Floors
Heating Forced Air
Cooling Ceiling Fan(s), Central A/C
Fireplaces Number 1
Fireplaces Type Wood
Equipment Built-In Microwave, Dishwasher, Dryer, Microwave, Oven/Range - Gas, Refrigerator, Stove, Washer, Water Heater
Furnishings Yes
Fireplace Y
Appliance Built-In Microwave, Dishwasher, Dryer, Microwave, Oven/Range - Gas, Refrigerator, Stove, Washer, Water Heater
Heat Source Natural Gas
Laundry Has Laundry, Main Floor
Exterior
Parking Features Additional Storage Area, Garage - Front Entry, Garage Door Opener
Garage Spaces 2.0
Waterfront Description Boat/Launch Ramp
Water Access Y
Water Access Desc Boat - Powered,Canoe/Kayak,Fishing Allowed,Personal Watercraft (PWC),Private Access,Swimming Allowed,Waterski/Wakeboard
View Bay, Canal, Creek/Stream, Water
Street Surface Black Top
Accessibility None
Attached Garage 2
Total Parking Spaces 2
Garage Y
Building
Lot Description Cleared, Level, SideYard(s)
Story 2
Sewer Public Sewer
Water Public
Architectural Style Contemporary
Level or Stories 2
Additional Building Above Grade, Below Grade
New Construction N
Others
Senior Community No
Tax ID 17-00325 40-00001 03
Ownership Fee Simple
SqFt Source Assessor
Acceptable Financing Cash, Contract, Conventional, FHA
Horse Property N
Listing Terms Cash, Contract, Conventional, FHA
Financing Cash,Contract,Conventional,FHA
Special Listing Condition Standard
Read Less
Want to know what your home might be worth? Contact us for a FREE valuation!

Our team is ready to help you sell your home for the highest possible price ASAP

Bought with Harry Disbrow III • Coldwell Banker Riviera Realty, Inc.
GET MORE INFORMATION






