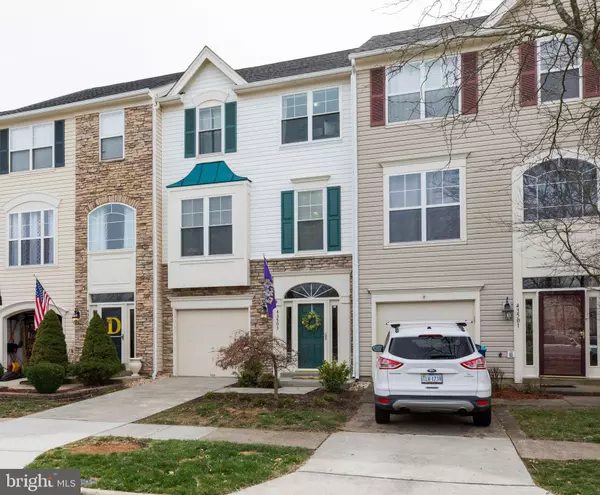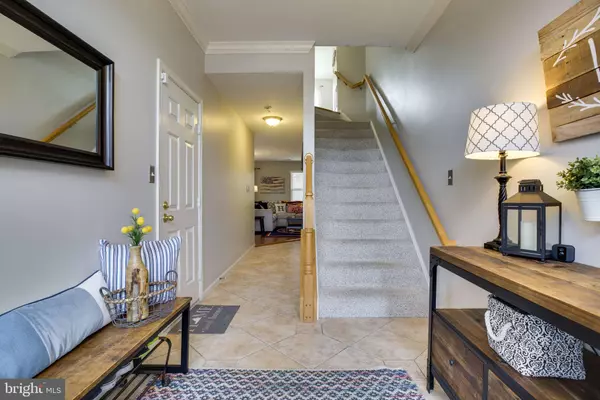Bought with Deanna Gee • RE/MAX Gateway
$460,000
$449,900
2.2%For more information regarding the value of a property, please contact us for a free consultation.
43503 INTERVAL ST Chantilly, VA 20152
3 Beds
4 Baths
2,068 SqFt
Key Details
Sold Price $460,000
Property Type Townhouse
Sub Type Interior Row/Townhouse
Listing Status Sold
Purchase Type For Sale
Square Footage 2,068 sqft
Price per Sqft $222
Subdivision South Riding
MLS Listing ID VALO406340
Sold Date 04/23/20
Style Traditional
Bedrooms 3
Full Baths 2
Half Baths 2
HOA Fees $88/mo
HOA Y/N Y
Abv Grd Liv Area 2,068
Year Built 1998
Available Date 2020-03-18
Annual Tax Amount $4,220
Tax Year 2018
Lot Size 1,742 Sqft
Acres 0.04
Property Sub-Type Interior Row/Townhouse
Source BRIGHT
Property Description
Rare model 3-level townhouse in South Riding. This impeccable home boasts 3 bedrooms, 2 full and 2 half-baths, 1-car garage, over 2,000 sq. ft. and numerous custom finishes on every level. Beautifully located in sought-after South Riding community. Enter into a bright hallway with wide stairs leading to main living area. The efficient open floor plan is perfect for entertaining friends and family with spacious living, dining and gourmet kitchen. Kitchen includes new stainless steel appliances, granite counters and lots of storage. Upper level has luxurious master bedroom with walk-in closet and private bath with dual vanities. Two other bright and cheerful bedrooms on upper level share second full bath on upper. Lower level has large recreation area with walk out to fully fenced rear yard. Lower level also has custom Murphy bed and half-bath. Brand new trex deck off main level and covered patio great for outdoor relaxation and fun. Neighborhood amenities include clubhouse, fitness center, outdoor pool, walking/jogging trails, playgrounds, dog park, tennis courts, and much more. This gem won't last. Plan your visit today.
Location
State VA
County Loudoun
Zoning 05
Rooms
Other Rooms Living Room, Dining Room, Primary Bedroom, Bedroom 2, Bedroom 3, Kitchen, Breakfast Room, Other, Recreation Room
Interior
Interior Features Breakfast Area, Built-Ins, Ceiling Fan(s), Family Room Off Kitchen, Floor Plan - Open, Kitchen - Eat-In, Kitchen - Gourmet, Primary Bath(s), Recessed Lighting, Upgraded Countertops
Hot Water Natural Gas
Heating Forced Air
Cooling Central A/C
Fireplaces Number 1
Equipment Built-In Microwave, Dishwasher, Disposal, Dryer, Icemaker, Refrigerator, Stainless Steel Appliances, Stove, Washer, Water Heater
Furnishings No
Fireplace Y
Appliance Built-In Microwave, Dishwasher, Disposal, Dryer, Icemaker, Refrigerator, Stainless Steel Appliances, Stove, Washer, Water Heater
Heat Source Natural Gas
Exterior
Parking Features Covered Parking, Garage Door Opener, Garage - Front Entry
Garage Spaces 1.0
Fence Rear, Wood
Amenities Available Baseball Field, Basketball Courts, Bike Trail, Club House, Common Grounds, Community Center, Exercise Room, Fitness Center, Golf Course, Horse Trails, Golf Course Membership Available, Jog/Walk Path, Lake, Meeting Room, Party Room, Picnic Area, Pier/Dock, Pool - Outdoor, Recreational Center, Soccer Field, Swimming Pool, Tennis Courts, Tot Lots/Playground
Water Access N
Accessibility None
Road Frontage City/County
Attached Garage 1
Total Parking Spaces 1
Garage Y
Building
Story 3+
Sewer Public Sewer
Water Public
Architectural Style Traditional
Level or Stories 3+
Additional Building Above Grade, Below Grade
New Construction N
Schools
Elementary Schools Little River
Middle Schools J. Michael Lunsford
High Schools Freedom
School District Loudoun County Public Schools
Others
Pets Allowed Y
HOA Fee Include Common Area Maintenance,Insurance,Management,Pier/Dock Maintenance,Pool(s),Recreation Facility,Reserve Funds,Road Maintenance,Snow Removal,Trash
Senior Community No
Tax ID 130402622000
Ownership Fee Simple
SqFt Source Assessor
Security Features Main Entrance Lock
Horse Property N
Special Listing Condition Standard
Pets Allowed Cats OK, Dogs OK
Read Less
Want to know what your home might be worth? Contact us for a FREE valuation!

Our team is ready to help you sell your home for the highest possible price ASAP

GET MORE INFORMATION






