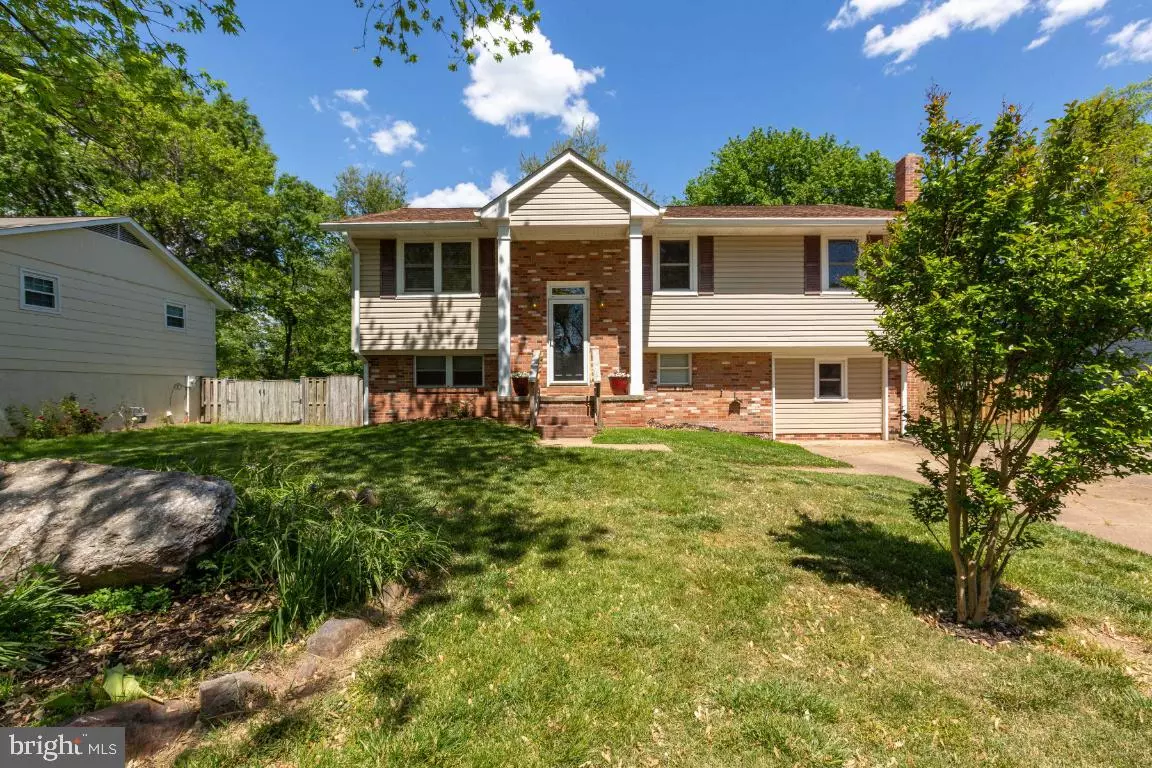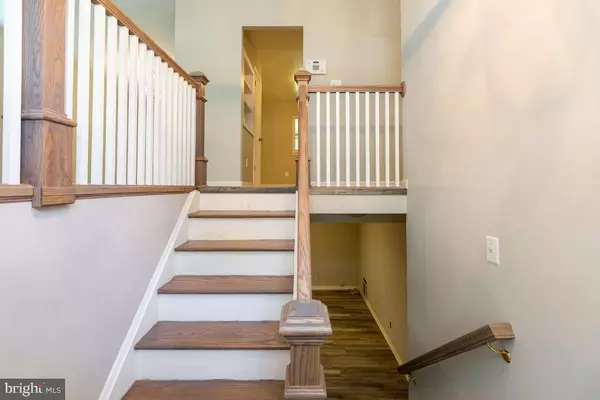$425,000
$410,000
3.7%For more information regarding the value of a property, please contact us for a free consultation.
10005 NANETTE DR Manassas, VA 20110
4 Beds
3 Baths
1,532 SqFt
Key Details
Sold Price $425,000
Property Type Single Family Home
Sub Type Detached
Listing Status Sold
Purchase Type For Sale
Square Footage 1,532 sqft
Price per Sqft $277
Subdivision Catherton
MLS Listing ID VAMN141592
Sold Date 06/16/21
Style Split Foyer
Bedrooms 4
Full Baths 2
Half Baths 1
HOA Y/N N
Abv Grd Liv Area 1,532
Originating Board BRIGHT
Year Built 1970
Annual Tax Amount $4,864
Tax Year 2020
Lot Size 10,000 Sqft
Acres 0.23
Property Description
The Welcome Mat is Out! Seller has finished the updates and the house is ready for it's new owner(s). Home Sweet Home. Split entry with new foyer floor, new light fixture, handrails and balusters greets family and friends. Interior freshly painted. New flooring on both main and lower level. New kitchen appliances. Nice closed in porch offers an Ideal spot to just sit back and relax after a hard day. For those who dream of having a big back yard look no more. Plenty of space to garden and entertain. Invite a crowd without cramping your style. Window's, Siding, Roof and Gutters replaced within the last 10 years. Hot Water Heater and Washer and Dryer replaced within the last 3 years. HVAC serviced February 2021. Detached Shed is AS-IS. Fireplace in not in working order. It is up to buyer to have it inspected to determine the necessary repairs to make it fully functioning. Tax records reflect total square footage as 3,702. Have not been able to verify at this time.
Location
State VA
County Manassas City
Zoning R2S
Rooms
Other Rooms Living Room, Dining Room, Primary Bedroom, Bedroom 2, Bedroom 3, Bedroom 4, Kitchen, Family Room, Bathroom 2, Bathroom 3, Primary Bathroom
Basement Full
Main Level Bedrooms 3
Interior
Interior Features Combination Dining/Living, Floor Plan - Traditional, Kitchen - Eat-In, Kitchen - Table Space, Pantry, Wet/Dry Bar
Hot Water Electric
Heating Forced Air
Cooling Central A/C
Flooring Ceramic Tile, Vinyl, Other
Equipment Disposal, Dishwasher, Dryer, Refrigerator, Oven/Range - Electric, Exhaust Fan
Fireplace N
Window Features Screens,Storm
Appliance Disposal, Dishwasher, Dryer, Refrigerator, Oven/Range - Electric, Exhaust Fan
Heat Source Natural Gas
Laundry Basement
Exterior
Fence Wood, Rear
Utilities Available Cable TV Available
Water Access N
Accessibility None
Garage N
Building
Story 2
Sewer Public Septic
Water Public
Architectural Style Split Foyer
Level or Stories 2
Additional Building Above Grade, Below Grade
New Construction N
Schools
Elementary Schools Baldwin
Middle Schools Metz
High Schools Osbourn
School District Manassas City Public Schools
Others
Senior Community No
Tax ID 100220064
Ownership Fee Simple
SqFt Source Assessor
Acceptable Financing Cash, Conventional, FHA, VA, VHDA
Listing Terms Cash, Conventional, FHA, VA, VHDA
Financing Cash,Conventional,FHA,VA,VHDA
Special Listing Condition Standard
Read Less
Want to know what your home might be worth? Contact us for a FREE valuation!

Our team is ready to help you sell your home for the highest possible price ASAP

Bought with Phyllis A Shrader-Robinson • RE/MAX Real Estate Connections
GET MORE INFORMATION






