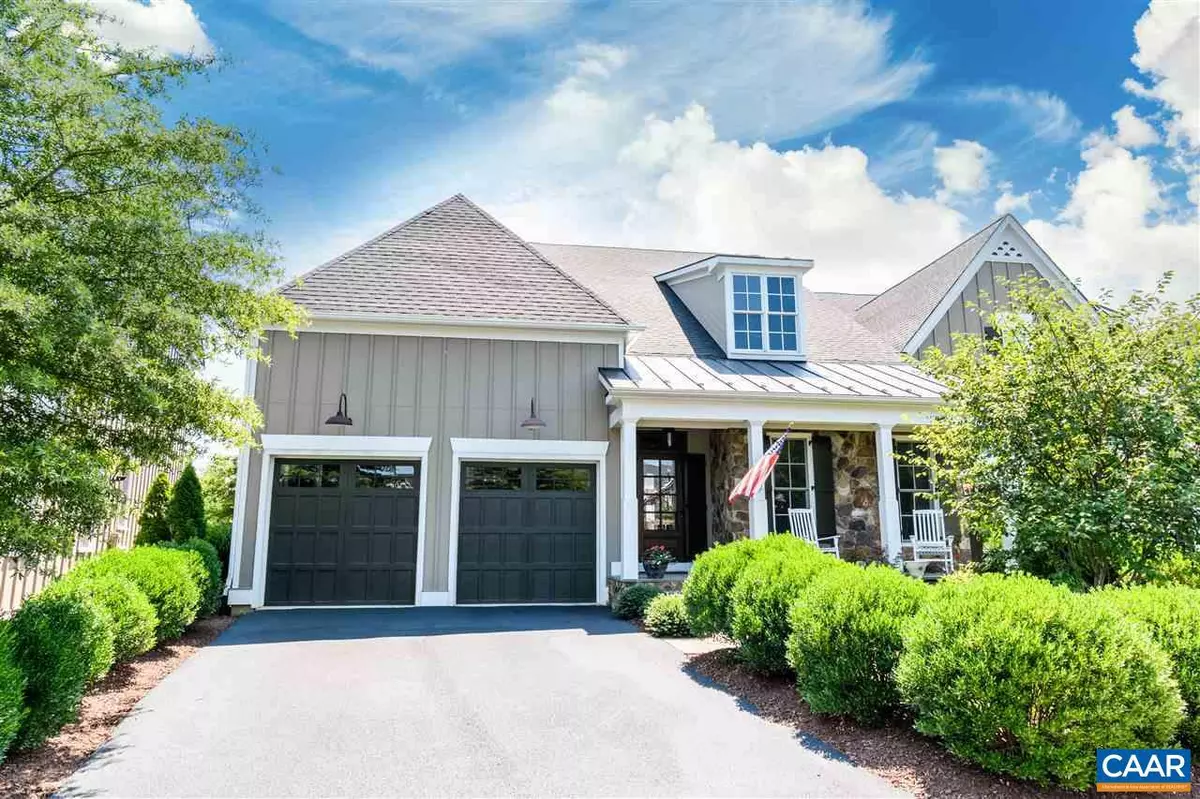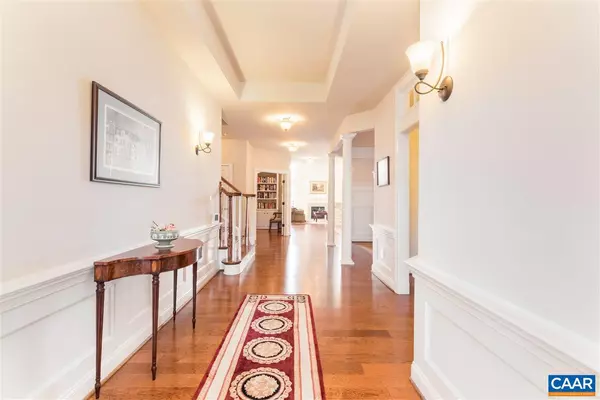$637,500
$650,000
1.9%For more information regarding the value of a property, please contact us for a free consultation.
646 BAYWICK CIR Crozet, VA 22932
4 Beds
4 Baths
4,625 SqFt
Key Details
Sold Price $637,500
Property Type Townhouse
Sub Type End of Row/Townhouse
Listing Status Sold
Purchase Type For Sale
Square Footage 4,625 sqft
Price per Sqft $137
Subdivision Old Trail
MLS Listing ID 607458
Sold Date 10/21/20
Style Craftsman
Bedrooms 4
Full Baths 4
HOA Fees $98/qua
HOA Y/N Y
Abv Grd Liv Area 2,660
Originating Board CAAR
Year Built 2012
Annual Tax Amount $6,457
Tax Year 2020
Lot Size 5,227 Sqft
Acres 0.12
Property Description
Enjoy awesome mountain views overlooking the original family farm pond. Ideal location, with privacy, allows easy walk to the golf club house, swimming, biking, walking paths and everything else in this great community. Open light filled floor plan, excellent ?sight lines? and easy living in the original Craig built model home. Each floor designed with individual climate control zones which allows for flexibility as a second home, or in these times fantastic COVID, multi generational living. The fully finished walkout basement, home theatre and outstanding gym are just a few of the unique notable features.,Granite Counter,Wood Cabinets,Fireplace in Basement,Fireplace in Living Room
Location
State VA
County Albemarle
Zoning NMD
Rooms
Other Rooms Living Room, Dining Room, Primary Bedroom, Kitchen, Exercise Room, Laundry, Office, Bonus Room, Primary Bathroom, Full Bath, Additional Bedroom
Basement Fully Finished, Full, Heated, Interior Access, Outside Entrance, Walkout Level, Windows
Main Level Bedrooms 2
Interior
Interior Features Walk-in Closet(s), Breakfast Area, Pantry, Recessed Lighting, Entry Level Bedroom
Heating Heat Pump(s)
Cooling Central A/C, Heat Pump(s)
Flooring Carpet, Ceramic Tile, Hardwood, Vinyl
Fireplaces Number 2
Fireplaces Type Gas/Propane
Equipment Dryer, Washer, Dishwasher, Disposal, Oven/Range - Gas, Microwave, Refrigerator
Fireplace Y
Window Features Double Hung,Insulated,Screens
Appliance Dryer, Washer, Dishwasher, Disposal, Oven/Range - Gas, Microwave, Refrigerator
Heat Source Propane - Owned
Exterior
Exterior Feature Deck(s), Patio(s), Porch(es)
Parking Features Other, Garage - Front Entry
Amenities Available Tot Lots/Playground
View Mountain, Water
Roof Type Architectural Shingle
Accessibility None
Porch Deck(s), Patio(s), Porch(es)
Attached Garage 2
Garage Y
Building
Story 1.5
Foundation Concrete Perimeter
Sewer Public Sewer
Water Public
Architectural Style Craftsman
Level or Stories 1.5
Additional Building Above Grade, Below Grade
Structure Type 9'+ Ceilings,Tray Ceilings
New Construction N
Schools
Elementary Schools Brownsville
Middle Schools Henley
High Schools Western Albemarle
School District Albemarle County Public Schools
Others
HOA Fee Include Common Area Maintenance,Road Maintenance,Snow Removal,Trash,Lawn Maintenance
Senior Community No
Ownership Other
Special Listing Condition Standard
Read Less
Want to know what your home might be worth? Contact us for a FREE valuation!

Our team is ready to help you sell your home for the highest possible price ASAP

Bought with SALLY DU BOSE • SALLY DU BOSE REAL ESTATE PARTNERS
GET MORE INFORMATION






