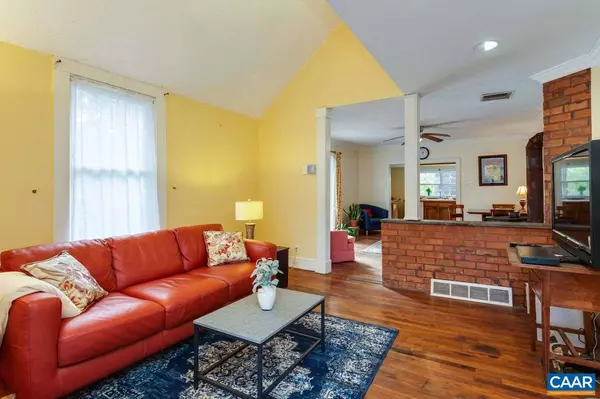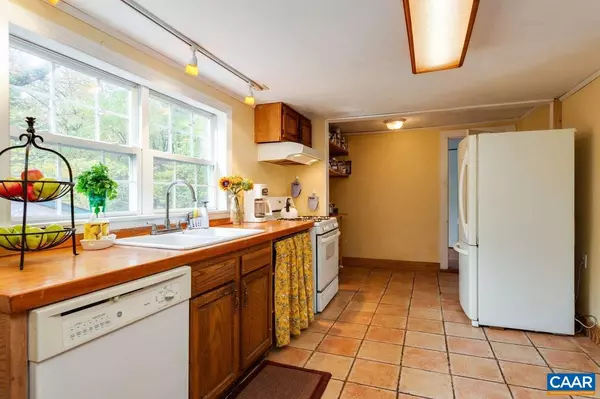$273,000
$245,000
11.4%For more information regarding the value of a property, please contact us for a free consultation.
826 BEAGLE GAP RD RD Crozet, VA 22932
3 Beds
1 Bath
1,540 SqFt
Key Details
Sold Price $273,000
Property Type Single Family Home
Sub Type Detached
Listing Status Sold
Purchase Type For Sale
Square Footage 1,540 sqft
Price per Sqft $177
Subdivision Unknown
MLS Listing ID 610278
Sold Date 12/07/20
Style Cottage
Bedrooms 3
Full Baths 1
HOA Y/N N
Abv Grd Liv Area 1,540
Originating Board CAAR
Year Built 1952
Annual Tax Amount $1,287
Tax Year 2020
Lot Size 1.520 Acres
Acres 1.52
Property Description
Charming rocking chair front porch welcomes you into an open living space flooded w/ natural light & wood floors. Kitchen w/ butcher block countertop, farmhouse sink & gas cooking. Laundry/mud room with separate entrance to grilling deck. Two BRs, full BA and powder rm + wood stove complete the main level. Upper level BRs and home office or hobby rm. Entertain outdoors on the recently enlarged deck. 1.5 acres with partially fenced, level yard - gardeners delight filled with colorful mature plantings, fruit trees and shrubs. Storage building + wood shed. Walk to Stoney Run Creek and Greenwood community center. Enjoy biking to Chiles orchard, wineries & breweries. 2020-freshly painted exterior. 2017- new roof. 2010- new windows.,Cutting Board,Fireplace in Dining Room
Location
State VA
County Albemarle
Zoning R-1
Rooms
Other Rooms Living Room, Dining Room, Kitchen, Mud Room, Full Bath, Half Bath, Additional Bedroom
Main Level Bedrooms 2
Interior
Interior Features Wood Stove, Entry Level Bedroom
Heating Heat Pump(s)
Cooling Central A/C
Flooring Ceramic Tile, Hardwood, Wood
Equipment Dryer, Washer/Dryer Hookups Only, Washer, Dishwasher, Oven/Range - Electric
Fireplace N
Window Features Double Hung
Appliance Dryer, Washer/Dryer Hookups Only, Washer, Dishwasher, Oven/Range - Electric
Heat Source Propane - Owned
Exterior
Exterior Feature Deck(s), Porch(es)
Fence Other, Board
View Trees/Woods, Garden/Lawn
Roof Type Architectural Shingle
Accessibility None
Porch Deck(s), Porch(es)
Garage N
Building
Lot Description Landscaping, Level, Open, Trees/Wooded, Private
Story 1.5
Foundation Block, Crawl Space
Sewer Septic Exists
Water Well
Architectural Style Cottage
Level or Stories 1.5
Additional Building Above Grade, Below Grade
New Construction N
Schools
Elementary Schools Brownsville
Middle Schools Henley
High Schools Western Albemarle
School District Albemarle County Public Schools
Others
Ownership Other
Special Listing Condition Standard
Read Less
Want to know what your home might be worth? Contact us for a FREE valuation!

Our team is ready to help you sell your home for the highest possible price ASAP

Bought with SHANNON THOMAS • LORING WOODRIFF REAL ESTATE ASSOCIATES
GET MORE INFORMATION






