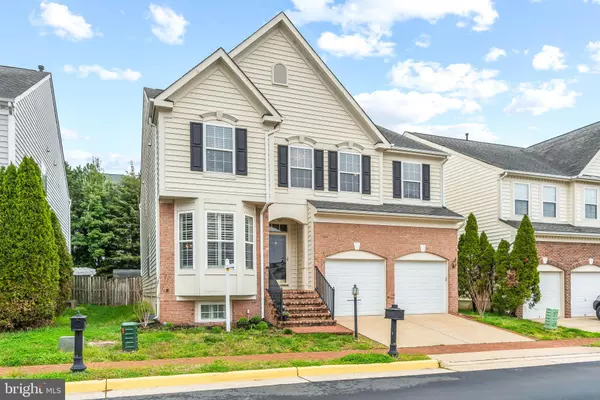$785,700
$776,000
1.3%For more information regarding the value of a property, please contact us for a free consultation.
4170 MCCLOSKEY CT Chantilly, VA 20151
4 Beds
5 Baths
4,230 SqFt
Key Details
Sold Price $785,700
Property Type Single Family Home
Sub Type Detached
Listing Status Sold
Purchase Type For Sale
Square Footage 4,230 sqft
Price per Sqft $185
Subdivision Rockland Village
MLS Listing ID VAFX1191658
Sold Date 05/14/21
Style Colonial
Bedrooms 4
Full Baths 4
Half Baths 1
HOA Fees $81/mo
HOA Y/N Y
Abv Grd Liv Area 3,030
Originating Board BRIGHT
Year Built 2002
Annual Tax Amount $7,181
Tax Year 2021
Lot Size 4,352 Sqft
Acres 0.1
Property Description
Check out the 3D Video!! This awesome property is full of upgrades that bring it into today's new world. It's also centrally located, and close to shopping, restaurants, major transportation routes, schools, etc. A beautifully hand-crafted Stone Fireplace is the focal point for the Family Room and gathering area. The Kitchen, with all newer appliances (including the Refrigerator with built-in Keurig!) overlooks the Family Room. The Main Floor was recently upgraded to Luxury Vinyl Planking, providing the look of fine Hardwood, and the durability to resist scratching and denting. Upstairs, the spacious Primary Bedroom with Ensuite is a retreat unto it's own, and includes a built-in closet system in the Walk-in Closet. It also includes a Ceiling Fan, as do the secondary bedrooms on the Upper Floor. Downstairs, the Rec Room provides an ample space for entertaining, and then one can retreat into the Home Theater. All of the equipment and the furniture for the Home Theater CONVEYS. Do NOT miss this one. Only the highlights have been mentioned, and the appointments are first rate. Plantation Shutters on first Floor & Master Bedroom
Location
State VA
County Fairfax
Zoning 320
Rooms
Other Rooms Living Room, Dining Room, Primary Bedroom, Bedroom 2, Bedroom 3, Bedroom 4, Kitchen, Family Room, Foyer, Breakfast Room, Laundry, Other, Recreation Room, Storage Room, Bathroom 1, Bathroom 2, Bathroom 3, Primary Bathroom, Half Bath
Basement Full, Fully Finished, Sump Pump
Interior
Interior Features Breakfast Area, Built-Ins, Carpet, Ceiling Fan(s), Chair Railings, Crown Moldings, Dining Area, Family Room Off Kitchen, Floor Plan - Open, Formal/Separate Dining Room, Kitchen - Island, Pantry, Primary Bath(s), Recessed Lighting, Walk-in Closet(s), Window Treatments, Other
Hot Water Natural Gas
Heating Forced Air, Central
Cooling Central A/C
Flooring Other, Carpet
Fireplaces Number 1
Fireplaces Type Gas/Propane, Stone, Fireplace - Glass Doors
Equipment Built-In Microwave, Dishwasher, Disposal, Dryer, Extra Refrigerator/Freezer, Humidifier, Microwave, Refrigerator, Stove, Washer
Fireplace Y
Window Features Double Pane
Appliance Built-In Microwave, Dishwasher, Disposal, Dryer, Extra Refrigerator/Freezer, Humidifier, Microwave, Refrigerator, Stove, Washer
Heat Source Natural Gas
Laundry Main Floor
Exterior
Exterior Feature Deck(s)
Parking Features Garage - Front Entry, Garage Door Opener
Garage Spaces 2.0
Fence Decorative
Water Access N
Roof Type Architectural Shingle
Accessibility None
Porch Deck(s)
Attached Garage 2
Total Parking Spaces 2
Garage Y
Building
Story 3
Sewer Public Sewer
Water Public
Architectural Style Colonial
Level or Stories 3
Additional Building Above Grade, Below Grade
Structure Type 9'+ Ceilings,Dry Wall
New Construction N
Schools
School District Fairfax County Public Schools
Others
Senior Community No
Tax ID 0344 20 0042A
Ownership Fee Simple
SqFt Source Assessor
Security Features Smoke Detector
Acceptable Financing Cash, Conventional, FHA, VA
Listing Terms Cash, Conventional, FHA, VA
Financing Cash,Conventional,FHA,VA
Special Listing Condition Standard
Read Less
Want to know what your home might be worth? Contact us for a FREE valuation!

Our team is ready to help you sell your home for the highest possible price ASAP

Bought with Shailaja Raju • Long & Foster Real Estate, Inc.
GET MORE INFORMATION






