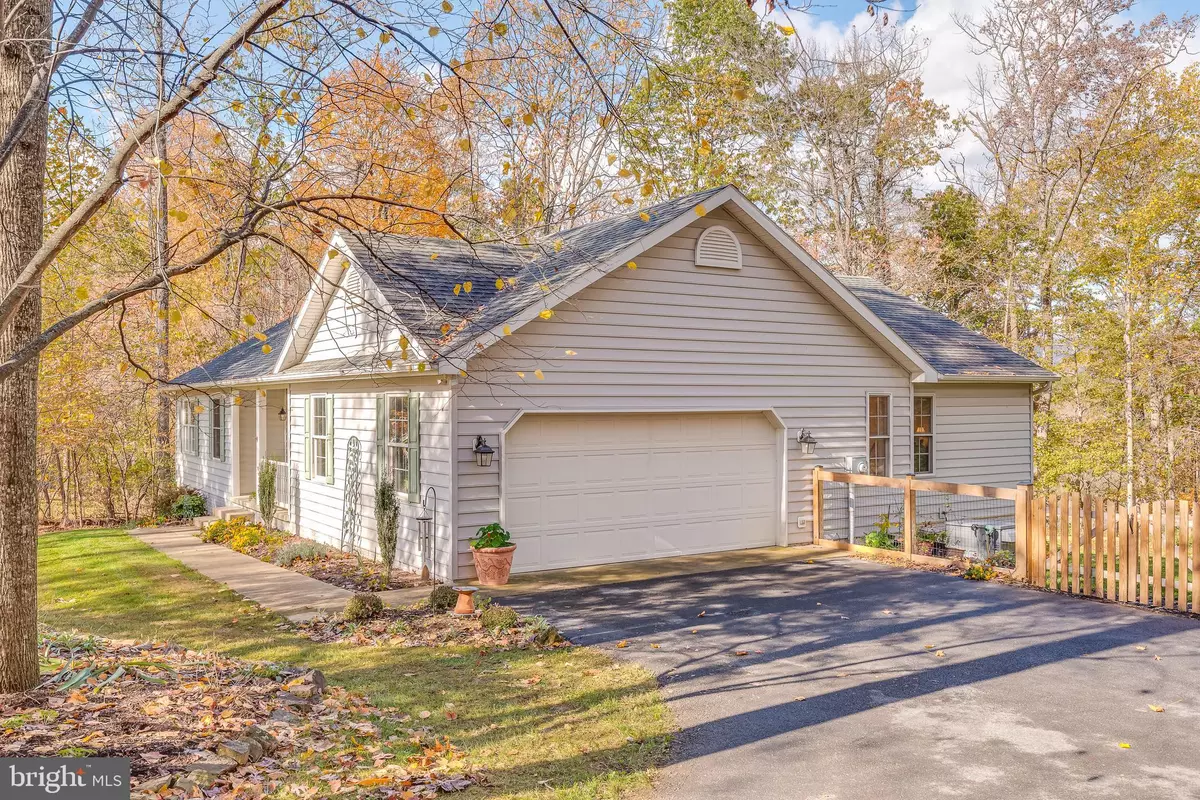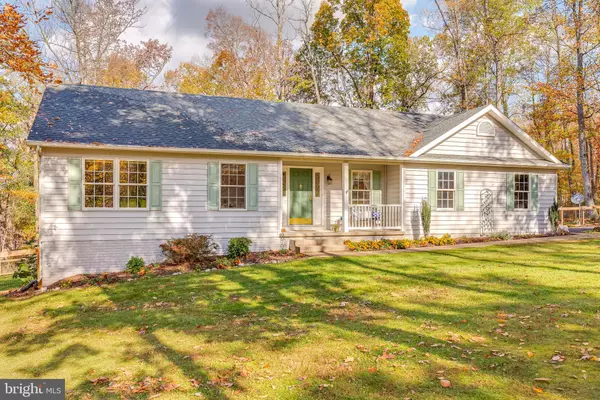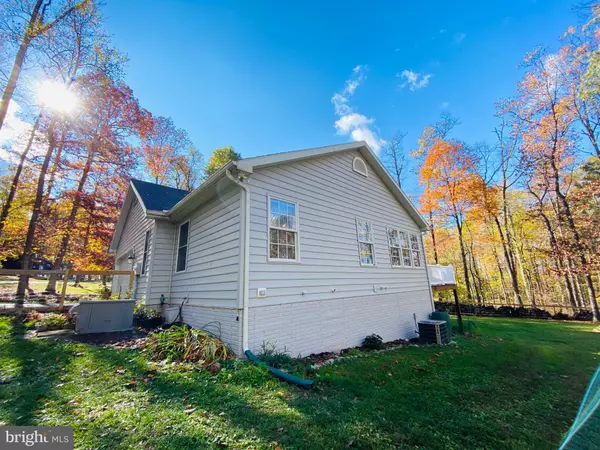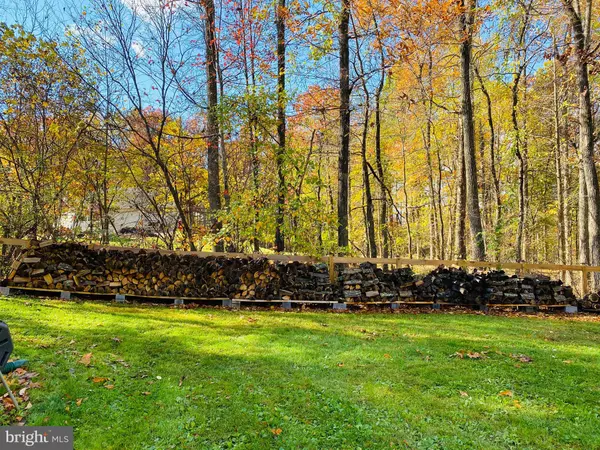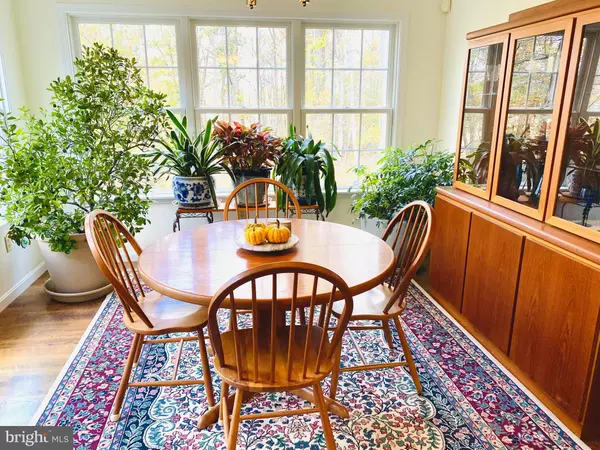$312,000
$312,000
For more information regarding the value of a property, please contact us for a free consultation.
365 SIMPLY ASHLEY CT Hedgesville, WV 25427
3 Beds
3 Baths
2,254 SqFt
Key Details
Sold Price $312,000
Property Type Single Family Home
Sub Type Detached
Listing Status Sold
Purchase Type For Sale
Square Footage 2,254 sqft
Price per Sqft $138
Subdivision Sterling Ridge
MLS Listing ID WVBE181070
Sold Date 12/30/20
Style Ranch/Rambler
Bedrooms 3
Full Baths 2
Half Baths 1
HOA Fees $22/ann
HOA Y/N Y
Abv Grd Liv Area 1,616
Originating Board BRIGHT
Year Built 2001
Annual Tax Amount $1,615
Tax Year 2020
Lot Size 2.000 Acres
Acres 2.0
Property Description
A private, serene & meticulously cared for 2 acre property, offering an immaculate light filled 3 bdrm, 2 1/2 bath rancher w/fully finished walk out basement. This well designed upgraded home is thoughtfully set back in a quiet cul-de-sac among landscaped front and back lawns, mature trees and woodlands. A welcoming tree lined driveway leads to the double car attached garage and extra parking area, with a conveniently wide, landscaped walkway to the front covered porch entrance. Features include a lovely entrance foyer w/ample coat closet and wood laminate flooring continuing throughout the living room, dining room, family room and kitchen areas. You'll love the custom made fieldstone wall, raised hearth and mantle surrounding the elegant, cozy gas fireplace in the family room. The private study/office is a desirable added room, off the main foyer hallway. A wonderful light filled dining room offers stunning views of the wooded areas, w/sliding glass doors accessing a large low-maintenance deck overlooking the handsomely fenced back yard. 4 raised & fenced vegetable gardens are ready for you to enjoy in the back lawn area, offering plenty of space for outdoor recreating yet embraced by a variety of mature trees and woods, assuring a sense of privacy. The finished basement with luxury vinyl wood flooring offers even more year round space for entertaining and family fun. The basement wood stove with surrounding slate hearth and fieldstone wall treatment offers warm ambience in the colder months; you'll be set for the whole winter with the stacked cords of cut wood ideally located on the property. A whole house automatic propane generator with buried tank assures protection for the home in case of power outages. The well appointed kitchen features new stainless appliances, attractive beechwood cabinetry, recessed lighting, lots of storage space and upgraded counters including an extra L-shaped counter serving area and view to the beautiful separate dining room. A bright & tiled laundry room w/ new washer and dryer, sink and shelving, next to the main bedroom, is a much appreciated feature, as well as the whole house Aquasana water filtration system the owners installed. The large primary bedroom offers its own full bath, upgraded lighting and vanity counters. Bedroom #2 has a full bath as well. An additional 1/2 bath is an appreciated convenience. This inviting, well planned and cared for home w/ its south east orientation offers a delightful 2 acre blend of privacy, open, professionally landscaped grounds, mature woods and a truly serene setting in the Sterling Ridge subdivision of Hedgesville. Welcome home!
Location
State WV
County Berkeley
Zoning 101
Direction Southeast
Rooms
Basement Full, Connecting Stairway, Outside Entrance, Rear Entrance, Walkout Level
Main Level Bedrooms 3
Interior
Interior Features Dining Area, Floor Plan - Traditional, Upgraded Countertops, Wood Floors, Water Treat System
Hot Water Propane
Heating Heat Pump(s), Humidifier, Wood Burn Stove
Cooling Central A/C, Ceiling Fan(s)
Fireplaces Number 1
Fireplaces Type Gas/Propane, Screen
Equipment Dishwasher, Disposal, Refrigerator, Stove, Washer/Dryer Stacked, Water Conditioner - Owned, Water Heater, Built-In Microwave, Dryer, Washer
Fireplace Y
Appliance Dishwasher, Disposal, Refrigerator, Stove, Washer/Dryer Stacked, Water Conditioner - Owned, Water Heater, Built-In Microwave, Dryer, Washer
Heat Source Propane - Owned, Wood
Exterior
Parking Features Garage - Side Entry, Garage Door Opener
Garage Spaces 2.0
Water Access N
View Trees/Woods
Roof Type Shingle
Accessibility None
Attached Garage 2
Total Parking Spaces 2
Garage Y
Building
Story 1
Sewer On Site Septic
Water Well
Architectural Style Ranch/Rambler
Level or Stories 1
Additional Building Above Grade, Below Grade
New Construction N
Schools
Elementary Schools Hedgesville
Middle Schools Hedgesville
High Schools Hedgesville
School District Berkeley County Schools
Others
Pets Allowed Y
Senior Community No
Tax ID 0431011800000000
Ownership Fee Simple
SqFt Source Estimated
Security Features Electric Alarm
Acceptable Financing Cash, Conventional, FHA, USDA, VA
Listing Terms Cash, Conventional, FHA, USDA, VA
Financing Cash,Conventional,FHA,USDA,VA
Special Listing Condition Standard
Pets Allowed Cats OK, Dogs OK
Read Less
Want to know what your home might be worth? Contact us for a FREE valuation!

Our team is ready to help you sell your home for the highest possible price ASAP

Bought with Amanda Jackson - Gloyd • Weichert Realtors - Blue Ribbon
GET MORE INFORMATION


