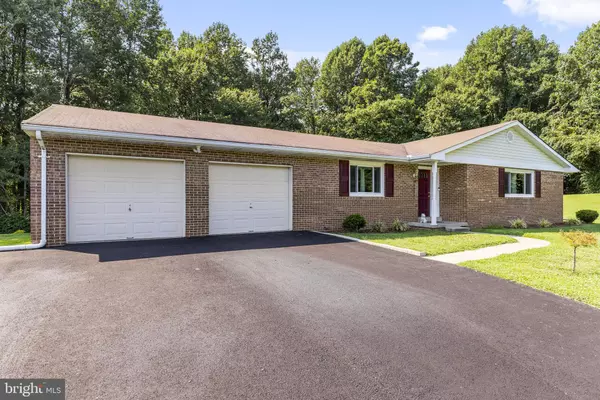$526,000
$489,900
7.4%For more information regarding the value of a property, please contact us for a free consultation.
5660 WARREN DR Huntingtown, MD 20639
3 Beds
3 Baths
3,952 SqFt
Key Details
Sold Price $526,000
Property Type Single Family Home
Sub Type Detached
Listing Status Sold
Purchase Type For Sale
Square Footage 3,952 sqft
Price per Sqft $133
Subdivision Huntingtown Farms
MLS Listing ID MDCA178184
Sold Date 10/13/20
Style Ranch/Rambler
Bedrooms 3
Full Baths 3
HOA Y/N N
Abv Grd Liv Area 1,976
Originating Board BRIGHT
Year Built 1975
Annual Tax Amount $4,417
Tax Year 2019
Lot Size 3.000 Acres
Acres 3.0
Property Description
This huge brick front rambler is perfectly situated on 3 acres in the heart of Huntingtown. The home offers the best of one level living along with the added space and luxury of a basement. The main level hosts 3 bedrooms, 3 full bathrooms, living room, dining room, kitchen, and laundry/mud room. While the sprawling basement features a massive finished portion including large recreation/media area, separate flex space perfect for an office/exercise/play room, and bar area. The unfinished portion offers tons of storage and the ability to create & customize your dream space. A few of the upgrades & new items in the home since 2018 include new windows, hot water heater, furnace, light fixtures, hardwood flooring on the main, carpet in the bedrooms & flex room, tile & vinyl in the bathrooms, and the list goes on. Bring all the toys because with an attached 2 car garage and detached 2 car garage this one has room for it all. The detached 2 car garage has electric and features a finished portion with an access door perfect for an office and/or home business. Enjoy the outdoors from your patio that looks out on the level backyard surrounded by the natural, peaceful privacy of trees. Location is everything and this home checks that box too with an easy commute to Pax NAS, JBA, Annapolis, DC, local shops and restaurants.
Location
State MD
County Calvert
Zoning A
Rooms
Basement Full, Partially Finished
Main Level Bedrooms 3
Interior
Hot Water Electric
Heating Heat Pump(s)
Cooling Central A/C
Fireplaces Number 1
Heat Source Oil
Exterior
Parking Features Garage - Front Entry, Garage Door Opener
Garage Spaces 8.0
Water Access N
Accessibility None
Attached Garage 2
Total Parking Spaces 8
Garage Y
Building
Lot Description Backs to Trees
Story 2
Sewer Community Septic Tank, Private Septic Tank
Water Well
Architectural Style Ranch/Rambler
Level or Stories 2
Additional Building Above Grade, Below Grade
New Construction N
Schools
School District Calvert County Public Schools
Others
Senior Community No
Tax ID 0502093790
Ownership Fee Simple
SqFt Source Assessor
Special Listing Condition Standard
Read Less
Want to know what your home might be worth? Contact us for a FREE valuation!

Our team is ready to help you sell your home for the highest possible price ASAP

Bought with Patricia E Stueckler • Keller Williams Three Bridges
GET MORE INFORMATION






