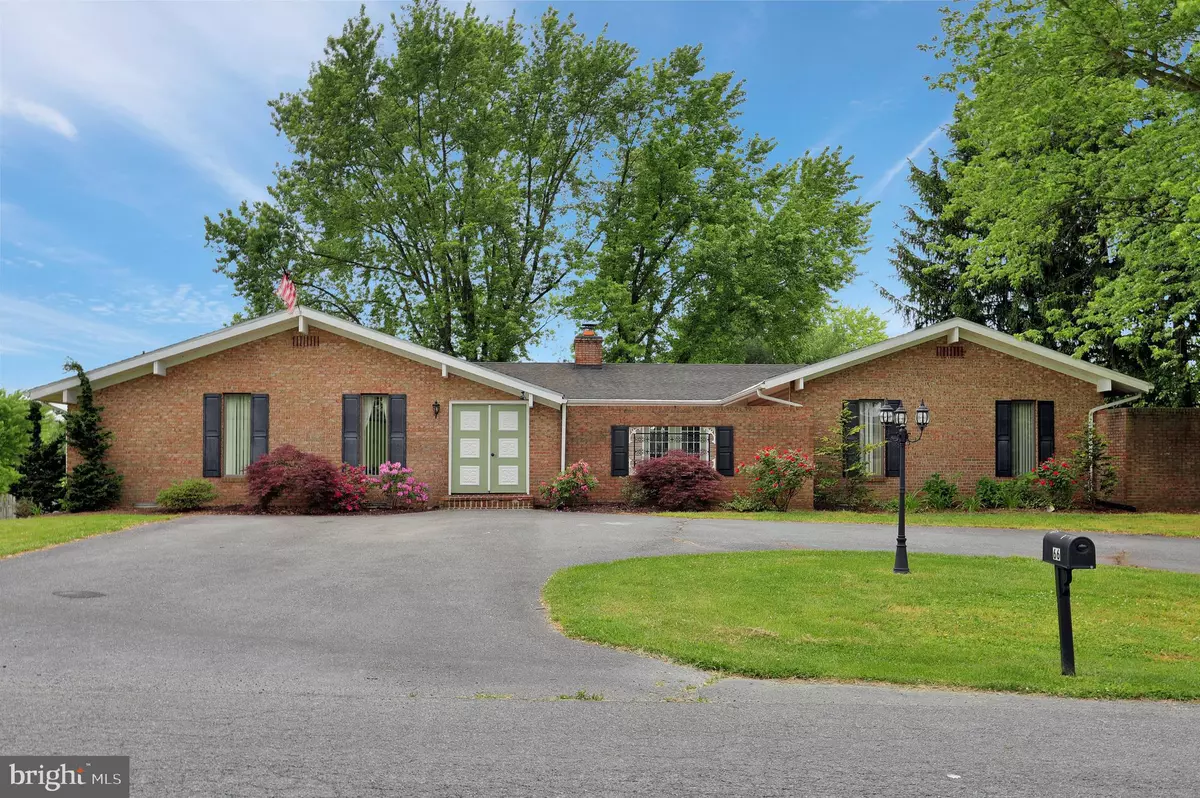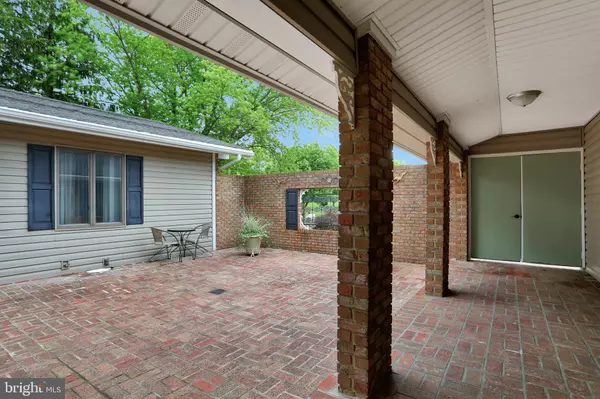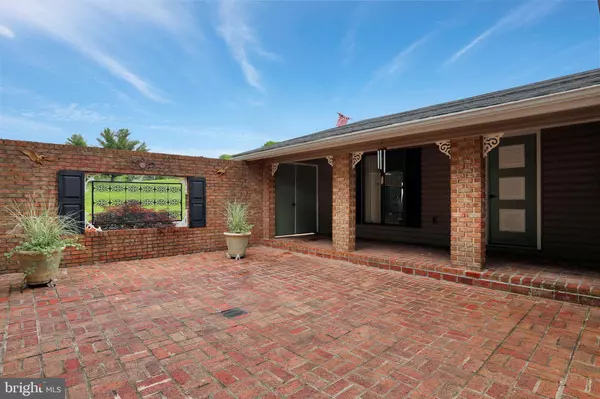$310,000
$319,900
3.1%For more information regarding the value of a property, please contact us for a free consultation.
66 TWIN LAKES CIR Martinsburg, WV 25405
5 Beds
4 Baths
3,423 SqFt
Key Details
Sold Price $310,000
Property Type Single Family Home
Sub Type Detached
Listing Status Sold
Purchase Type For Sale
Square Footage 3,423 sqft
Price per Sqft $90
Subdivision Howard Speaks
MLS Listing ID WVBE177356
Sold Date 09/21/20
Style Ranch/Rambler
Bedrooms 5
Full Baths 4
HOA Fees $12/ann
HOA Y/N Y
Abv Grd Liv Area 2,718
Originating Board BRIGHT
Year Built 1979
Annual Tax Amount $1,557
Tax Year 2019
Lot Size 0.535 Acres
Acres 0.53
Property Description
Location, freedom, value and views make this property a rare find. As soon as you walk through the first set of doors, of this large Ranch style home, you'll be amazed with the layout and design of having your own open courtyard. Through the next set of doors you'll find a home that flows beautifully and has abundant natural light. At the heart of this home is a beautifully updated kitchen with 42 inch cabinetry, granite countertops, upgraded stainless appliances and a large pantry. Formal dining room that could easily seat 8 and a formal living room. On the other side of the kitchen is a large family room with cathedral ceilings w/exposed beams and a large fireplace that has a wood stove insert. Down the hall are 4 large bedrooms with a spacious master suite that has a great tiled walk in shower and direct access onto the rear deck. Back on the other side of the home you'll discover a In-Law/auPair/Suite. This room can be its own efficiency apartment. Large enough to have a bedroom space, living room, eating area, it's own kitchenette and direct access to the courtyard. This room also has it's own full bath and walk in closet. But there's more. The downstairs is finished as well. There's a great space for a dark room, a second family room or great room as well as an exercise room AND it has it's own sauna room! Other home features include: Circular driveway, Hardwood floors, a huge wrap around rear deck with a gazebo, fully fenced in rear yard with beautiful views mature trees and plenty of room for a garden. All of this and located near the VA Hospital and Rt 9. This home is one of a kind so schedule your private tour today! Back as Active pending Release.
Location
State WV
County Berkeley
Zoning 101
Rooms
Other Rooms Living Room, Dining Room, Primary Bedroom, Bedroom 2, Bedroom 3, Bedroom 4, Kitchen, Game Room, Family Room, Foyer, Exercise Room, In-Law/auPair/Suite, Laundry, Other, Photo Lab/Darkroom, Bathroom 2, Bathroom 3, Primary Bathroom, Full Bath
Basement Partial, Connecting Stairway, Daylight, Partial, Fully Finished, Heated, Improved, Interior Access, Outside Entrance, Rear Entrance, Sump Pump, Walkout Stairs, Windows
Main Level Bedrooms 5
Interior
Interior Features Breakfast Area, Built-Ins, Carpet, Ceiling Fan(s), Efficiency, Entry Level Bedroom, Exposed Beams, Family Room Off Kitchen, Floor Plan - Traditional, Formal/Separate Dining Room, Dining Area, Kitchen - Gourmet, Kitchen - Table Space, Primary Bath(s), Pantry, Recessed Lighting, Sauna, Stall Shower, Upgraded Countertops, Walk-in Closet(s), Window Treatments, Wood Floors, Wood Stove
Hot Water Electric
Heating Heat Pump(s), Wood Burn Stove
Cooling Central A/C, Heat Pump(s), Ceiling Fan(s)
Flooring Hardwood, Ceramic Tile, Carpet
Fireplaces Number 1
Fireplaces Type Brick, Mantel(s), Wood, Insert
Equipment Built-In Microwave, Cooktop - Down Draft, Refrigerator, Icemaker, Dishwasher, Disposal, Exhaust Fan, Oven - Wall, Oven - Double, Washer - Front Loading, Dryer - Front Loading, Stainless Steel Appliances, Water Heater
Fireplace Y
Window Features Casement,Double Pane,Insulated,Screens
Appliance Built-In Microwave, Cooktop - Down Draft, Refrigerator, Icemaker, Dishwasher, Disposal, Exhaust Fan, Oven - Wall, Oven - Double, Washer - Front Loading, Dryer - Front Loading, Stainless Steel Appliances, Water Heater
Heat Source Electric
Laundry Main Floor, Washer In Unit, Dryer In Unit
Exterior
Exterior Feature Enclosed, Patio(s), Deck(s), Wrap Around
Garage Spaces 6.0
Fence Decorative, Wood, Rear
Water Access N
View Pond
Roof Type Architectural Shingle
Accessibility None
Porch Enclosed, Patio(s), Deck(s), Wrap Around
Total Parking Spaces 6
Garage N
Building
Lot Description Front Yard, Rear Yard, SideYard(s)
Story 2
Foundation Block
Sewer Public Sewer
Water Public
Architectural Style Ranch/Rambler
Level or Stories 2
Additional Building Above Grade, Below Grade
Structure Type Cathedral Ceilings,Dry Wall,High,Brick
New Construction N
Schools
School District Berkeley County Schools
Others
Pets Allowed Y
Senior Community No
Tax ID 016M003200000000
Ownership Fee Simple
SqFt Source Estimated
Security Features Carbon Monoxide Detector(s),Smoke Detector
Acceptable Financing USDA, VA, FHA, Conventional, Cash
Listing Terms USDA, VA, FHA, Conventional, Cash
Financing USDA,VA,FHA,Conventional,Cash
Special Listing Condition Standard
Pets Allowed Cats OK, Dogs OK
Read Less
Want to know what your home might be worth? Contact us for a FREE valuation!

Our team is ready to help you sell your home for the highest possible price ASAP

Bought with Brianna Goetting • Pearson Smith Realty, LLC
GET MORE INFORMATION






