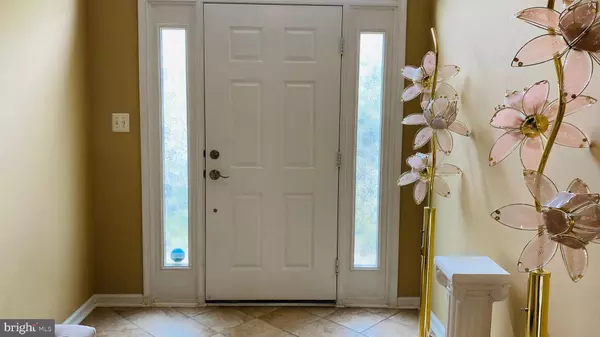Bought with Jessica E Chong • RE/MAX Real Estate Connections
$463,000
$449,500
3.0%For more information regarding the value of a property, please contact us for a free consultation.
43708 SCARLET SQ Chantilly, VA 20152
3 Beds
4 Baths
2,068 SqFt
Key Details
Sold Price $463,000
Property Type Townhouse
Sub Type Interior Row/Townhouse
Listing Status Sold
Purchase Type For Sale
Square Footage 2,068 sqft
Price per Sqft $223
Subdivision South Riding
MLS Listing ID VALO412114
Sold Date 07/10/20
Style Colonial
Bedrooms 3
Full Baths 2
Half Baths 2
HOA Fees $89/mo
HOA Y/N Y
Abv Grd Liv Area 2,068
Year Built 2000
Annual Tax Amount $4,088
Tax Year 2020
Lot Size 1,742 Sqft
Acres 0.04
Property Sub-Type Interior Row/Townhouse
Source BRIGHT
Property Description
***DEAL ALERT*** Rare three (3) level townhome located in South Riding priced under $500K. The property features 3 bedrooms, 2 full baths, 2 half baths, hardwood floors, open kitchen, granite countertops, stainless appliances, deck/patio and attached 1-car garage + 1-car driveway. The townhome is beautifully maintained and walk-in ready. If you have a specific design in mind, this is your blank canvas. Visit the property and envision your dream home now!!! Located in the South Riding community with plenty of amenities such as basketball & ballfields, cardio gym, community buildings, disc golf, dog parks, fishing piers, fitness trail, little free library, parks & playgrounds, rental facility, swimming pools and tennis courts. Easy commute to Dulles Tech Corridor, Tysons Corner, Dulles Toll Road (267), Route 66, Route 50 and the rest of the DMV. MUST SEE Schedule your appointment now!
Location
State VA
County Loudoun
Zoning 05
Rooms
Other Rooms Basement
Basement Fully Finished, Walkout Level
Interior
Interior Features Breakfast Area, Built-Ins, Carpet, Ceiling Fan(s), Combination Kitchen/Dining, Floor Plan - Open, Primary Bath(s), Upgraded Countertops, Walk-in Closet(s), Wood Floors
Heating Forced Air, Central
Cooling Central A/C
Flooring Carpet, Hardwood
Fireplaces Number 1
Equipment Built-In Microwave, Cooktop, Dishwasher, Disposal, Dryer, Washer, Refrigerator, Oven/Range - Gas
Fireplace Y
Appliance Built-In Microwave, Cooktop, Dishwasher, Disposal, Dryer, Washer, Refrigerator, Oven/Range - Gas
Heat Source Natural Gas
Laundry Basement
Exterior
Exterior Feature Deck(s), Patio(s)
Parking Features Basement Garage, Garage - Side Entry
Garage Spaces 2.0
Amenities Available Baseball Field, Basketball Courts, Bike Trail, Jog/Walk Path, Pool - Outdoor, Tennis Courts, Tot Lots/Playground
Water Access N
Roof Type Asphalt
Accessibility None
Porch Deck(s), Patio(s)
Attached Garage 1
Total Parking Spaces 2
Garage Y
Building
Story 3
Sewer Public Sewer
Water Public
Architectural Style Colonial
Level or Stories 3
Additional Building Above Grade, Below Grade
Structure Type 9'+ Ceilings
New Construction N
Schools
Elementary Schools Little River
Middle Schools J. Michael Lunsford
High Schools Freedom
School District Loudoun County Public Schools
Others
Pets Allowed Y
HOA Fee Include Insurance,Management,Pool(s),Trash,Snow Removal,Common Area Maintenance
Senior Community No
Tax ID 099353346000
Ownership Fee Simple
SqFt Source Assessor
Acceptable Financing Cash, Conventional, FHA, Negotiable, VA
Horse Property N
Listing Terms Cash, Conventional, FHA, Negotiable, VA
Financing Cash,Conventional,FHA,Negotiable,VA
Special Listing Condition Standard
Pets Allowed No Pet Restrictions
Read Less
Want to know what your home might be worth? Contact us for a FREE valuation!

Our team is ready to help you sell your home for the highest possible price ASAP

GET MORE INFORMATION






