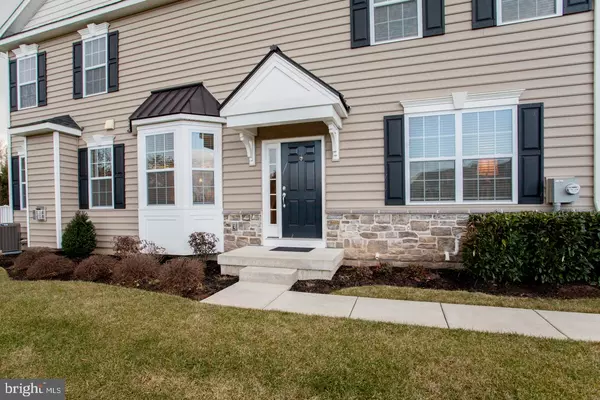$525,000
$513,000
2.3%For more information regarding the value of a property, please contact us for a free consultation.
362 W BOULDER DR Chalfont, PA 18914
3 Beds
3 Baths
2,294 SqFt
Key Details
Sold Price $525,000
Property Type Townhouse
Sub Type End of Row/Townhouse
Listing Status Sold
Purchase Type For Sale
Square Footage 2,294 sqft
Price per Sqft $228
MLS Listing ID PABU519298
Sold Date 03/17/21
Style Carriage House,Colonial
Bedrooms 3
Full Baths 2
Half Baths 1
HOA Fees $150/qua
HOA Y/N Y
Abv Grd Liv Area 2,294
Originating Board BRIGHT
Year Built 2018
Annual Tax Amount $7,218
Tax Year 2021
Lot Dimensions 0.00 x 0.00
Property Description
Upgrades Galore to this 2 Year Young Carriage Home in Colebrook Community! Located on a Premium Lot with a Treeline Backdrop and Open Side Yard for Maximum Tranquility while Relaxing on the Trex Deck. This Bright and Spacious Home Boasts a Fantastic 2,294 sq.ft. Floorplan with Gleaming Wood Floors Showcased Throughout the Main Living Level. Optional Rooms include a First Floor Study, adorned with a glass French door, and a Sunroom with a Vaulted Ceiling and Sliders Overlooking Open Space and access to paved walking trails. The Open Layout of the Dining Room, Family Room and Kitchen allow the Gas Fireplace to be enjoyed from any of these rooms. A Gourmet Kitchen includes white wood cabinetry, Level 2 Granite countertops and an Island with seating, and a classy Subway tile backsplash to set off the upgraded GE stainless steel appliances. A powder room completes the main level. Upstairs, the master bedroom suite offers a vaulted ceiling, double walk-in closets, and a luxurious tiled bathroom with double sinks and an oversized stall shower. Two additional bedrooms are nicely-sized, have ample closets and share the full bathroom located in the hallway. A laundry room is conveniently located on the upper level. The full unfinished basement has an egress, providing the option for finishing if more living space is desired. Close to shopping and entertainment, with easy access to major commuter routes. Just a 10 minute drive into Historic Doylestown Borough with dining, museums, parks and cultural events. All this in award-winning Central Bucks School District. Make your appointment today!
Location
State PA
County Bucks
Area New Britain Twp (10126)
Zoning RR
Rooms
Other Rooms Dining Room, Primary Bedroom, Bedroom 2, Bedroom 3, Kitchen, Family Room, Study, Sun/Florida Room, Laundry, Bathroom 2, Primary Bathroom, Half Bath
Basement Full
Interior
Interior Features Ceiling Fan(s), Dining Area, Family Room Off Kitchen, Floor Plan - Open, Kitchen - Island, Primary Bath(s), Recessed Lighting, Bathroom - Stall Shower, Bathroom - Tub Shower, Upgraded Countertops, Walk-in Closet(s), Wood Floors
Hot Water Natural Gas
Heating Forced Air
Cooling Central A/C
Flooring Wood, Carpet, Tile/Brick
Fireplaces Number 1
Fireplaces Type Gas/Propane, Mantel(s)
Equipment Built-In Microwave, Built-In Range, Dishwasher, Oven - Self Cleaning, Oven/Range - Gas, Stainless Steel Appliances
Fireplace Y
Appliance Built-In Microwave, Built-In Range, Dishwasher, Oven - Self Cleaning, Oven/Range - Gas, Stainless Steel Appliances
Heat Source Natural Gas
Laundry Upper Floor
Exterior
Exterior Feature Deck(s)
Parking Features Garage - Front Entry, Inside Access, Garage Door Opener
Garage Spaces 1.0
Water Access N
Roof Type Pitched,Shingle
Accessibility None
Porch Deck(s)
Attached Garage 1
Total Parking Spaces 1
Garage Y
Building
Story 2
Sewer Public Sewer
Water Public
Architectural Style Carriage House, Colonial
Level or Stories 2
Additional Building Above Grade, Below Grade
Structure Type Vaulted Ceilings
New Construction N
Schools
Elementary Schools Simon Butler
Middle Schools Unami
High Schools Central Bucks High School South
School District Central Bucks
Others
HOA Fee Include Common Area Maintenance,Lawn Maintenance,Snow Removal,Trash
Senior Community No
Tax ID 26-005-002-003-039
Ownership Fee Simple
SqFt Source Assessor
Acceptable Financing Cash, Conventional
Listing Terms Cash, Conventional
Financing Cash,Conventional
Special Listing Condition Standard
Read Less
Want to know what your home might be worth? Contact us for a FREE valuation!

Our team is ready to help you sell your home for the highest possible price ASAP

Bought with Breffny Rouse • RE/MAX Reliance
GET MORE INFORMATION






