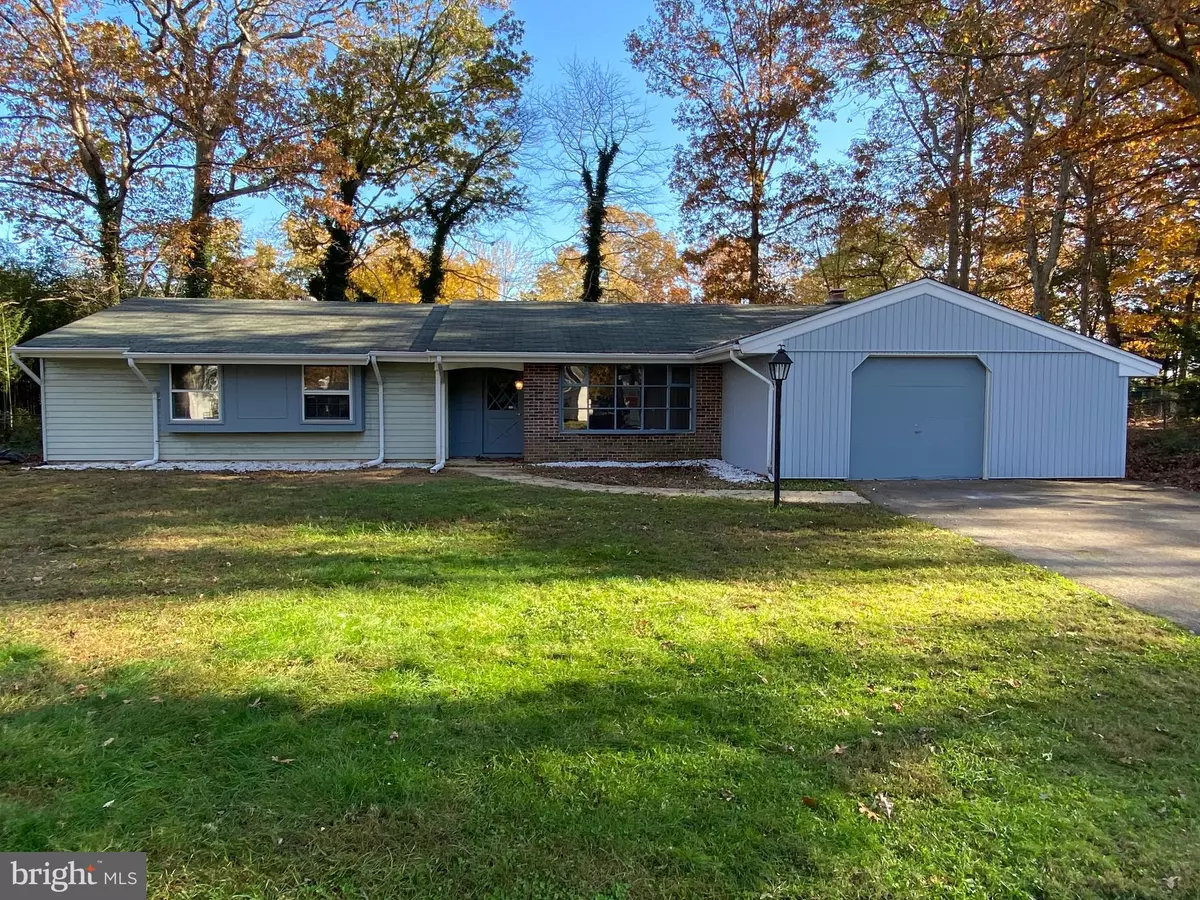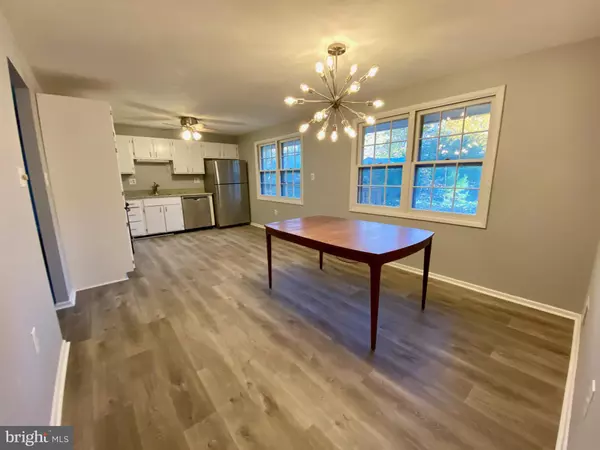$315,000
$315,000
For more information regarding the value of a property, please contact us for a free consultation.
4211 SANDWICH CIR Waldorf, MD 20601
3 Beds
2 Baths
1,544 SqFt
Key Details
Sold Price $315,000
Property Type Single Family Home
Sub Type Detached
Listing Status Sold
Purchase Type For Sale
Square Footage 1,544 sqft
Price per Sqft $204
Subdivision Waldorf
MLS Listing ID MDCH219258
Sold Date 03/05/21
Style Ranch/Rambler
Bedrooms 3
Full Baths 2
HOA Y/N N
Abv Grd Liv Area 1,544
Originating Board BRIGHT
Year Built 1971
Annual Tax Amount $3,056
Tax Year 2021
Lot Size 0.291 Acres
Acres 0.29
Property Description
[RELEASE PENDING] Beautifully updated rancher ready for new owners! This spacious three bedroom, 2 bathroom home is everything you need on ONE level. Natural light flows throughout the house with the large bay window in the front and open, shared kitchen & dining room in the back. The updated kitchen has gorgeous granite counter tops and stainless steel appliances. The wood burning fire place is ready to make your holidays season even more special in your second living or dining area. Keep the snow off your car in your garage all winter long! And enjoy the large deck and privacy fence in the rear when Spring returns!
Location
State MD
County Charles
Zoning RM
Rooms
Main Level Bedrooms 3
Interior
Interior Features Attic, Ceiling Fan(s), Combination Dining/Living, Dining Area, Family Room Off Kitchen, Floor Plan - Open, Flat, Floor Plan - Traditional, Kitchen - Eat-In, Tub Shower
Hot Water Natural Gas
Heating Heat Pump(s)
Cooling Central A/C
Fireplaces Number 1
Fireplaces Type Brick
Equipment Built-In Range, Dishwasher, Disposal, Dryer - Electric, Refrigerator, Stove, Washer
Fireplace Y
Appliance Built-In Range, Dishwasher, Disposal, Dryer - Electric, Refrigerator, Stove, Washer
Heat Source Natural Gas
Laundry Has Laundry, Main Floor, Washer In Unit, Dryer In Unit
Exterior
Parking Features Garage - Front Entry, Additional Storage Area
Garage Spaces 1.0
Water Access N
Roof Type Shingle
Accessibility None
Attached Garage 1
Total Parking Spaces 1
Garage Y
Building
Story 1
Sewer Public Sewer
Water Public
Architectural Style Ranch/Rambler
Level or Stories 1
Additional Building Above Grade, Below Grade
New Construction N
Schools
School District Charles County Public Schools
Others
Senior Community No
Tax ID 0908000239
Ownership Fee Simple
SqFt Source Assessor
Horse Property N
Special Listing Condition Standard
Read Less
Want to know what your home might be worth? Contact us for a FREE valuation!

Our team is ready to help you sell your home for the highest possible price ASAP

Bought with Krystle Housley • Keller Williams Legacy
GET MORE INFORMATION






